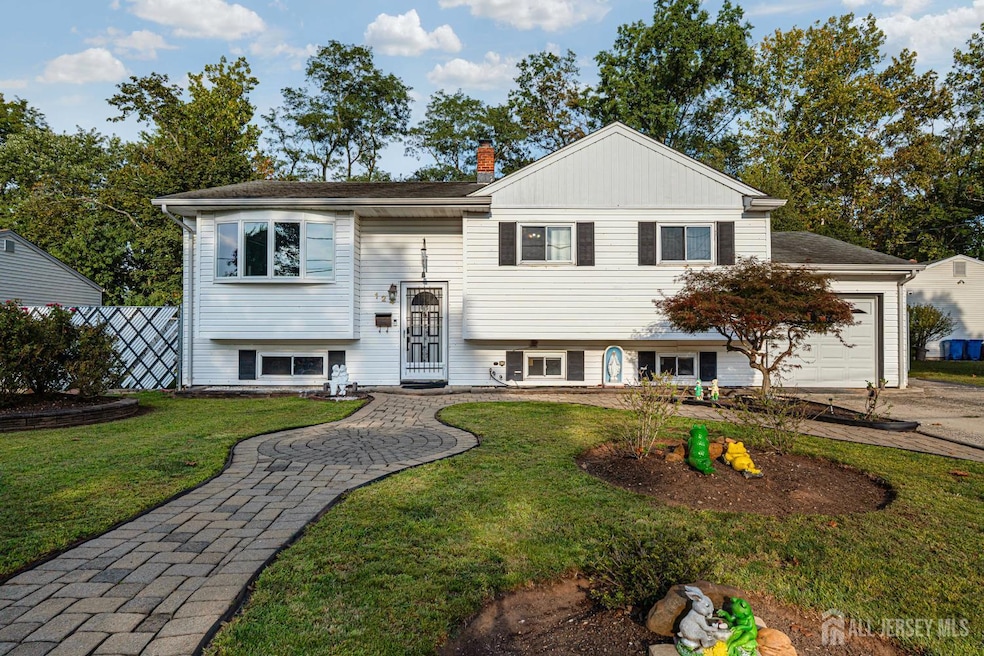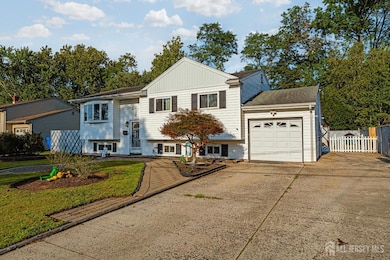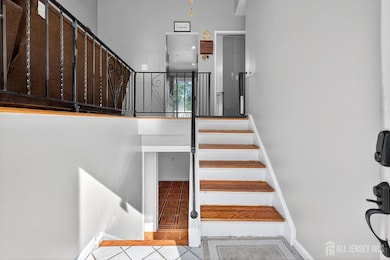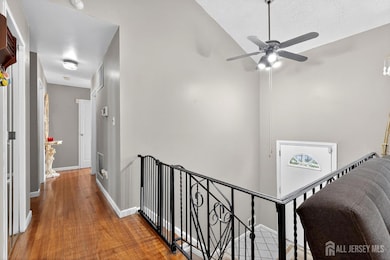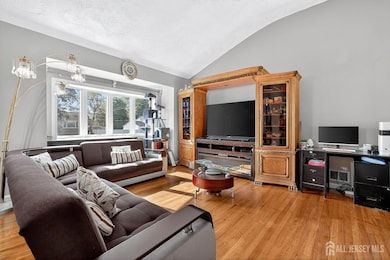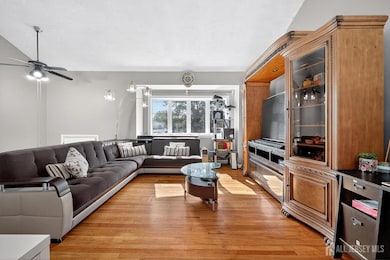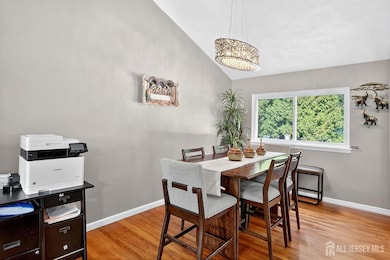124 Cindy Ct Middlesex, NJ 08846
Estimated payment $3,707/month
Highlights
- Media Room
- Cathedral Ceiling
- Great Room
- Deck
- Wood Flooring
- Attached Garage
About This Home
Welcome home to this bright and inviting Home, offering 3 bedrooms,2-bath bi-level beauty, offering plenty of space for everyone to live, work, and play! This move-in-ready home features a warm and welcoming layout with hardwood and ceramic tile floors throughout, a cozy kitchen with a breakfast bar, and comfortable spaces for family gatherings and everyday living. The finished lower level offers even more flexibility, featuring a large recreation room for movie nights or playtime, a second full bathroom, a convenient laundry area, and ample storage space. Step outside to enjoy a charming front porch and a large backyard, perfect for barbecues, outdoor fun, and making memories with loved ones. Conveniently located near major highways, schools, and shopping, this home offers the perfect blend of comfort and convenience. Flood insurance is required, but the seller will provide one full year of coverage, giving your family peace of mind from day one!
Home Details
Home Type
- Single Family
Est. Annual Taxes
- $10,118
Year Built
- Built in 1961
Lot Details
- 7,876 Sq Ft Lot
- Lot Dimensions are 105.00 x 0.00
- Fenced
- Level Lot
- Property is zoned R-75
Home Design
- Asphalt Roof
Interior Spaces
- 1-Story Property
- Cathedral Ceiling
- Ceiling Fan
- Entrance Foyer
- Great Room
- Family Room
- Combination Dining and Living Room
- Media Room
- Library
- Utility Room
- Laundry Room
- Attic Fan
- Storm Doors
Kitchen
- Eat-In Kitchen
- Gas Oven or Range
- Range
- Microwave
- Kitchen Island
Flooring
- Wood
- Ceramic Tile
Bedrooms and Bathrooms
- 6 Bedrooms
- 2 Full Bathrooms
- Bathtub and Shower Combination in Primary Bathroom
Finished Basement
- Kitchen in Basement
- Laundry in Basement
- Basement Storage
- Natural lighting in basement
Parking
- Attached Garage
- Parking Pad
- Driveway
- Open Parking
Outdoor Features
- Deck
- Patio
Utilities
- Forced Air Heating and Cooling System
- Gas Water Heater
Map
Home Values in the Area
Average Home Value in this Area
Tax History
| Year | Tax Paid | Tax Assessment Tax Assessment Total Assessment is a certain percentage of the fair market value that is determined by local assessors to be the total taxable value of land and additions on the property. | Land | Improvement |
|---|---|---|---|---|
| 2025 | $10,628 | $569,100 | $136,800 | $432,300 |
| 2024 | $10,118 | $459,300 | $136,800 | $322,500 |
| 2023 | $10,118 | $459,300 | $136,800 | $322,500 |
| 2022 | $9,515 | $96,200 | $33,200 | $63,000 |
| 2021 | $6,293 | $96,200 | $33,200 | $63,000 |
| 2020 | $9,064 | $96,200 | $33,200 | $63,000 |
| 2019 | $8,819 | $96,200 | $33,200 | $63,000 |
| 2018 | $8,551 | $96,200 | $33,200 | $63,000 |
| 2017 | $8,316 | $96,200 | $33,200 | $63,000 |
| 2016 | $8,041 | $96,200 | $33,200 | $63,000 |
| 2015 | $7,871 | $96,200 | $33,200 | $63,000 |
| 2014 | $7,721 | $96,200 | $33,200 | $63,000 |
Property History
| Date | Event | Price | List to Sale | Price per Sq Ft |
|---|---|---|---|---|
| 09/20/2025 09/20/25 | For Sale | $555,870 | -- | -- |
Purchase History
| Date | Type | Sale Price | Title Company |
|---|---|---|---|
| Deed | -- | -- | |
| Deed | $207,500 | -- | |
| Deed | $165,800 | -- |
Mortgage History
| Date | Status | Loan Amount | Loan Type |
|---|---|---|---|
| Previous Owner | $262,500 | No Value Available | |
| Previous Owner | $204,294 | FHA | |
| Previous Owner | $83,000 | No Value Available |
Source: All Jersey MLS
MLS Number: 2604565R
APN: 10-00239-02-00005
- 139 Lee Dr
- 107 Zoar Place
- 122 S Lincoln Ave
- 945 Lincoln Blvd
- 119 2nd St
- 47 Gramercy Gardens Unit B
- 47B Gramercy Gardens Unit B
- 429 1st St
- 123 3rd St
- 85 Wilton Ave
- 14 New St
- 6 Wilton Ave
- 821 Front St
- 11 N Randolphville Rd
- 820 Front St
- 110 Mountain Pkwy
- 3 Lily Ln
- 61 Parkside Ave
- 260 Grant Ave
- 36 Lehigh Ave
- 600 Bound Brook Rd
- 15C Hanover Square Unit C
- 15 Hanover Square Unit C
- 285 S Lincoln Ave
- 285 S Lincoln Ave Unit 3A
- 712 Drake Ave
- 710-712 Drake Ave Unit 712
- 815 2nd St Unit B
- 534 Voorhees Ave
- 13 Lackland Ave
- 116 Chariot Ct Unit 116
- 494 Harris Ave Unit B
- 401 North Ave
- 399-401 North Ave
- 160 Vasser Dr
- 102 Forest Dr
- 392 Lackland Ave Unit 392
- 333 Bowler Ct
- 340 Bowler Ct
- 20 Louis Ave
Ask me questions while you tour the home.
