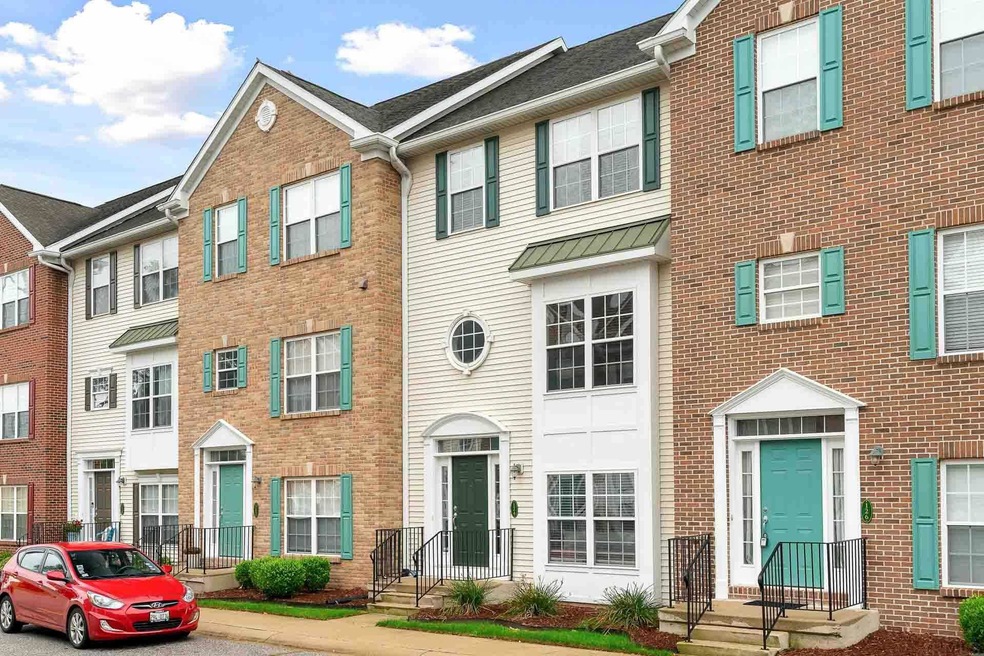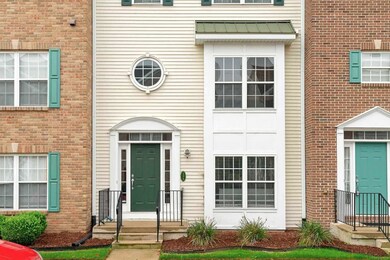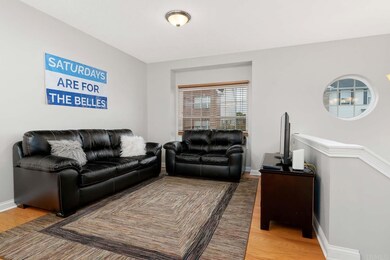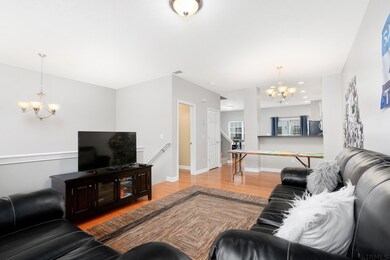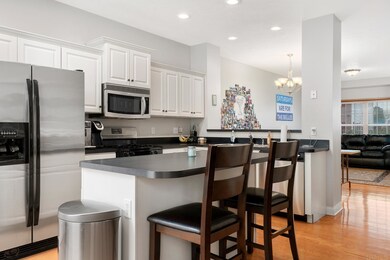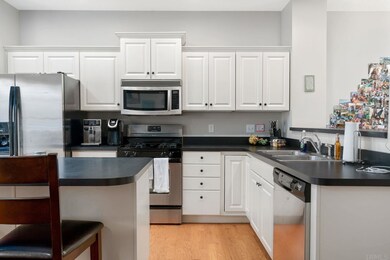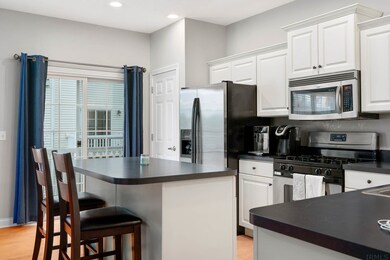
124 Clancey St South Bend, IN 46637
Highlights
- Balcony
- Double Vanity
- Kitchen Island
- 2 Car Attached Garage
- Walk-In Closet
- Forced Air Heating and Cooling System
About This Home
As of October 2021You will have to move quickly if you want to be the new owner of this incredible three story townhouse within walking distance to Notre Dame, Saint Mary's and convenient to downtown. Main floor offers one of three generously sized bedrooms with private bath. The second floor boasts an open concept living room, gas fireplace, and extra space for an office or dining room. The open kitchen features plenty of counter and cabinet space, a large island with breakfast bar seating, and access to the home's balcony. Third floor offers two large bedrooms with vaulted ceilings and a laundry room with an ample amount of closet space. With this prime location, two car garage and a balcony, this home would be perfect for any student, working professional or the Notre Dame fan that needs a place for the football season. Schedule your showing today!
Last Buyer's Agent
Rachel Thompson
Weichert Rltrs-J.Dunfee&Assoc.

Townhouse Details
Home Type
- Townhome
Year Built
- Built in 2006
Lot Details
- 1,220 Sq Ft Lot
- Lot Dimensions are 21x58
Parking
- 2 Car Attached Garage
Home Design
- Brick Exterior Construction
- Slab Foundation
- Vinyl Construction Material
Interior Spaces
- 1,752 Sq Ft Home
- Dining Room with Fireplace
- 1 Bathroom in Basement
Kitchen
- Kitchenette
- Kitchen Island
Bedrooms and Bathrooms
- 3 Bedrooms
- Walk-In Closet
- Double Vanity
Outdoor Features
- Balcony
Schools
- Darden Primary Center Elementary School
- Edison Middle School
- Clay High School
Utilities
- Forced Air Heating and Cooling System
- Heating System Uses Gas
Listing and Financial Details
- Assessor Parcel Number 71-03-25-352-044.000-007
Ownership History
Purchase Details
Home Financials for this Owner
Home Financials are based on the most recent Mortgage that was taken out on this home.Purchase Details
Home Financials for this Owner
Home Financials are based on the most recent Mortgage that was taken out on this home.Purchase Details
Home Financials for this Owner
Home Financials are based on the most recent Mortgage that was taken out on this home.Purchase Details
Home Financials for this Owner
Home Financials are based on the most recent Mortgage that was taken out on this home.Purchase Details
Purchase Details
Home Financials for this Owner
Home Financials are based on the most recent Mortgage that was taken out on this home.Similar Homes in South Bend, IN
Home Values in the Area
Average Home Value in this Area
Purchase History
| Date | Type | Sale Price | Title Company |
|---|---|---|---|
| Warranty Deed | $265,000 | None Available | |
| Warranty Deed | -- | None Available | |
| Warranty Deed | -- | None Available | |
| Warranty Deed | -- | Meridian Title | |
| Warranty Deed | -- | Meridian Title Corp | |
| Warranty Deed | -- | Meridian Title Corp |
Mortgage History
| Date | Status | Loan Amount | Loan Type |
|---|---|---|---|
| Previous Owner | $122,500 | New Conventional | |
| Previous Owner | $122,500 | New Conventional | |
| Previous Owner | $161,250 | New Conventional | |
| Previous Owner | $115,000 | Future Advance Clause Open End Mortgage |
Property History
| Date | Event | Price | Change | Sq Ft Price |
|---|---|---|---|---|
| 10/20/2021 10/20/21 | Sold | $265,000 | -1.8% | $151 / Sq Ft |
| 09/22/2021 09/22/21 | Pending | -- | -- | -- |
| 09/22/2021 09/22/21 | For Sale | $269,900 | +10.2% | $154 / Sq Ft |
| 10/31/2018 10/31/18 | Sold | $245,000 | -2.0% | $140 / Sq Ft |
| 09/24/2018 09/24/18 | For Sale | $250,000 | 0.0% | $143 / Sq Ft |
| 09/20/2018 09/20/18 | Pending | -- | -- | -- |
| 09/19/2018 09/19/18 | Pending | -- | -- | -- |
| 08/31/2018 08/31/18 | Price Changed | $250,000 | +4.2% | $143 / Sq Ft |
| 08/30/2018 08/30/18 | For Sale | $240,000 | +11.6% | $138 / Sq Ft |
| 12/11/2015 12/11/15 | Sold | $215,000 | -4.4% | $123 / Sq Ft |
| 10/23/2015 10/23/15 | Pending | -- | -- | -- |
| 09/08/2015 09/08/15 | For Sale | $225,000 | -- | $129 / Sq Ft |
Tax History Compared to Growth
Tax History
| Year | Tax Paid | Tax Assessment Tax Assessment Total Assessment is a certain percentage of the fair market value that is determined by local assessors to be the total taxable value of land and additions on the property. | Land | Improvement |
|---|---|---|---|---|
| 2024 | $6,322 | $339,800 | $7,300 | $332,500 |
| 2023 | $5,742 | $264,800 | $7,200 | $257,600 |
| 2022 | $5,742 | $239,300 | $7,200 | $232,100 |
| 2021 | $5,354 | $222,700 | $7,200 | $215,500 |
| 2020 | $5,828 | $242,500 | $7,800 | $234,700 |
| 2019 | $4,651 | $232,100 | $7,400 | $224,700 |
| 2018 | $5,188 | $216,900 | $6,800 | $210,100 |
| 2017 | $4,700 | $189,300 | $6,000 | $183,300 |
| 2016 | $4,813 | $191,400 | $6,000 | $185,400 |
| 2014 | $4,510 | $176,900 | $5,200 | $171,700 |
Agents Affiliated with this Home
-
Steve Smith

Seller's Agent in 2021
Steve Smith
Irish Realty
(574) 360-2569
952 Total Sales
-
Matthew Kruyer
M
Seller Co-Listing Agent in 2021
Matthew Kruyer
Irish Realty
(574) 329-3849
143 Total Sales
-
R
Buyer's Agent in 2021
Rachel Thompson
Weichert Rltrs-J.Dunfee&Assoc.
-
Abram Christianson

Seller's Agent in 2018
Abram Christianson
Howard Hanna SB Real Estate
(574) 309-0602
308 Total Sales
-
Timothy Vicsik

Buyer's Agent in 2018
Timothy Vicsik
RE/MAX
(574) 329-9587
74 Total Sales
Map
Source: Indiana Regional MLS
MLS Number: 202139898
APN: 71-03-25-352-044.000-007
- 117 Patrick St
- 220 E Pendle St
- 125 Myrtle St Unit 20
- 133 Murray St
- 19474 Cottage Ct
- 324 Weber St
- 53468 Old Woodbridge Ct Unit 5
- 53434 Old Woodbridge Ct Unit 2
- 53463 Old Woodbridge Ct Unit 6
- 53156 Oakmont Dr W
- 248 W Beale St
- 52890 Indiana State Route 933 Unit 165
- 19252 Cleveland Rd
- 1234 Edgewood Dr
- 1822 Sherman Ave
- 2133 Parkview Place
- 1329 Eastbrook Dr
- 1021 Beale St
- 51682 Prescott Ave
- 51670 Prescott Ave
