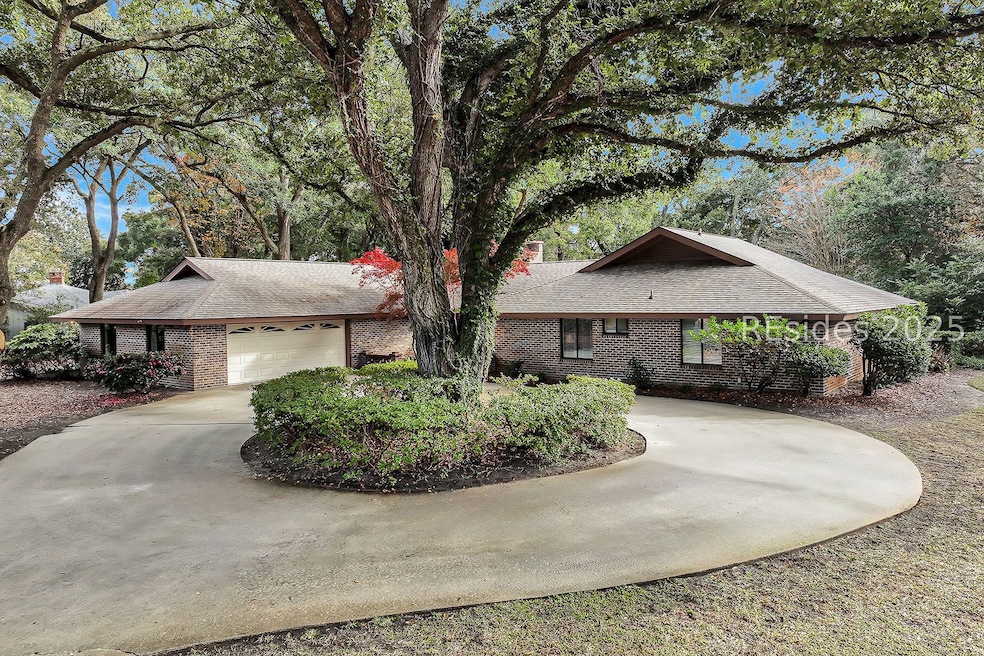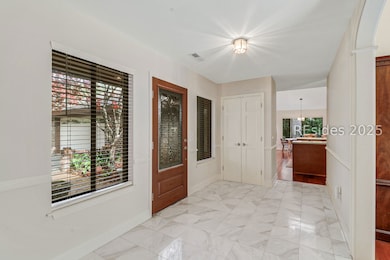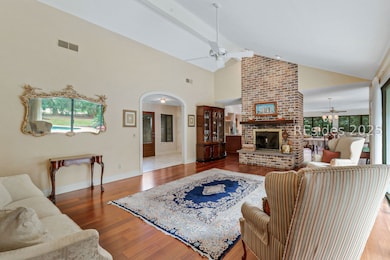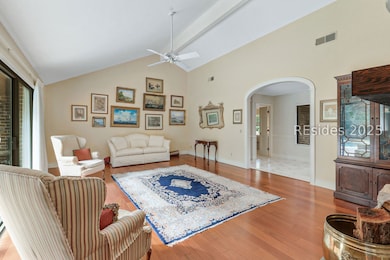124 Coggins Point Rd Hilton Head Island, SC 29928
Port Royal Plantation NeighborhoodEstimated payment $6,578/month
Highlights
- Golf Course View
- Cathedral Ceiling
- Attic
- Hilton Head Island High School Rated A-
- Engineered Wood Flooring
- Community Pool
About This Home
Tucked into the heart of Port Royal Plantation just .3 miles from the private beach path, this classic single-story brick home rests on an exceptional .704-acre lot, shaded by magnificent specimen live oak trees overlooking the 15th green of the Barony Course. The setting feels timeless & unmistakably Low-country, complete with a private pool perfect for morning swims, impromptu gatherings, & sunset evenings.Inside, smooth vaulted ceilings & abundant natural light create a bright, welcoming canvas. 3BR/3.5BA, 2,562 sq ft, and a 2-car garage, the layout offers wonderful bone & flexibility-ideal for reimagining spaces & adding personal style at your own pace. Thoughtfully maintained, the home includes a 2021 roof and enjoys the added peace of mind of an X flood zone.Port Royal Plantation is a private oceanfront community known for its warmth, beauty, & enduring appeal. Owners enjoy leisure trails, fire pits, private beaches, an oceanfront pool & beach house, tennis, pickleball, and 24-hour security. No short-term rentals, and optional membership to the semi-private Port Royal Golf Club preserve the community's easygoing, residential feel.A rare opportunity to blend location, lot size, and imagination-this is a home where thoughtful updates can meet timeless surroundings, and the next chapter can be truly special.
Home Details
Home Type
- Single Family
Est. Annual Taxes
- $3,817
Year Built
- Built in 1983
Lot Details
- 0.7 Acre Lot
- Sprinkler System
Parking
- 2 Car Garage
Property Views
- Golf Course
- Pool
Home Design
- Brick Exterior Construction
- Asphalt Roof
- Tile
Interior Spaces
- 2,562 Sq Ft Home
- 1-Story Property
- Smooth Ceilings
- Cathedral Ceiling
- Ceiling Fan
- Fireplace
- Living Room
- Dining Room
- Utility Room
- Pull Down Stairs to Attic
Kitchen
- Eat-In Kitchen
- Microwave
- Dishwasher
- Disposal
Flooring
- Engineered Wood
- Carpet
Bedrooms and Bathrooms
- 3 Bedrooms
- Separate Shower
Laundry
- Laundry Room
- Dryer
- Washer
Outdoor Features
- Outdoor Shower
- Patio
Utilities
- Central Heating and Cooling System
Listing and Financial Details
- Tax Lot 4
- Assessor Parcel Number R510 009 000 0542 0000
Community Details
Amenities
- Community Garden
- Community Fire Pit
- Picnic Area
Recreation
- Tennis Courts
- Community Basketball Court
- Pickleball Courts
- Community Playground
- Community Pool
- Trails
Additional Features
- Sec 2N Subdivision
- Security Guard
Map
Home Values in the Area
Average Home Value in this Area
Tax History
| Year | Tax Paid | Tax Assessment Tax Assessment Total Assessment is a certain percentage of the fair market value that is determined by local assessors to be the total taxable value of land and additions on the property. | Land | Improvement |
|---|---|---|---|---|
| 2024 | $3,817 | $47,636 | $15,600 | $32,036 |
| 2023 | $3,842 | $47,636 | $15,600 | $32,036 |
| 2022 | $3,490 | $26,032 | $13,000 | $13,032 |
| 2021 | $10,389 | $26,032 | $13,000 | $13,032 |
| 2020 | $3,577 | $26,032 | $13,000 | $13,032 |
| 2019 | $3,387 | $26,032 | $13,000 | $13,032 |
| 2018 | $3,318 | $26,030 | $0 | $0 |
| 2017 | $3,084 | $23,950 | $0 | $0 |
| 2016 | $2,861 | $23,950 | $0 | $0 |
| 2014 | $3,020 | $23,950 | $0 | $0 |
Property History
| Date | Event | Price | List to Sale | Price per Sq Ft |
|---|---|---|---|---|
| 11/26/2025 11/26/25 | Price Changed | $1,189,000 | 0.0% | $464 / Sq Ft |
| 11/26/2025 11/26/25 | For Sale | $1,189,000 | -- | $464 / Sq Ft |
| 11/25/2025 11/25/25 | Off Market | -- | -- | -- |
Purchase History
| Date | Type | Sale Price | Title Company |
|---|---|---|---|
| Interfamily Deed Transfer | -- | None Available |
Mortgage History
| Date | Status | Loan Amount | Loan Type |
|---|---|---|---|
| Closed | $937,500 | Reverse Mortgage Home Equity Conversion Mortgage |
Source: REsides
MLS Number: 503047
APN: R510-009-000-0542-0000
- 2 Sherman Dr
- 20 Fairway Winds Place
- 43 Scarborough Head Rd
- 5 Princeton Cir
- 98 S Port Royal Dr
- 28 Planters Row
- 22 Sovereign Dr
- 85 S Port Royal Dr
- 33 N Port Royal Dr
- 20 Royal Crest Dr
- 11 Dahlgren Ln
- 4 Heyward Place
- 17 Dahlgren Ln
- 2 Resolute Place
- 3 Claire Dr
- 65 N Port Royal Dr
- 2 Wimbledon Ct Unit 209
- 2 Wimbledon Ct Unit 205
- 3 Wimbledon Ct Unit 104
- 3 Wimbledon Ct Unit 204
- 85 Folly Field Rd Unit ID1316236P
- 45 Folly Field Rd Unit ID1316251P
- 239 Beach City Rd Unit ID1316239P
- 239 Beach City Rd Unit 3319
- 40 Folly Field Rd
- 40 Folly Field Rd Unit ID1316233P
- 100 Mathews Dr Unit 7
- 40 Folly Field Rd Unit HHIBTR #AR416
- 52 Sandcastle Ct Unit ID1316234P
- 400 William Hilton Pkwy Unit ID1309198P
- 400 William Hilton Pkwy Unit ID1309203P
- 400 William Hilton Pkwy Unit ID1309199P
- 400 William Hilton Pkwy Unit ID1309197P
- 55 Gardner Dr
- 10 Surf Watch Way
- 55 Gardner Dr Unit B1
- 55 Gardner Dr Unit A1
- 55 Gardner Dr Unit A2
- 3 Collier Ct Unit ID1316246P
- 100 Marsh Point Dr







