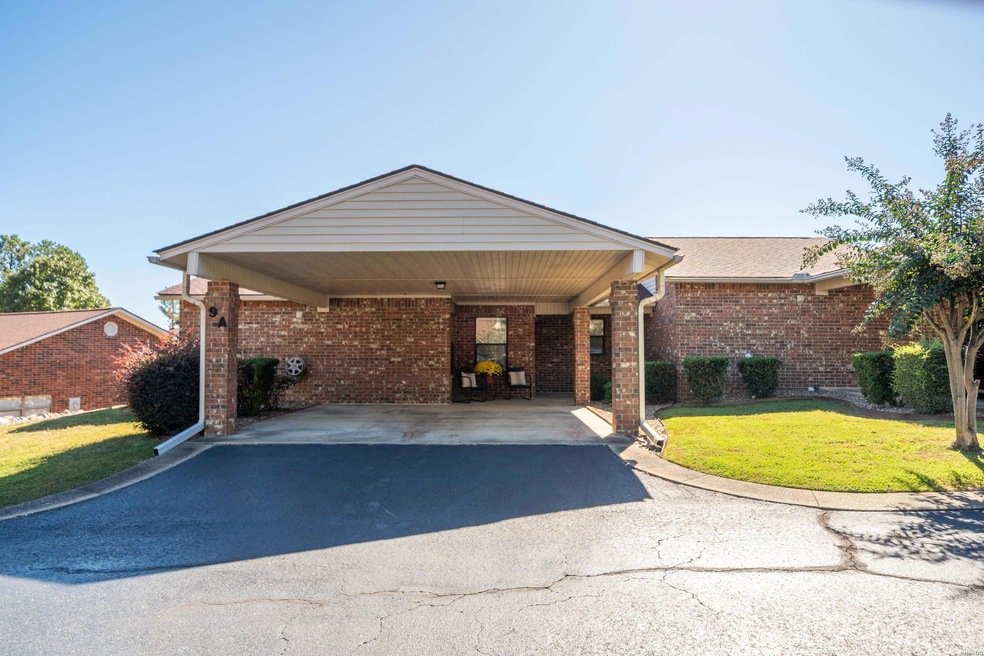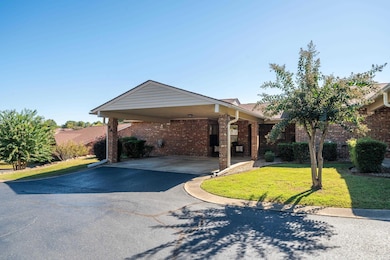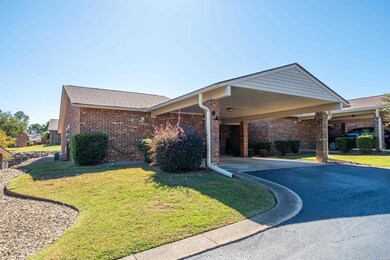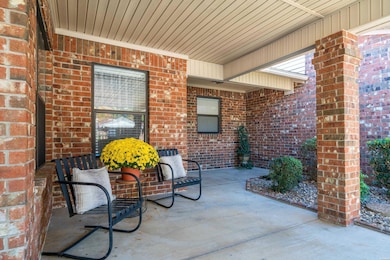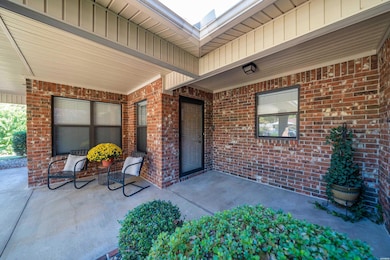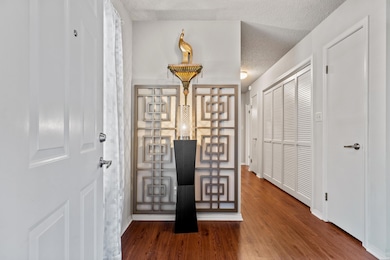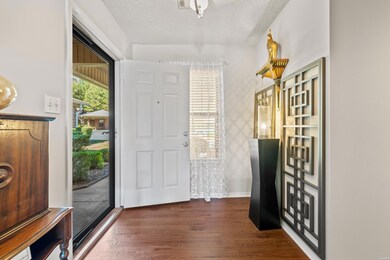124 Corporate Terrace Unit 9A Hot Springs National Park, AR 71913
Estimated payment $1,470/month
Highlights
- Solid Surface Countertops
- Patio
- En-Suite Primary Bedroom
- Walk-In Closet
- Handicap Modified
- 1-Story Property
About This Home
Welcome to 124 Corporate Terr 9A, a charming garden home in The Heights, a highly sought after 55+ community in the heart of Hot Springs. This well maintained residence features 1365 sq ft, 2 bedrooms and 2 full bathrooms, offering a spacious and easy-to-navigate layout, and a covered 2 car carport. Completely remodeled from floor to ceiling, this unit is equipped with quartz countertops in both kitchen and bathrooms, custom blinds and cabinetry and a handicap accessible marble shower. Other improvements in recent years include kitchen appliances, toilets & sinks, flooring throughout, paint, light fixtures, landscaping and more. The living room and master suite both open through sliding glass doors to a private patio, the perfect spot for morning coffee or quiet afternoons. HOA covers water, sewer, trash, and lawn maintenance for easy living. Centrally located, you're just minutes from dining, shopping, medical facilities and entertainment. With the perfect blend of style, functionality, and convenience, this property won't last long! Make an appointment today for your own private viewing.
Property Details
Home Type
- Condominium
Est. Annual Taxes
- $144
Year Built
- Built in 1991
HOA Fees
- $245 Monthly HOA Fees
Home Design
- Garden Home
- Patio Lot
- Brick Exterior Construction
- Slab Foundation
- Architectural Shingle Roof
- Stone Siding
- Siding
Interior Spaces
- 1,365 Sq Ft Home
- 1-Story Property
- Sheet Rock Walls or Ceilings
- Ceiling Fan
- Window Treatments
- Combination Dining and Living Room
- Attic Floors
- Washer and Electric Dryer Hookup
Kitchen
- Electric Range
- Microwave
- Dishwasher
- Solid Surface Countertops
- Disposal
Flooring
- Laminate
- Vinyl Plank
Bedrooms and Bathrooms
- 2 Bedrooms
- En-Suite Primary Bedroom
- Walk-In Closet
- 2 Full Bathrooms
- Walk-in Shower
Home Security
Parking
- 2 Parking Spaces
- Carport
- Parking Pad
Outdoor Features
- Patio
- Outdoor Storage
Utilities
- Central Heating and Cooling System
- Electric Water Heater
- Municipal Utilities District for Water and Sewer
Additional Features
- Handicap Modified
- Back Yard Fenced
Community Details
Overview
- Heights Hpr Subdivision
- Mandatory home owners association
Security
- Fire and Smoke Detector
Map
Home Values in the Area
Average Home Value in this Area
Property History
| Date | Event | Price | List to Sale | Price per Sq Ft |
|---|---|---|---|---|
| 11/16/2025 11/16/25 | For Sale | $230,000 | -- | $168 / Sq Ft |
Source: Hot Springs Board of REALTORS®
MLS Number: 153290
- 124 Corporate Terrace Unit 3-C
- 124 Corporate Terrace
- 500 BLOCK Files Road
- 303 Mockingbird St
- 209 Alta Vista St
- XXX Ridgecrest Rd
- 000 Ridgecrest Rd
- 217 Yorkshire Dr
- 106 Pinehaven Place
- 1681 Higdon Ferry Rd
- XXX Yorkshire Dr
- TBD Gabor Ln
- TBD Mt Riante Rd
- 000 Pebble Beach Dr
- xxx Lakeshore
- Lot 1 Gibbins
- 000 Arkridge Cir
- 280 Lakeland Dr
- 105 Apple Blossom Place
- 550 Files Rd
- 200 Lakeland Dr
- 389 Lake Hamilton Dr
- 200 Modern Ave
- 3921 Central Ave Unit Several
- 451 Lakeland Dr
- 119 Rockyreef Cir
- 202 Little John Trail
- 2190 Higdon Ferry Rd
- 102 Calli St
- 125 Carl Dr Unit 35
- 250 Grand Isle Dr Unit 3E
- 250 Grand Isle Dr Unit 2F
- 532 Grand Point Dr Unit C4
- 240 Matthews Dr
- 605 Higdon Ferry Rd
- 136 Catalina Cir
- 5371 Central Ave
- 5371 Central Ave Unit 6B
- 200 Hamilton Oaks Dr
