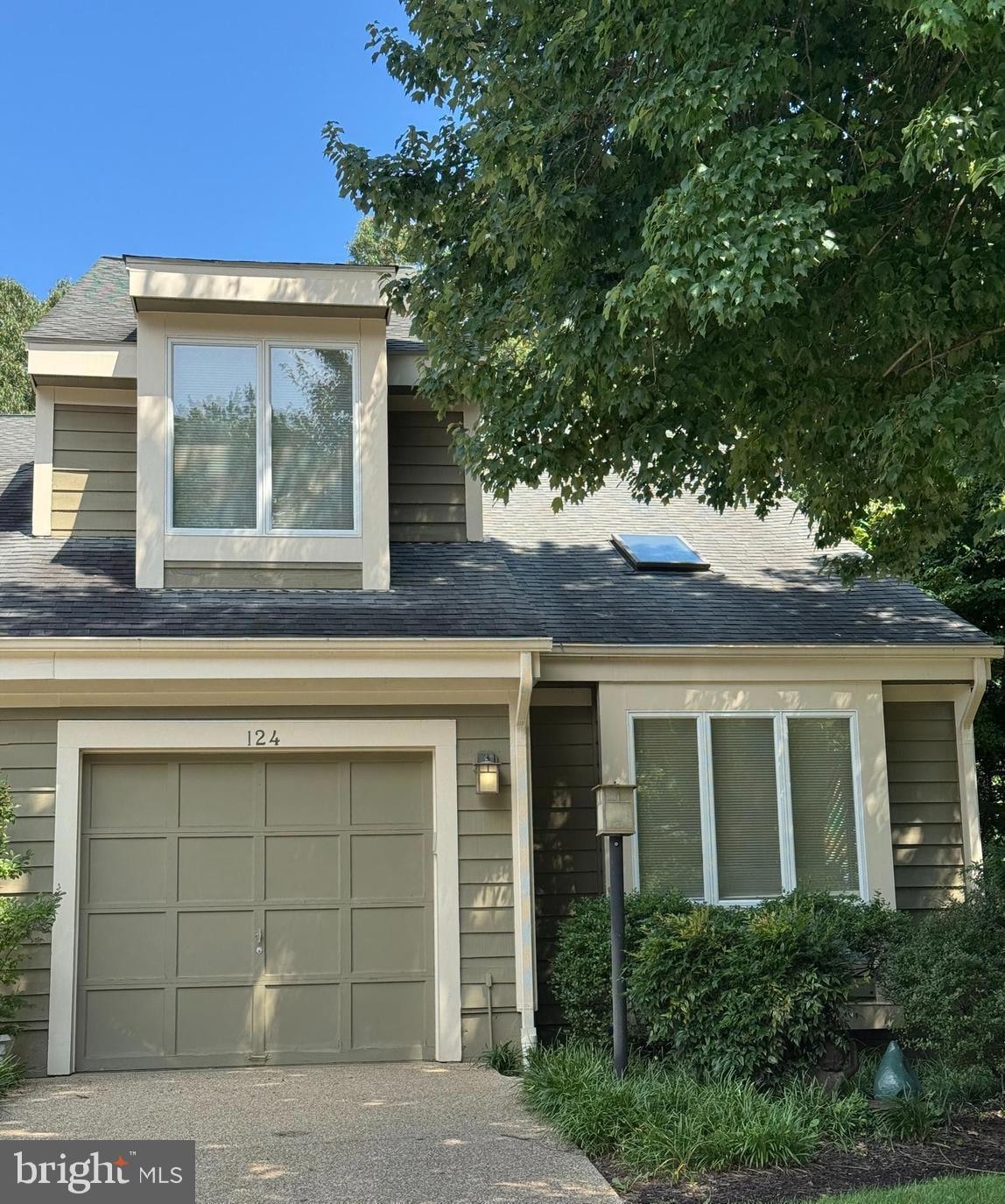
124 Cranes Crook Ln Annapolis, MD 21401
Parole NeighborhoodEstimated payment $3,370/month
Highlights
- Popular Property
- Home fronts navigable water
- Lake Privileges
- Pier or Dock
- Canoe or Kayak Water Access
- Recreation Room
About This Home
This approximately 2,500 square foot townhome features two/three bedrooms and three and a half bathrooms. The home offers an ELEVATOR for convenient access to main and upper levels.
The open-concept design of the main living area creates a bright and airy atmosphere. The kitchen is equipped with modern appliances and ample counter space and boasts an eating area . The upper level primary bedroom suite boasts a spacious layout and ensuite bathroom. The loft on this level offers flexible space for any of your needs.
The additional bedrooms provide comfortable accommodations for guests or household members. The three and a half bathrooms throughout the home ensure privacy and convenience. Walk out from the lower level family room and den to the patio through sliding doors.
Situated in a well-maintained, water privileged community, this property offers a desirable lifestyle with access to shared amenities including water front/beach picnic area and kayak rack,tennis and basketball courts, playground,wooded walking trails, all within easy walking or driving distance to shopping and dining along the Riva Road corridor.
Townhouse Details
Home Type
- Townhome
Est. Annual Taxes
- $5,221
Year Built
- Built in 1987
Lot Details
- 4,409 Sq Ft Lot
- Home fronts navigable water
- Creek or Stream
HOA Fees
- $77 Monthly HOA Fees
Parking
- 1 Car Direct Access Garage
- 1 Driveway Space
- Garage Door Opener
- Off-Street Parking
Home Design
- Semi-Detached or Twin Home
- Traditional Architecture
- Block Foundation
- Frame Construction
Interior Spaces
- Property has 3 Levels
- 1 Elevator
- Gas Fireplace
- Entrance Foyer
- Family Room
- Living Room
- Dining Room
- Den
- Recreation Room
- Loft
- Breakfast Area or Nook
- Laundry Room
Bedrooms and Bathrooms
- 2 Bedrooms
Finished Basement
- Walk-Out Basement
- Interior and Exterior Basement Entry
Accessible Home Design
- Accessible Elevator Installed
Outdoor Features
- Canoe or Kayak Water Access
- Lake Privileges
Schools
- Mills - Parole Elementary School
- Bates Middle School
- Annapolis High School
Utilities
- Forced Air Heating and Cooling System
- Electric Water Heater
Listing and Financial Details
- Tax Lot 60
- Assessor Parcel Number 020265590047990
Community Details
Overview
- Association fees include common area maintenance, exterior building maintenance, management
- $81 Other Monthly Fees
- Riva Trace Summer Village West HOA
- Riva Trace Subdivision
- Property Manager
Amenities
- Picnic Area
- Common Area
Recreation
- Pier or Dock
- 1 Community Docks
- Tennis Courts
- Community Basketball Court
- Community Playground
- Jogging Path
Map
Home Values in the Area
Average Home Value in this Area
Tax History
| Year | Tax Paid | Tax Assessment Tax Assessment Total Assessment is a certain percentage of the fair market value that is determined by local assessors to be the total taxable value of land and additions on the property. | Land | Improvement |
|---|---|---|---|---|
| 2025 | $5,011 | $458,133 | -- | -- |
| 2024 | $5,011 | $442,067 | $0 | $0 |
| 2023 | $4,875 | $426,000 | $185,000 | $241,000 |
| 2022 | $4,559 | $416,500 | $0 | $0 |
| 2021 | $8,951 | $407,000 | $0 | $0 |
| 2020 | $4,354 | $397,500 | $170,000 | $227,500 |
| 2019 | $4,288 | $397,500 | $170,000 | $227,500 |
| 2018 | $4,031 | $397,500 | $170,000 | $227,500 |
| 2017 | $4,059 | $406,300 | $0 | $0 |
| 2016 | -- | $384,167 | $0 | $0 |
| 2015 | -- | $362,033 | $0 | $0 |
| 2014 | -- | $339,900 | $0 | $0 |
Property History
| Date | Event | Price | Change | Sq Ft Price |
|---|---|---|---|---|
| 08/22/2025 08/22/25 | For Sale | $524,500 | -- | $221 / Sq Ft |
Purchase History
| Date | Type | Sale Price | Title Company |
|---|---|---|---|
| Deed | $430,000 | -- | |
| Deed | $430,000 | -- | |
| Deed | $265,000 | -- |
Mortgage History
| Date | Status | Loan Amount | Loan Type |
|---|---|---|---|
| Open | $100,000 | Credit Line Revolving | |
| Closed | -- | No Value Available |
Similar Homes in Annapolis, MD
Source: Bright MLS
MLS Number: MDAA2119942
APN: 02-655-90047990
- 2942 Winters Chase Way
- 2709 Summerview Way Unit 201
- 2709 Summerview Way Unit 303
- 2710 Summerview Way Unit 302
- 2707 Summerview Way Unit 7201
- 219 Bowen Ct
- 229 Bowen Ct
- 164 Woodside Trail
- 253 Cape Saint John Rd
- 251 Cape Saint John Rd
- 210 Bowen Ct
- 2802 Apple Cinnamon Place
- 356 Broadview Ln
- 3015 Friends Rd
- 2908 Southwater Point Dr
- 2714 Cabernet Ln
- 201 Edgewater Dr
- 2977 Southaven Dr
- 2706 Church Creek Ln
- 2942 Southaven Dr
- 2706 Summerview Way
- 2983 Poplar Trail
- 2733 Cabernet Ln
- 338 Quarterdeck Alley
- 2553 Riva Rd
- 251 Admiral Cochrane Dr
- 106 Ridge Rd
- 1816 Woods Rd
- 370 S River Landing Rd Unit 370
- 1903 Towne Centre Blvd
- 2807 Hambleton Rd
- 2500 Riva Rd
- 1910 Towne Centre Blvd
- 130 Lubrano Dr
- 2900 Shipmaster Way Unit 116
- 2660 Greenbriar Ln Unit B
- 901 Sextant Way
- 116 Stone Point Dr
- 911 Royal St
- 1807 Green Top Ct






