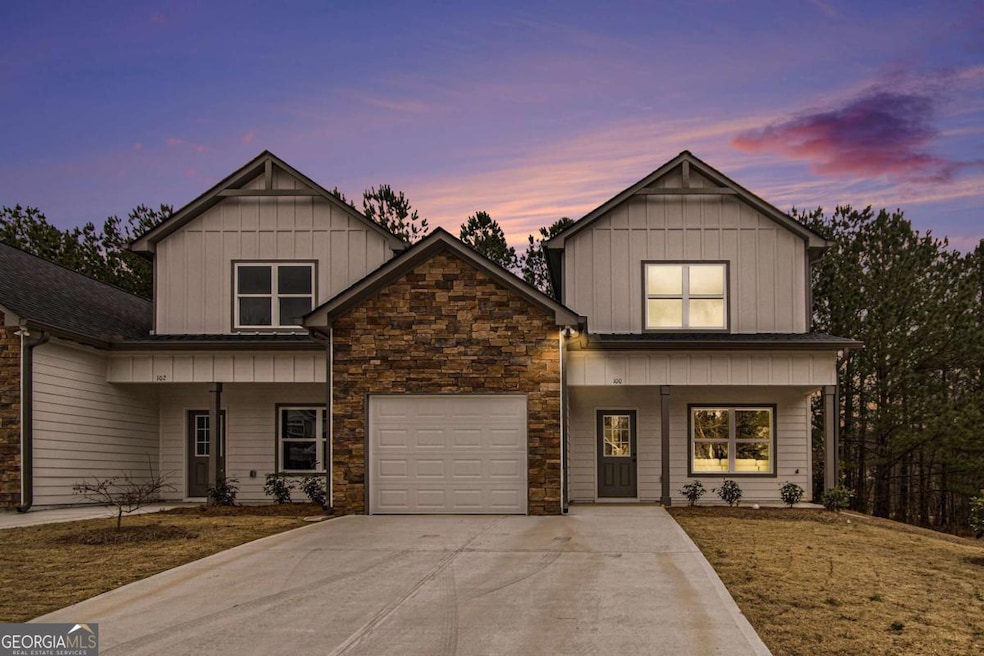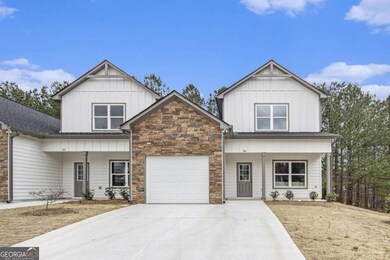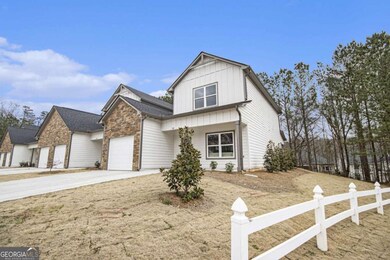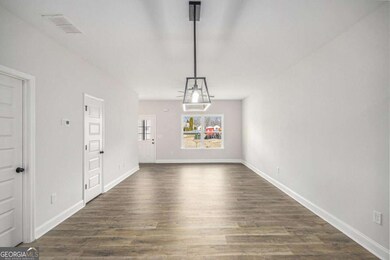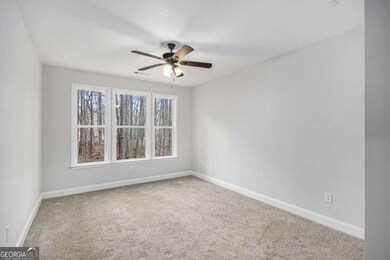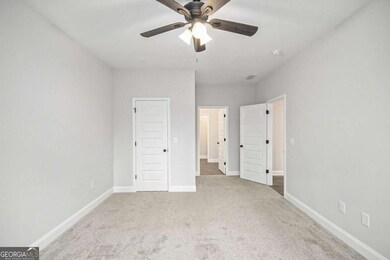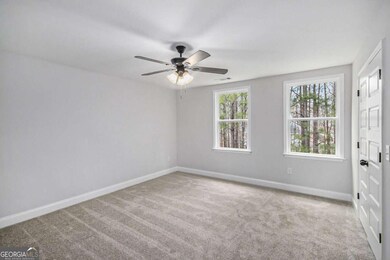124 Crest Pointe Bremen, GA 30110
Highlights
- New Construction
- In Ground Pool
- Traditional Architecture
- Jones Elementary School Rated A
- Clubhouse
- Main Floor Primary Bedroom
About This Home
Move-In Ready New Construction Home! 3 Bedrooms 2.5 Bathrooms Modern Comfort Resort-Style Amenities Limited-Time Offer: ***1 Month FREE*** Step into style and comfort with this stunning brand-new construction home, thoughtfully designed for modern living. Spacious, elegant, and ready for you to move in today! Home Highlights: Move-In Ready! Includes stainless steel appliances: Refrigerator, Stove, Dishwasher & Microwave Open-concept kitchen and living room with beautiful wood flooring Private back porch perfect for grilling, entertaining, or relaxing outdoors Oversized master suite with a large, spa-like bathroom Two spacious guest bedrooms upstairs with a tub and shower combo Community Amenities: Sparkling Swimming Pool Tennis Court Clubhouse for community gatherings and events Don't miss this move-in ready opportunity and enjoy ***1 Month FREE*** DEADLINE 12/01/2025 (Applications must be in and Approved) Schedule your private tour today and experience your new home!
Townhouse Details
Home Type
- Townhome
Est. Annual Taxes
- $101
Year Built
- Built in 2024 | New Construction
Lot Details
- 3,485 Sq Ft Lot
Home Design
- Traditional Architecture
Interior Spaces
- 1,727 Sq Ft Home
- 2-Story Property
- Ceiling Fan
- Double Pane Windows
- L-Shaped Dining Room
- Vinyl Flooring
- Laundry in Kitchen
Kitchen
- Breakfast Area or Nook
- Convection Oven
- Microwave
- Ice Maker
- Dishwasher
- Stainless Steel Appliances
- Kitchen Island
Bedrooms and Bathrooms
- 3 Bedrooms | 1 Primary Bedroom on Main
- Walk-In Closet
- Soaking Tub
- Bathtub Includes Tile Surround
- Separate Shower
Parking
- 2 Car Garage
- Garage Door Opener
Outdoor Features
- In Ground Pool
- Patio
Schools
- H A Jones Elementary School
- Bremen Middle School
- Bremen High School
Utilities
- Forced Air Heating and Cooling System
- Electric Water Heater
Listing and Financial Details
- 12-Month Minimum Lease Term
Community Details
Overview
- No Home Owners Association
- Towne Villas Subdivision
Amenities
- Clubhouse
Recreation
- Tennis Courts
- Community Pool
Map
Source: Georgia MLS
MLS Number: 10647299
APN: 0093H-0036
- 138 Crest Pointe
- 153 Crest Pointe
- 305 Crest Pointe S
- 321 Stonebridge Blvd
- 319 Stonebridge Blvd
- 327 Crest Pointe S
- 128 Broadway St
- 201 Stonebridge Blvd
- 853 Brown Thrasher Way
- 504 Silver Leaf Pkwy
- 601 Hydrangea Ln
- 0 Mt Zion St Unit 7399245
- 812 Brown Thrasher Way
- 225 Edwards St
- The Rose Plan at Creekside at Magnolia
- The Hudson Plan at Creekside at Magnolia
- 805 Brown Thrasher Way
- 112 Summit Ln
- 417 Tallapoosa St
- 235 Georgia Ave N
- 303 Surrey Ct
- 195 Little River Rd Unit Barn Apartment
- 720 Ali St Unit 4
- 373 Morning Star Dr
- 108 Glendale Blvd
- 661 Angela Dr
- 266 Amy Blvd
- 435 Amy Blvd
- 198 Lakeview Dr
- 100 Gardenia Ln Unit 100 A
- 900 Harrison Rd
- 110 Mason Ct
- 212 Polar Ln
- 114 Danny Dr
- 123 Beulah Church Rd
- 210 James Allen Place
- 395 Villa Rosa Rd
- 250 Northwinds Blvd
