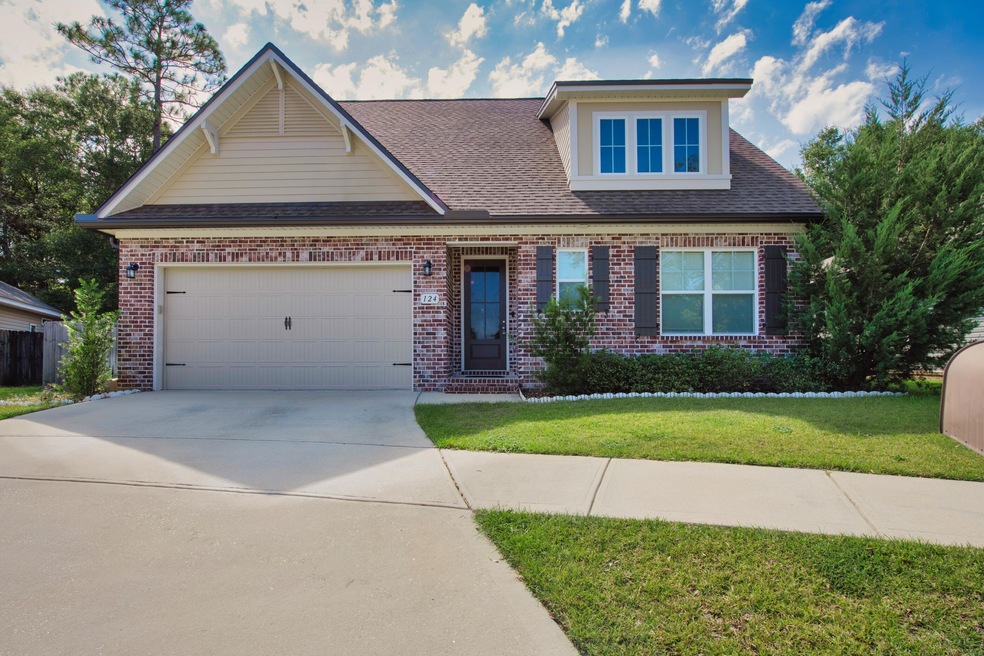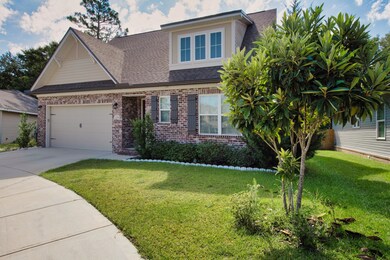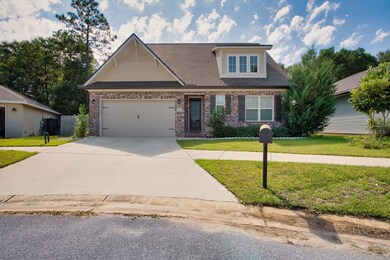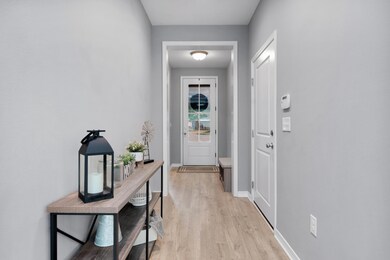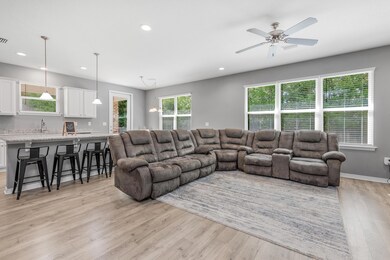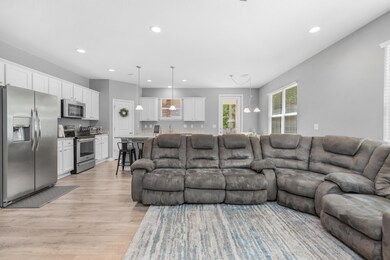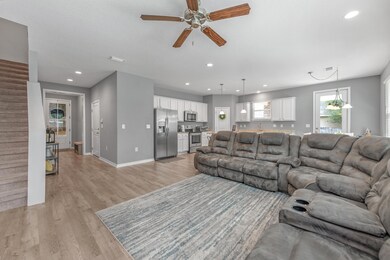
124 Creve Core Dr Crestview, FL 32539
Highlights
- Craftsman Architecture
- Home Office
- Central Heating and Cooling System
- Main Floor Primary Bedroom
- Open Patio
- Ceiling Fan
About This Home
As of October 2024Welcome to this spacious and inviting home featuring a perfect blend of comfort and functionality. Situated in a serene neighborhood, this property offers an ideal setting for both relaxation and modern living.
As you enter, you are greeted by a large open living area, tastefully designed to accommodate various activities and gatherings. The layout seamlessly flows into a well-appointed kitchen, complete with granite countertops, sleek cabinetry, and hardwood laminate flooring that adds warmth and charm.
This home boasts four generously sized bedrooms, each offering ample space and natural light. Additionally, a versatile flex room awaits, which can serve as a fifth bedroom for guests or even an office space. The primary bedroom is a true retreat, featuring an ensuite bathroom with a large tiled shower and a luxurious garden tub, perfect for unwinding after a long day. Upstairs, you'll find three more bedrooms, a well-appointed bathroom, and a cozy loft area that provides extra privacy and relaxation space.
Outside, the property includes beautifully landscaped gardens and a patio area, ideal for enjoying morning coffee or hosting outdoor gatherings. The home also includes convenient storage options, including a large corner pantry in the kitchen and ample closet space throughout.
Located in a sought-after community with access to schools, parks, and shopping centers, this home offers the perfect combination of comfort, convenience, and style. This property provides everything you need to create lasting memories and call it your own.
Last Agent to Sell the Property
Ellis Realty LLC License #3397694 Listed on: 07/10/2024
Home Details
Home Type
- Single Family
Est. Annual Taxes
- $3,669
Year Built
- Built in 2019
Parking
- Garage
Home Design
- Craftsman Architecture
- Brick Exterior Construction
- Dimensional Roof
- Composition Shingle Roof
Interior Spaces
- 2,193 Sq Ft Home
- 2-Story Property
- Ceiling Fan
- Family Room
- Home Office
Kitchen
- Electric Oven or Range
- Induction Cooktop
- Microwave
Bedrooms and Bathrooms
- 4 Bedrooms
- Primary Bedroom on Main
Schools
- Riverside Elementary School
- Shoal River Middle School
- Crestview High School
Additional Features
- Open Patio
- Central Heating and Cooling System
Community Details
- Heritage Manor Subdivision
Listing and Financial Details
- Assessor Parcel Number 29-3N-23-1000-000A-0120
Ownership History
Purchase Details
Home Financials for this Owner
Home Financials are based on the most recent Mortgage that was taken out on this home.Purchase Details
Home Financials for this Owner
Home Financials are based on the most recent Mortgage that was taken out on this home.Similar Homes in Crestview, FL
Home Values in the Area
Average Home Value in this Area
Purchase History
| Date | Type | Sale Price | Title Company |
|---|---|---|---|
| Warranty Deed | $335,000 | Waypoint Title | |
| Warranty Deed | $255,300 | Attorney |
Mortgage History
| Date | Status | Loan Amount | Loan Type |
|---|---|---|---|
| Open | $10,000 | New Conventional | |
| Previous Owner | $264,439 | VA |
Property History
| Date | Event | Price | Change | Sq Ft Price |
|---|---|---|---|---|
| 10/25/2024 10/25/24 | Sold | $335,000 | -2.9% | $153 / Sq Ft |
| 09/23/2024 09/23/24 | Pending | -- | -- | -- |
| 08/27/2024 08/27/24 | Price Changed | $345,000 | -4.2% | $157 / Sq Ft |
| 07/29/2024 07/29/24 | Price Changed | $360,000 | -2.7% | $164 / Sq Ft |
| 07/10/2024 07/10/24 | For Sale | $370,000 | +45.0% | $169 / Sq Ft |
| 01/24/2020 01/24/20 | Sold | $255,250 | 0.0% | $116 / Sq Ft |
| 10/22/2019 10/22/19 | Pending | -- | -- | -- |
| 10/07/2019 10/07/19 | For Sale | $255,250 | -- | $116 / Sq Ft |
Tax History Compared to Growth
Tax History
| Year | Tax Paid | Tax Assessment Tax Assessment Total Assessment is a certain percentage of the fair market value that is determined by local assessors to be the total taxable value of land and additions on the property. | Land | Improvement |
|---|---|---|---|---|
| 2024 | $3,669 | $276,395 | -- | -- |
| 2023 | $3,669 | $268,345 | $0 | $0 |
| 2022 | $3,567 | $260,529 | $0 | $0 |
| 2021 | $3,548 | $252,941 | $30,820 | $222,121 |
| 2020 | $509 | $30,216 | $30,216 | $0 |
| 2019 | $514 | $30,216 | $30,216 | $0 |
| 2018 | $519 | $30,216 | $0 | $0 |
| 2017 | $526 | $30,216 | $0 | $0 |
| 2016 | $523 | $30,216 | $0 | $0 |
| 2015 | $519 | $29,336 | $0 | $0 |
| 2014 | $517 | $30,880 | $0 | $0 |
Agents Affiliated with this Home
-
Zarina Ellis
Z
Seller's Agent in 2024
Zarina Ellis
Ellis Realty LLC
437 Total Sales
-
Tiffani Messmore
T
Buyer's Agent in 2024
Tiffani Messmore
Keller Williams Realty Nville
(850) 797-0681
73 Total Sales
-
David Wise
D
Seller's Agent in 2020
David Wise
Randy Wise Realty LLC
33 Total Sales
Map
Source: Emerald Coast Association of REALTORS®
MLS Number: 954258
APN: 29-3N-23-1000-000A-0120
- 128 Creve Core Dr
- 202 Ladue Ave
- 143 Creve Core Dr
- 167 Nicole Ln
- 147 Nicole Ln
- 139 Nicole Ln
- 105 Steeplechase Dr
- 404 Whirlaway Ct
- 205 Secretariat Dr
- 206 Secretariat Dr
- 513 Risen Star Dr
- 4 Holly Rd
- 516 Risen Star Dr
- 423 Whirlaway Ct
- 119 Oak Terrace Dr
- 9 Holly Rd
- 209 Water Oak Ln
- 134 Blooming Cove
- 111 Mill Pond Cove
- 102 Mill Pond Cove
