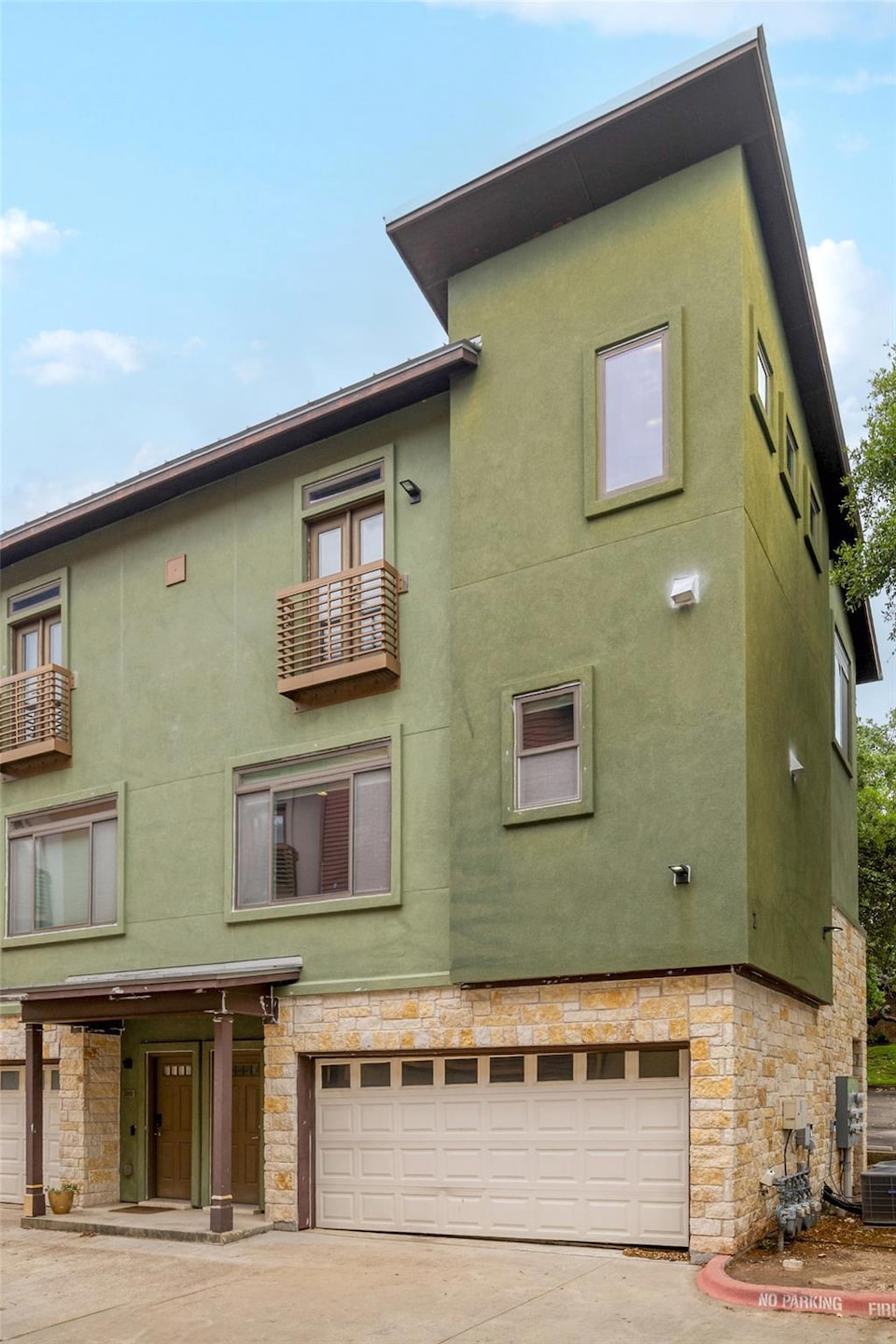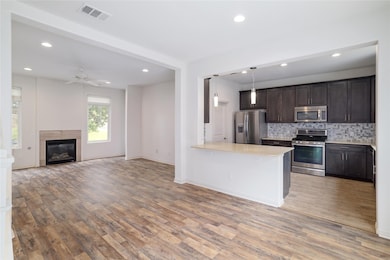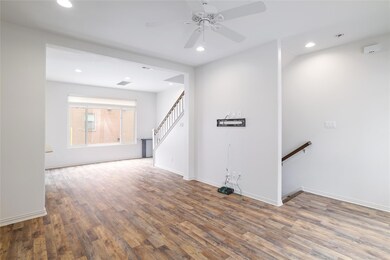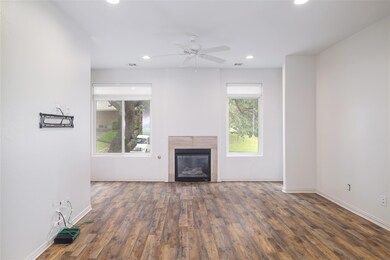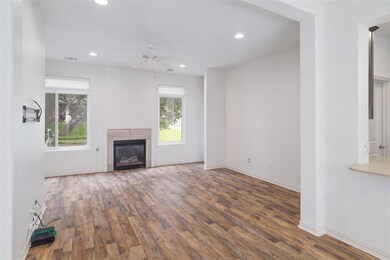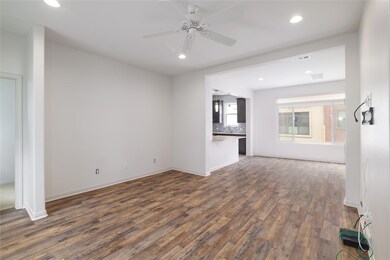124 Cumberland Rd Unit 201 Austin, TX 78704
SoCo NeighborhoodHighlights
- Open Floorplan
- Stone Countertops
- Kitchen Island
- High Ceiling
- Covered Patio or Porch
- Instant Hot Water
About This Home
For lease in the heart of Austin’s iconic South Congress (SoCo) District, this bright and modern 2-bedroom, 2.5-bath condo offers 1,476 square feet of stylish, open-concept living. Recently updated with fresh interior paint throughout and new flooring and kitchen backsplash on the second level as of April 2025, this home is truly move-in ready. The spacious layout features high ceilings, an abundance of natural light, and a modern kitchen that opens seamlessly to the living room—perfect for both relaxing and entertaining.Thoughtful upgrades include elegant stone countertops and a tankless water heater, ensuring you never run out of hot water, comfort and energy efficiency. Both bedrooms come with private en-suite bathrooms, while a convenient half-bath serves guests. The condo also includes a private back patio accessible through the garage, offering a quiet retreat in the middle of the city.Located just steps from SoCo’s eclectic mix of boutique shopping, renowned dining, lively entertainment, and Austin’s famous street scene, this property is ideal for anyone looking to experience the best the city has to offer. Available now—schedule your private tour today and discover your new home in one of Austin’s most desirable neighborhoods.
Listing Agent
The Hightower Company Brokerage Phone: (512) 917-0586 License #0474373 Listed on: 04/24/2025
Condo Details
Home Type
- Condominium
Est. Annual Taxes
- $12,267
Year Built
- Built in 2010
Lot Details
- West Facing Home
- Back Yard Fenced
Parking
- 2 Car Garage
- Front Facing Garage
Home Design
- Slab Foundation
Interior Spaces
- 1,476 Sq Ft Home
- 3-Story Property
- Open Floorplan
- High Ceiling
- Gas Log Fireplace
- Blinds
- Linoleum Flooring
Kitchen
- Free-Standing Gas Oven
- Microwave
- Dishwasher
- Kitchen Island
- Stone Countertops
- Disposal
- Instant Hot Water
Bedrooms and Bathrooms
- 2 Bedrooms
Home Security
Outdoor Features
- Covered Patio or Porch
Schools
- Dawson Elementary School
- Lively Middle School
- Travis High School
Utilities
- Central Air
- Natural Gas Connected
- High Speed Internet
- Phone Available
- Cable TV Available
Listing and Financial Details
- Security Deposit $2,895
- Tenant pays for all utilities
- The owner pays for association fees
- 12 Month Lease Term
- $65 Application Fee
- Assessor Parcel Number 04040215060000
Community Details
Overview
- 13 Units
- Towns On Cumberland Condominiu Subdivision
- Property managed by Pennybacker Texas MGMT, LLC
Pet Policy
- Limit on the number of pets
- Pet Size Limit
- Pet Deposit $450
- Dogs and Cats Allowed
- Breed Restrictions
Security
- Carbon Monoxide Detectors
- Fire and Smoke Detector
Map
Source: Unlock MLS (Austin Board of REALTORS®)
MLS Number: 7785214
APN: 844439
- 124 Cumberland Rd Unit 401
- 203 Ben Howell Dr
- 205 Ben Howell Dr
- 2611 Wilson St Unit B
- 2611 Wilson St Unit A
- 309 Cumberland Rd
- 2606 Wilson St Unit 803
- 204 Brewster St
- 2707 Stacy Ln Unit 1
- 2707 Stacy Ln Unit 2
- 2713 Stacy Ln Unit 2
- 2611 Sherwood Ln
- 2310 Euclid Ave
- 2708 Friar Tuck Ln
- 123 Havana St
- 2712 Friar Tuck Ln
- 3114 S Congress Ave Unit 304
- 3114 S Congress Ave Unit 310
- 604 Cumberland Rd
- 2702 S 2nd St Unit 1-A & 2-B
