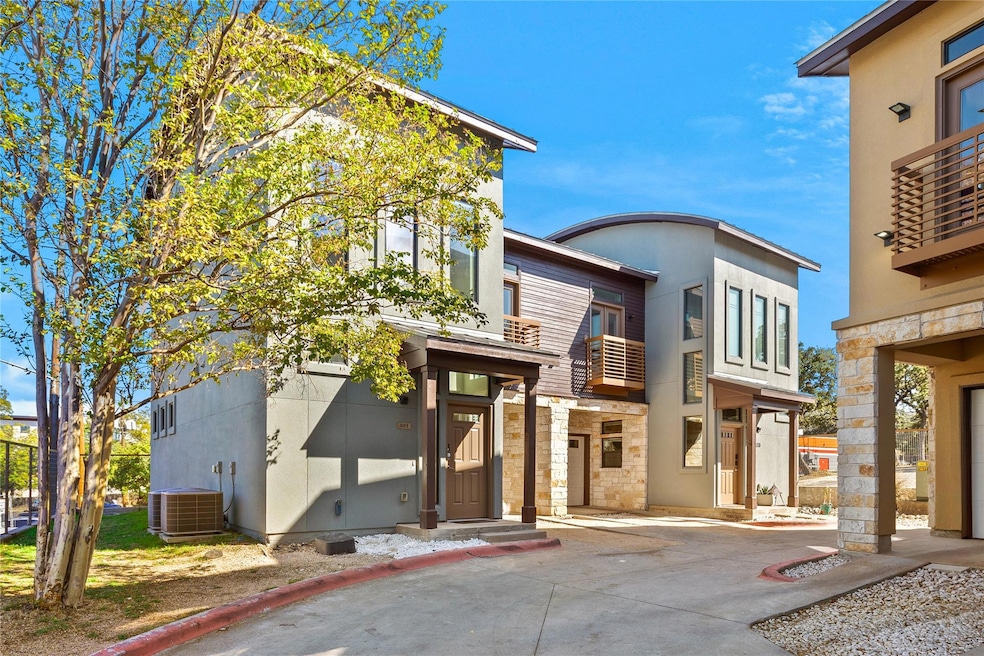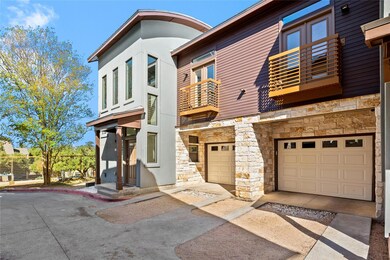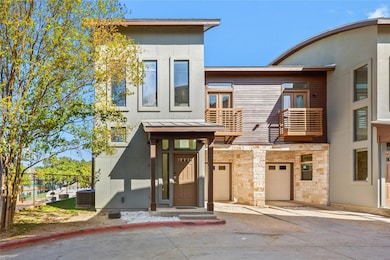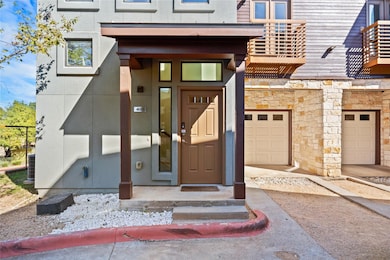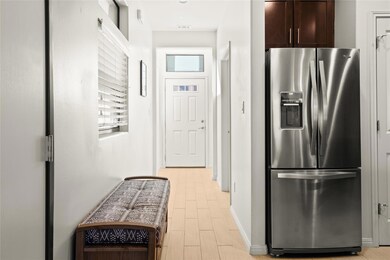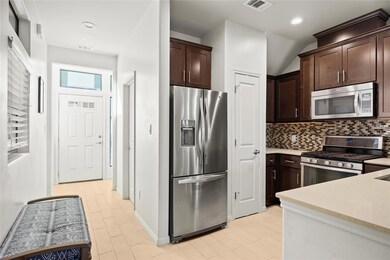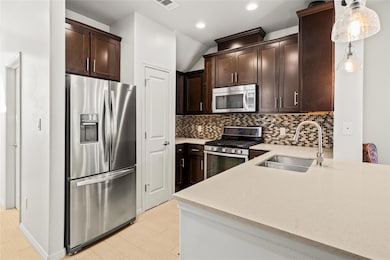124 Cumberland Rd Unit 401 Austin, TX 78704
SoCo NeighborhoodEstimated payment $3,268/month
Highlights
- Downtown View
- Quartz Countertops
- Stainless Steel Appliances
- High Ceiling
- Multiple Living Areas
- Open to Family Room
About This Home
Live in the heart of it all in this bright and modern end-unit condo. Just steps away from South Congress favorites like Home Slice Pizza, Perla’s, Jo’s Coffee, Allen’s Boots, and the Continental Club, plus Zilker Park and Barton Springs Pool just minutes away. Whether it’s live music, boutique shopping, or Austin’s best dining, you’ll find it right outside your door.
Inside, you'll find a layout with abundant windows, flooding the space with natural light. The kitchen features Silestone countertops, stainless steel appliances, gas cooking, and LED lighting. Premium wood floors and tile flow throughout the main level. Upstairs, a versatile loft offers the perfect space for a home office, TV room, or creative studio. Both bedrooms include en-suite baths, and the home features a guest-friendly powder room on the main level. The Primary bedroom even has partial downtown views through its floor to ceiling windows! The attached garage accommodates a small to mid-sized car, and this condo has a 4-Star Green rating with a tankless water heater that ensures efficient, eco-conscious living. Your trash & water services are covered by the association and the unit also just received a brand new exterior paint job that makes it pop!. Don't miss this one!
Listing Agent
Keller Williams Realty Brokerage Phone: (918) 637-7764 License #0684029 Listed on: 05/23/2025

Property Details
Home Type
- Condominium
Est. Annual Taxes
- $7,520
Year Built
- Built in 2013
Lot Details
- South Facing Home
- Privacy Fence
- Fenced
- Dense Growth Of Small Trees
HOA Fees
- $325 Monthly HOA Fees
Parking
- 1 Car Attached Garage
- Front Facing Garage
Home Design
- Slab Foundation
- Metal Roof
- Masonry Siding
Interior Spaces
- 1,327 Sq Ft Home
- 3-Story Property
- High Ceiling
- Window Treatments
- Entrance Foyer
- Multiple Living Areas
- Downtown Views
Kitchen
- Open to Family Room
- Breakfast Bar
- Microwave
- Dishwasher
- Stainless Steel Appliances
- Quartz Countertops
- Disposal
Flooring
- Laminate
- Tile
Bedrooms and Bathrooms
- 2 Bedrooms
- Walk-In Closet
- Soaking Tub
- Walk-in Shower
Laundry
- Dryer
- Washer
Schools
- Dawson Elementary School
- Lively Middle School
- Travis High School
Utilities
- Central Heating and Cooling System
- ENERGY STAR Qualified Water Heater
Community Details
- Association fees include common area maintenance, insurance, landscaping, maintenance structure
- 124 Cumberland Association
- Oak Glen Subdivision
Listing and Financial Details
- Assessor Parcel Number 04040215130000
Map
Home Values in the Area
Average Home Value in this Area
Tax History
| Year | Tax Paid | Tax Assessment Tax Assessment Total Assessment is a certain percentage of the fair market value that is determined by local assessors to be the total taxable value of land and additions on the property. | Land | Improvement |
|---|---|---|---|---|
| 2025 | $10,314 | $512,342 | $159,274 | $353,068 |
| 2023 | $10,314 | $625,464 | $159,274 | $466,190 |
| 2022 | $9,600 | $486,103 | $89,591 | $396,512 |
| 2021 | $8,613 | $395,703 | $89,591 | $306,112 |
| 2020 | $7,633 | $355,894 | $59,728 | $296,166 |
| 2018 | $7,825 | $353,448 | $59,728 | $293,720 |
| 2017 | $7,464 | $334,678 | $59,728 | $274,950 |
| 2016 | $7,796 | $337,188 | $59,728 | $277,460 |
| 2015 | -- | $324,852 | $59,728 | $265,124 |
Property History
| Date | Event | Price | List to Sale | Price per Sq Ft | Prior Sale |
|---|---|---|---|---|---|
| 11/21/2025 11/21/25 | Price Changed | $439,900 | -2.2% | $331 / Sq Ft | |
| 10/21/2025 10/21/25 | Price Changed | $449,990 | -2.2% | $339 / Sq Ft | |
| 10/08/2025 10/08/25 | Price Changed | $459,990 | -3.2% | $347 / Sq Ft | |
| 09/25/2025 09/25/25 | Price Changed | $474,990 | -1.0% | $358 / Sq Ft | |
| 09/12/2025 09/12/25 | Price Changed | $479,990 | -2.0% | $362 / Sq Ft | |
| 08/28/2025 08/28/25 | Price Changed | $489,990 | -2.0% | $369 / Sq Ft | |
| 07/15/2025 07/15/25 | Price Changed | $499,990 | -2.9% | $377 / Sq Ft | |
| 06/20/2025 06/20/25 | Price Changed | $514,990 | -1.9% | $388 / Sq Ft | |
| 05/23/2025 05/23/25 | For Sale | $524,990 | +69.4% | $396 / Sq Ft | |
| 01/02/2018 01/02/18 | Sold | -- | -- | -- | View Prior Sale |
| 11/21/2017 11/21/17 | Pending | -- | -- | -- | |
| 11/17/2017 11/17/17 | Price Changed | $309,900 | -4.5% | $234 / Sq Ft | |
| 10/31/2017 10/31/17 | Price Changed | $324,500 | -0.1% | $245 / Sq Ft | |
| 10/13/2017 10/13/17 | Price Changed | $324,900 | -5.8% | $245 / Sq Ft | |
| 09/19/2017 09/19/17 | Price Changed | $345,000 | -1.4% | $260 / Sq Ft | |
| 09/14/2017 09/14/17 | Price Changed | $350,000 | -2.8% | $264 / Sq Ft | |
| 08/21/2017 08/21/17 | Price Changed | $359,900 | -2.6% | $271 / Sq Ft | |
| 08/06/2017 08/06/17 | For Sale | $369,500 | 0.0% | $278 / Sq Ft | |
| 08/22/2016 08/22/16 | Rented | $2,195 | -4.4% | -- | |
| 08/10/2016 08/10/16 | Under Contract | -- | -- | -- | |
| 07/08/2016 07/08/16 | For Rent | $2,295 | +2.0% | -- | |
| 08/18/2015 08/18/15 | Rented | $2,250 | 0.0% | -- | |
| 07/29/2015 07/29/15 | Under Contract | -- | -- | -- | |
| 07/10/2015 07/10/15 | For Rent | $2,250 | +4.7% | -- | |
| 07/01/2014 07/01/14 | Rented | $2,150 | -4.4% | -- | |
| 06/14/2014 06/14/14 | Under Contract | -- | -- | -- | |
| 05/11/2014 05/11/14 | For Rent | $2,250 | 0.0% | -- | |
| 05/08/2014 05/08/14 | Sold | -- | -- | -- | View Prior Sale |
| 09/06/2013 09/06/13 | Pending | -- | -- | -- | |
| 09/05/2013 09/05/13 | For Sale | $322,750 | -- | $243 / Sq Ft |
Purchase History
| Date | Type | Sale Price | Title Company |
|---|---|---|---|
| Vendors Lien | -- | None Available |
Mortgage History
| Date | Status | Loan Amount | Loan Type |
|---|---|---|---|
| Open | $261,375 | New Conventional |
Source: Unlock MLS (Austin Board of REALTORS®)
MLS Number: 2012079
APN: 844446
- 205 Ben Howell Dr
- 2611 Wilson St Unit 1
- 2611 Wilson St Unit 2
- 309 Cumberland Rd
- 303 Ben Howell Dr
- 308 El Paso St
- 204 Brewster St
- 2610 Carnarvon Ln Unit B
- 2310 Euclid Ave
- 506 Powell Cir
- 2708 Friar Tuck Ln
- 123 Havana St
- 2712 Friar Tuck Ln
- 604 Cumberland Rd
- 2701 Friar Tuck Ln
- 2804 S 1st St Unit 2107
- 2403 Sherwood Ln
- 126 Frederick St
- 2203 Lindell Ave
- 2215 Post Rd Unit 2022
- 130 Cumberland Rd
- 2611 Wilson St Unit B
- 2606 Wilson St Unit 302
- 2706 Wilson St Unit B
- 2423 Wilson St
- 2509 Durwood St Unit A
- 2526 Durwood St
- 2606 Carnarvon Ln Unit A
- 2512 Durwood St Unit 205
- 2509 Durwood St
- 2707 Stacy Ln Unit 1
- 2612 Carnarvon Ln Unit A
- 117 La Vista St
- 2704 Stacy Ln
- 510 Sacramento Dr Unit B
- 118 Havana St
- 504 Long Bow Ln
- 501 E Oltorf St
- 2358 Wilson St
- 404 Powell Cir Unit B
