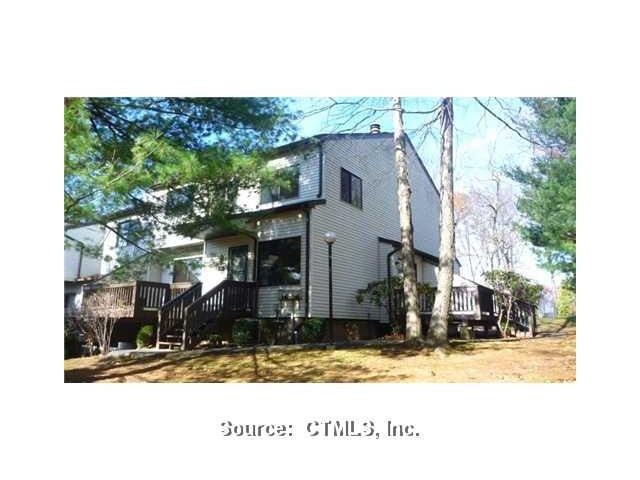
124 Cypress Rd Unit 124 Newington, CT 06111
Highlights
- Outdoor Pool
- Deck
- 1 Fireplace
- Clubhouse
- Attic
- Tennis Courts
About This Home
As of April 2014Seldom available bentley end w/2 decks in private wooded location w/extra parking. New carpet, freshly painted, newer a/c,furnace,hw,stove,walkin shower in 2ndfl bath.Living room fp + separate dr w/slider to deck. Lowest price in complex
Last Agent to Sell the Property
Coldwell Banker Realty License #RES.0311990 Listed on: 11/23/2010

Last Buyer's Agent
Merrill Kloter
RE/MAX Destination License #RES.0367098
Property Details
Home Type
- Condominium
Est. Annual Taxes
- $3,322
Year Built
- Built in 1979
HOA Fees
- $235 Monthly HOA Fees
Home Design
- Vinyl Siding
Interior Spaces
- 1,242 Sq Ft Home
- 1 Fireplace
- Unfinished Basement
- Basement Fills Entire Space Under The House
- Attic
Kitchen
- Oven or Range
- Range Hood
- Dishwasher
- Disposal
Bedrooms and Bathrooms
- 2 Bedrooms
Laundry
- Dryer
- Washer
Parking
- 2 Parking Spaces
- Parking Deck
Outdoor Features
- Outdoor Pool
- Deck
Schools
- Chaffee Elementary School
- Wallace Middle School
- Newington High School
Utilities
- Central Air
- Heating System Uses Natural Gas
- Cable TV Available
Community Details
Overview
- Association fees include grounds maintenance, insurance, snow removal
- Glen Oaks Community
- Property managed by GLEN OAKS
Amenities
- Clubhouse
Recreation
- Tennis Courts
- Community Basketball Court
Pet Policy
- Pets Allowed
Ownership History
Purchase Details
Home Financials for this Owner
Home Financials are based on the most recent Mortgage that was taken out on this home.Similar Home in Newington, CT
Home Values in the Area
Average Home Value in this Area
Purchase History
| Date | Type | Sale Price | Title Company |
|---|---|---|---|
| Warranty Deed | $142,800 | -- |
Mortgage History
| Date | Status | Loan Amount | Loan Type |
|---|---|---|---|
| Open | $135,660 | No Value Available | |
| Previous Owner | $33,800 | No Value Available |
Property History
| Date | Event | Price | Change | Sq Ft Price |
|---|---|---|---|---|
| 04/25/2014 04/25/14 | Sold | $142,800 | -4.7% | $115 / Sq Ft |
| 03/14/2014 03/14/14 | Pending | -- | -- | -- |
| 01/28/2014 01/28/14 | For Sale | $149,900 | +19.0% | $121 / Sq Ft |
| 04/27/2012 04/27/12 | Sold | $126,000 | -25.8% | $101 / Sq Ft |
| 02/27/2012 02/27/12 | Pending | -- | -- | -- |
| 11/23/2010 11/23/10 | For Sale | $169,900 | -- | $137 / Sq Ft |
Tax History Compared to Growth
Tax History
| Year | Tax Paid | Tax Assessment Tax Assessment Total Assessment is a certain percentage of the fair market value that is determined by local assessors to be the total taxable value of land and additions on the property. | Land | Improvement |
|---|---|---|---|---|
| 2024 | $3,907 | $98,480 | $0 | $98,480 |
| 2023 | $3,778 | $98,480 | $0 | $98,480 |
| 2022 | $3,790 | $98,480 | $0 | $98,480 |
| 2021 | $3,822 | $98,480 | $0 | $98,480 |
| 2020 | $3,916 | $99,690 | $0 | $99,690 |
| 2019 | $3,933 | $99,690 | $0 | $99,690 |
| 2018 | $3,838 | $99,690 | $0 | $99,690 |
| 2017 | $3,648 | $99,690 | $0 | $99,690 |
| 2016 | $3,564 | $99,690 | $0 | $99,690 |
| 2014 | $3,633 | $104,480 | $0 | $104,480 |
Agents Affiliated with this Home
-
M
Seller's Agent in 2014
Merrill Kloter
RE/MAX
-
Sergio Juvencio

Buyer's Agent in 2014
Sergio Juvencio
RE/MAX
(860) 989-6595
1 in this area
19 Total Sales
-
Sara Felter

Seller's Agent in 2012
Sara Felter
Coldwell Banker Realty
(860) 573-8008
5 in this area
37 Total Sales
Map
Source: SmartMLS
MLS Number: G578670
APN: NEWI-000024-000078-000197
- 181 Cypress Rd Unit 181
- 193 Cypress Rd
- 37 Woods Way
- 155 Cottonwood Rd
- 376 Cypress Rd
- 61 Luca Ln
- 47 Luca (Homesite 3) Ln
- 76 Luca Lane Homesite 8
- 67 Luca (Homesite 6) Ln
- 8 Stella ( Homesite 14) Dr
- 259 Cottonwood Rd
- 10 Crown Ridge
- 25 Woodsedge Dr Unit 5C
- 187 Two Rod Hwy
- 5 Victory Ln
- 221 Brockett St
- 689 Churchill Dr
- 0 Thornbush Rd
- 116 Thornbush Rd
- 10 Amato Dr
