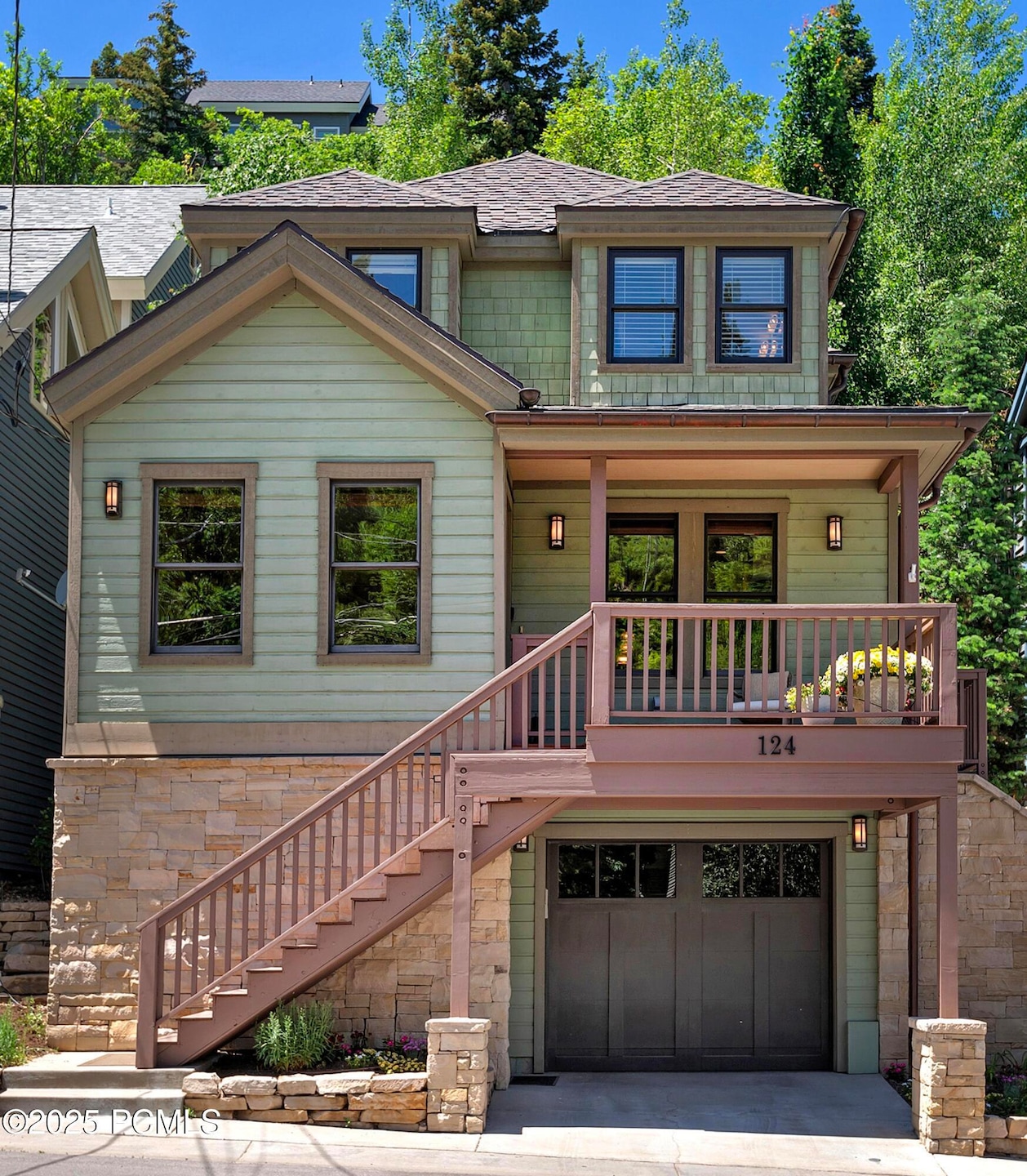
124 Daly Ave Park City, UT 84060
Estimated payment $21,313/month
Highlights
- Heated Driveway
- Spa
- Deck
- McPolin Elementary School Rated A
- View of Trees or Woods
- Contemporary Architecture
About This Home
Originally built in 1917 as a 760 square foot miner's cabin; this craftsman cottage was completely reimagined, remodeled and rebuilt in 2014. This home now has almost 2500 square feet of custom construction and is located on the charming Daly Avenue above Main Street. Part of historic Old Town and easy walking distance to shopping, restaurants and fabulous hiking and biking trails. The kitchen features a La Cornue artisan range, Subzero refrigerator, Asco appliances, and pantry. The lower level bedroom is ensuite with a lockout and a separate entrance. And a back deck like none other! There is radiant heat throughout the home and a heated driveway. The tandem garage has built in slatwall storage and a clever divider in case of lock off for rental purposes. This home was developed by Jerry Fiat, built by Jim Clifford and has only had one owner with no rental usage. The home has integrity, charm and warmth - a true Old Town gem!
Listing Agent
B2 and Company Real Estate Brokerage Phone: 435-901-1251 License #5478858-PB00 Listed on: 06/20/2025
Home Details
Home Type
- Single Family
Est. Annual Taxes
- $12,456
Year Built
- Built in 1917 | Remodeled in 2014
Lot Details
- 2,614 Sq Ft Lot
- Landscaped
- Natural State Vegetation
- Steep Slope
- Partial Sprinkler System
- Many Trees
- Historic Home
Parking
- 2 Car Garage
- Tandem Garage
- Heated Driveway
- On-Street Parking
Property Views
- Woods
- Trees
- Mountain
Home Design
- Contemporary Architecture
- Mountain Contemporary Architecture
- Wood Frame Construction
- Shake Roof
- Shingle Roof
- Concrete Perimeter Foundation
Interior Spaces
- 2,482 Sq Ft Home
- Multi-Level Property
- Central Vacuum
- Self Contained Fireplace Unit Or Insert
- Great Room
- Dining Room
Kitchen
- Breakfast Bar
- Oven
- Microwave
- Dishwasher
Flooring
- Wood
- Carpet
- Radiant Floor
- Tile
Bedrooms and Bathrooms
- 4 Bedrooms
Laundry
- Laundry Room
- Stacked Washer and Dryer
Outdoor Features
- Spa
- Balcony
- Deck
- Patio
- Outdoor Gas Grill
Utilities
- No Cooling
- Heating Available
- Natural Gas Connected
- Water Purifier
- Water Softener is Owned
- High Speed Internet
- Cable TV Available
Listing and Financial Details
- Assessor Parcel Number Fsh-18-Am
Community Details
Overview
- No Home Owners Association
- Fisher Subdivision
Recreation
- Trails
Map
Home Values in the Area
Average Home Value in this Area
Tax History
| Year | Tax Paid | Tax Assessment Tax Assessment Total Assessment is a certain percentage of the fair market value that is determined by local assessors to be the total taxable value of land and additions on the property. | Land | Improvement |
|---|---|---|---|---|
| 2024 | $23,079 | $2,132,849 | $577,500 | $1,555,349 |
| 2023 | $23,079 | $4,093,488 | $1,050,000 | $3,043,488 |
| 2022 | $19,470 | $2,955,804 | $800,000 | $2,155,804 |
| 2021 | $16,168 | $2,121,744 | $600,000 | $1,521,744 |
| 2020 | $15,111 | $1,868,120 | $600,000 | $1,268,120 |
| 2019 | $15,378 | $1,868,120 | $600,000 | $1,268,120 |
| 2018 | $15,709 | $1,908,338 | $450,000 | $1,458,338 |
| 2017 | $14,427 | $1,844,932 | $450,000 | $1,394,932 |
| 2016 | $13,294 | $1,654,714 | $450,000 | $1,204,714 |
| 2015 | $14,032 | $1,654,714 | $0 | $0 |
| 2013 | $5,443 | $598,374 | $0 | $0 |
Property History
| Date | Event | Price | Change | Sq Ft Price |
|---|---|---|---|---|
| 06/20/2025 06/20/25 | For Sale | $3,750,000 | +114.3% | $1,511 / Sq Ft |
| 04/30/2014 04/30/14 | Sold | -- | -- | -- |
| 03/20/2014 03/20/14 | Pending | -- | -- | -- |
| 02/14/2014 02/14/14 | For Sale | $1,750,000 | -- | $705 / Sq Ft |
Purchase History
| Date | Type | Sale Price | Title Company |
|---|---|---|---|
| Special Warranty Deed | -- | First American Title Ins Co | |
| Quit Claim Deed | -- | Coalition Title Agency Inc | |
| Warranty Deed | -- | Coalition Title Agcy Inc | |
| Warranty Deed | -- | Us Title |
Mortgage History
| Date | Status | Loan Amount | Loan Type |
|---|---|---|---|
| Open | $1,950,000 | New Conventional | |
| Previous Owner | $1,174,311 | New Conventional | |
| Previous Owner | $1,190,000 | New Conventional |
Similar Homes in Park City, UT
Source: Park City Board of REALTORS®
MLS Number: 12502793
APN: FSH-18-AM
- 85 King Rd
- 139 Main St
- 236 Norfolk Ave
- 238 Norfolk Ave
- 249 Woodside Ave
- 320 Woodside Ave
- 1150 Empire Ave Unit 42
- 1202 Lowell Ave
- 1670 Deer Valley Dr N
- 2700 Deer Valley Dr E Unit B-204
- 1402 Empire Ave Unit D3
- 1415 Lowell Ave Unit 153
- 1384 Park Ave Unit 6
- 15 Nakoma Ct
- 1488 Park Ave Unit A
- 1150 Deer Valley Dr Unit 1052
- 1651 Captain Molly Dr
- 1700 Upper Ironhorse Loop Unit 10
- 1670 Iron Horse Dr Unit E-10
- 1846 Prospector Ave Unit 301






