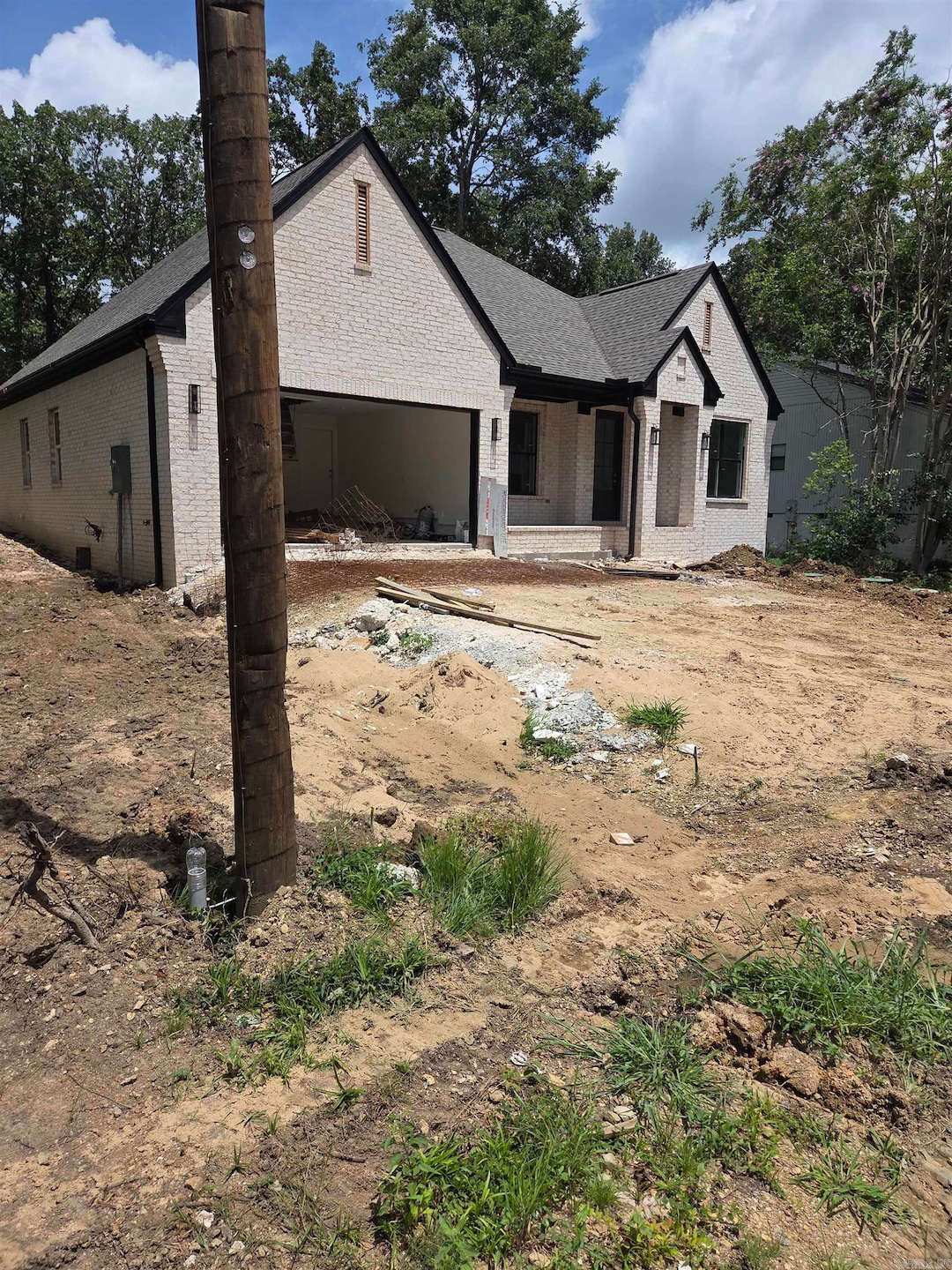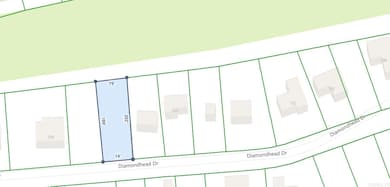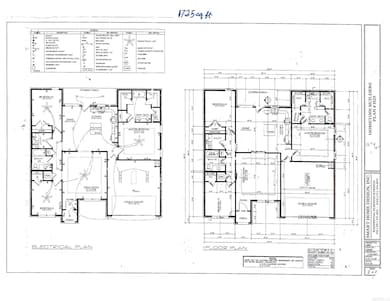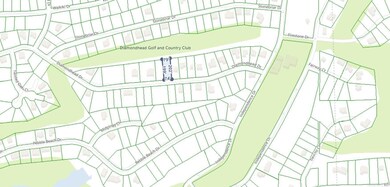
124 Diamondhead Dr Hot Springs National Park, AR 71913
Estimated payment $2,013/month
Highlights
- Golf Course Community
- New Construction
- Clubhouse
- Lakeside Primary School Rated A-
- Golf Course View
- Multiple Fireplaces
About This Home
Diamondhead Golf Course New Home! Enjoy this stunning new construction by Charles Anderson Homes! This residence boasts every luxury you could desire. The foyer opens up to a spacious Great Room with an inviting open floor plan and a stylish recessed electric fireplace. The kitchen and dining area showcase beautiful granite countertops, a range alcove with surround, and a large island that serves as additional dining space. Enjoy exquisite ceiling and cabinet fixtures throughout the home. The private Master Suite features double vanities, luxury vinyl flooring, a garden tub with upgraded tile surround, a custom tile shower, and two walk-in closets. On the opposite side, you'll find two bedrooms along with a guest bath and laundry room. Step outside to the covered porch, complete with an outdoor fireplace for cozy evenings. Plus, enjoy peace of mind with a One year Builder's Home Warranty! Estimate Completion Date within 30 days.
Home Details
Home Type
- Single Family
Est. Annual Taxes
- $140
Year Built
- Built in 2025 | New Construction
Lot Details
- 0.35 Acre Lot
- Level Lot
HOA Fees
- $113 Monthly HOA Fees
Parking
- 2 Car Garage
Home Design
- Traditional Architecture
- Brick Exterior Construction
- Slab Foundation
- Architectural Shingle Roof
Interior Spaces
- 1,725 Sq Ft Home
- 1-Story Property
- Ceiling Fan
- Multiple Fireplaces
- Wood Burning Fireplace
- Self Contained Fireplace Unit Or Insert
- Electric Fireplace
- Insulated Windows
- Insulated Doors
- Great Room
- Open Floorplan
- Luxury Vinyl Tile Flooring
- Golf Course Views
Kitchen
- Breakfast Bar
- Built-In Oven
- Electric Range
- Microwave
- Plumbed For Ice Maker
- Dishwasher
- Granite Countertops
- Disposal
Bedrooms and Bathrooms
- 3 Bedrooms
- Walk-In Closet
- 2 Full Bathrooms
- Walk-in Shower
Laundry
- Laundry Room
- Washer Hookup
Outdoor Features
- Patio
Utilities
- Central Heating and Cooling System
- Electric Water Heater
Community Details
Overview
- Other Mandatory Fees
- Built by Charles Anderson Homes, LLC
Amenities
- Picnic Area
- Clubhouse
Recreation
- Golf Course Community
- Tennis Courts
- Community Playground
- Community Pool
Map
Home Values in the Area
Average Home Value in this Area
Property History
| Date | Event | Price | Change | Sq Ft Price |
|---|---|---|---|---|
| 07/15/2025 07/15/25 | For Sale | $341,000 | -- | $198 / Sq Ft |
Similar Homes in the area
Source: Cooperative Arkansas REALTORS® MLS
MLS Number: 25027893
- 123 Stonebriar Dr
- 0 Stonebriar Dr Unit 25020537
- Lot 1397 Stonebriar Dr
- Lots 1392&1393 Stonebriar Dr
- 109 Diamondhead Dr
- 136 Stonebriar Dr
- Lot 1641 Midpines Ct
- 120 Stonebriar Dr
- lot 1806 Pebble Beach Dr
- LOt 1663 Pebble Beach Dr
- 1806 Pebble Beach Dr
- 132 Columbia Ct
- 208 Independence Dr
- 206 Independence Dr
- 0 Pebble Beach Dr Unit 150416
- Lot 1346 Fairway Ct
- 102 Fairway Ct
- 0 Fairway Ct Unit 25020540
- 212 Diamondhead Dr
- 126 Trevino Ct
- 210 Diamondhead Dr
- 229 Lost Lake Dr
- 2730 Spring St
- 116 Valleyview St
- 240 Matthews Dr
- 118 Chelle St
- 3921 Central Ave Unit Several
- 451 Lakeland Dr Unit D4
- 202 Little John Trail
- 105 Lowery St
- 109 Indian Hills St Unit C10
- 550 Files Rd
- 200 Lakeland Dr
- 181 Fish Hatchery Rd
- 112 Alta Vista St
- 605 Higdon Ferry Rd
- 121 Lodestone Rd Unit 1
- 319 Silver St
- 389 Lake Hamilton Dr
- 227 Barker St



