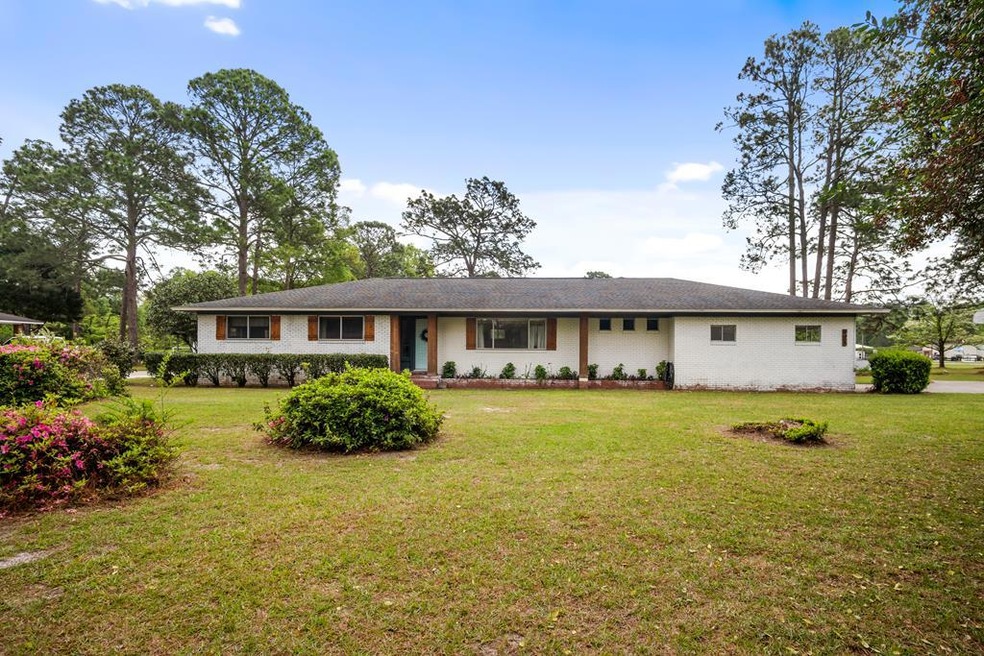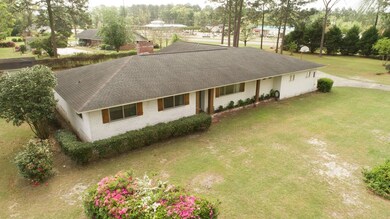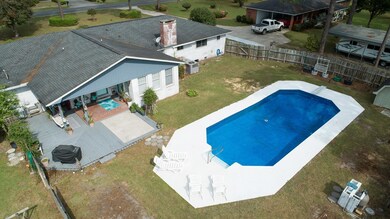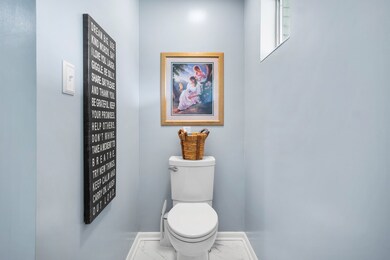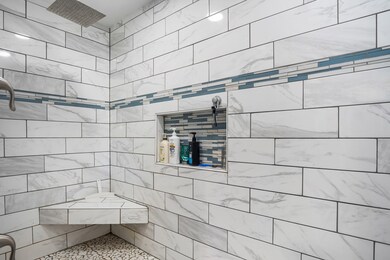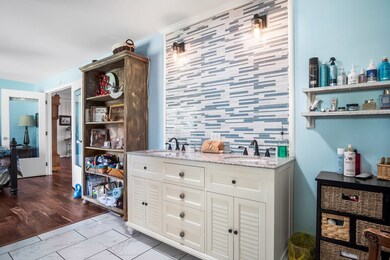
Highlights
- In Ground Pool
- Wood Flooring
- Covered patio or porch
- Deck
- No HOA
- Brick or Stone Mason
About This Home
As of July 2021This 4 bedroom ranch-style home has been beautifully renovated! With a brick facade, this home sits on a corner lot that has an abundance of mature landscaping, orange trees, and grapevines. The lime-washed brick gives this home new life. The kitchen has new stainless appliances, finished cabinets, a built-in smooth top stove, and solid surface countertops. The home has a large sunroom, a family room with a fireplace, a spacious laundry room equipped with a utility sink and toilet. The Master Suite has a custom, tile walk-in shower, and double sinks. Bedroom 3 has its own bath. 2-car attached carport w/storage room. Covered back porch to a backyard oasis with 20x40 inground pool.
Home Details
Home Type
- Single Family
Year Built
- 1965
Lot Details
- 1.34 Acre Lot
- Privacy Fence
- Back Yard Fenced
- Landscaped
Parking
- 2 Carport Spaces
Home Design
- Brick or Stone Mason
- Slab Foundation
- Shingle Roof
Interior Spaces
- 2,398 Sq Ft Home
- 1-Story Property
- Sheet Rock Walls or Ceilings
- Living Room with Fireplace
- Combination Dining and Living Room
Kitchen
- Electric Oven
- Electric Range
- Dishwasher
Flooring
- Wood
- Tile
Bedrooms and Bathrooms
- 4 Bedrooms
Outdoor Features
- In Ground Pool
- Deck
- Covered patio or porch
Utilities
- Central Heating and Cooling System
Community Details
- No Home Owners Association
Listing and Financial Details
- Assessor Parcel Number J3510
Ownership History
Purchase Details
Home Financials for this Owner
Home Financials are based on the most recent Mortgage that was taken out on this home.Purchase Details
Home Financials for this Owner
Home Financials are based on the most recent Mortgage that was taken out on this home.Purchase Details
Purchase Details
Similar Homes in Jesup, GA
Home Values in the Area
Average Home Value in this Area
Purchase History
| Date | Type | Sale Price | Title Company |
|---|---|---|---|
| Warranty Deed | $239,000 | -- | |
| Warranty Deed | $134,000 | -- | |
| Deed | -- | -- | |
| Deed | -- | -- | |
| Deed | $35,000 | -- |
Mortgage History
| Date | Status | Loan Amount | Loan Type |
|---|---|---|---|
| Open | $239,000 | VA | |
| Closed | $239,000 | VA | |
| Previous Owner | $134,677 | VA | |
| Previous Owner | $138,422 | VA |
Property History
| Date | Event | Price | Change | Sq Ft Price |
|---|---|---|---|---|
| 06/23/2025 06/23/25 | For Sale | $325,000 | +36.0% | $136 / Sq Ft |
| 07/19/2021 07/19/21 | Sold | $239,000 | 0.0% | $100 / Sq Ft |
| 07/19/2021 07/19/21 | Pending | -- | -- | -- |
| 04/01/2021 04/01/21 | For Sale | $239,000 | -- | $100 / Sq Ft |
Tax History Compared to Growth
Tax History
| Year | Tax Paid | Tax Assessment Tax Assessment Total Assessment is a certain percentage of the fair market value that is determined by local assessors to be the total taxable value of land and additions on the property. | Land | Improvement |
|---|---|---|---|---|
| 2024 | -- | $97,950 | $11,561 | $86,389 |
| 2023 | $3,058 | $86,457 | $11,561 | $74,896 |
| 2022 | $2,545 | $71,936 | $11,561 | $60,375 |
| 2021 | $1,830 | $54,269 | $11,728 | $42,541 |
| 2020 | $1,893 | $54,269 | $11,728 | $42,541 |
| 2019 | $1,925 | $54,269 | $11,728 | $42,541 |
| 2018 | $353 | $54,269 | $11,728 | $42,541 |
| 2017 | $637 | $54,269 | $11,728 | $42,541 |
| 2016 | $587 | $54,270 | $11,728 | $42,541 |
| 2014 | $586 | $54,270 | $11,728 | $42,541 |
| 2013 | -- | $54,269 | $11,728 | $42,541 |
Agents Affiliated with this Home
-
Shilah Word

Seller's Agent in 2025
Shilah Word
Luxe Real Estate Services
(912) 551-5893
47 Total Sales
-
Miki Woodard

Buyer's Agent in 2021
Miki Woodard
Harrison Real Estate Agency
(912) 256-3782
55 Total Sales
Map
Source: Hinesville Area Board of REALTORS®
MLS Number: 138674
APN: J35-10
- 153 Drennon Dr
- 306 Greenview St
- 686 S 4th St
- 206 Glynn St
- 479 Brannen St
- 224 Bacon St
- 1226 W Orange St Unit 14
- 333 Dreamland St
- 000 Hamburg St
- 500 S 1st St
- 412 W Orange St
- 0 Bay Acres Rd Unit 22612643
- 0 Bay Acres Rd Unit 1651861
- 0 Bay Acres Rd Unit 159302
- 0 Bay Acres Rd Unit 10457722
- 0 Pine St Unit 22509530
- 109 Mangrove Ct
- 344 N Fourth St
- 356 N Fourth St
- PARCEL 2 AND 3 Us Hwy 341 S
