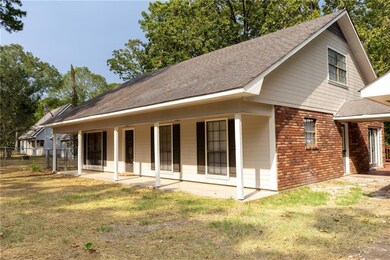
124 Durham Rd Pollock, LA 71467
Highlights
- In Ground Pool
- Multiple Attics
- Stainless Steel Appliances
- Traditional Architecture
- Granite Countertops
- Porch
About This Home
As of October 2023This is a must see! If you are looking for a home to entertain in, this is the home for you. It features a large living, dining, and kitchen with great flow throughout and if you want to take the party outside the newly renovated deck offers plenty of space for outdoor dining or relaxing overlooking the pool and large back yard. This home has been newly renovated with all new paint, floors, fixtures and appliances. In addition to the cosmetic updates it has 2 new central heat/air units, new water heater, and a new electrical panel. There is a downstairs owner's suite with two walk in closets, a tile shower, and a large soaking tub. Upstairs there are two large bedrooms and secondary bathroom. It sits on 1.22 acres with access from both Durham Rd and Homer Street. The rear access on Homer Street has a storage shed and separate meter pole making it ideal for a shop, parking for an RV, or you could split the lot and add another residence. This home is located in Pollock and is within walking distance to the school, parks including a community splash pad, and recreation areas. It's a great small town atmosphere only 10 minutes from Pineville.
Optimum high speed internet available. A new pool liner just installed.OWNER/AGENT
Last Agent to Sell the Property
KLARK HATAWAY REALTY LLC License #GCLRA:995711202 Listed on: 08/01/2023
Home Details
Home Type
- Single Family
Est. Annual Taxes
- $3,446
Year Built
- Built in 2023 | Remodeled
Lot Details
- 1.22 Acre Lot
- Lot Dimensions are 126.3 x 436 x 112.9 x 468.25
- Partially Fenced Property
- Chain Link Fence
- Property is in excellent condition
Home Design
- Traditional Architecture
- Brick Exterior Construction
- Slab Foundation
- Shingle Roof
- Hardboard
Interior Spaces
- 2,296 Sq Ft Home
- 1.5-Story Property
- Ceiling Fan
- Wood Burning Fireplace
Kitchen
- Oven or Range
- Microwave
- Dishwasher
- Stainless Steel Appliances
- Granite Countertops
Bedrooms and Bathrooms
- 3 Bedrooms
Attic
- Multiple Attics
- Walk-In Attic
Home Security
- Storm Windows
- Carbon Monoxide Detectors
- Fire and Smoke Detector
Parking
- Attached Garage
- Carport
Outdoor Features
- In Ground Pool
- Patio
- Shed
- Porch
Location
- Outside City Limits
Schools
- Pollock Elementary School
- Gjh Middle School
- GHS High School
Utilities
- Two cooling system units
- Central Heating and Cooling System
- Two Heating Systems
- ENERGY STAR Qualified Water Heater
Listing and Financial Details
- Assessor Parcel Number 0800022300
Ownership History
Purchase Details
Home Financials for this Owner
Home Financials are based on the most recent Mortgage that was taken out on this home.Similar Homes in Pollock, LA
Home Values in the Area
Average Home Value in this Area
Purchase History
| Date | Type | Sale Price | Title Company |
|---|---|---|---|
| Cash Sale Deed | $199,500 | -- |
Mortgage History
| Date | Status | Loan Amount | Loan Type |
|---|---|---|---|
| Open | $203,490 | No Value Available |
Property History
| Date | Event | Price | Change | Sq Ft Price |
|---|---|---|---|---|
| 10/18/2023 10/18/23 | Sold | -- | -- | -- |
| 08/01/2023 08/01/23 | For Sale | $298,000 | +198.3% | $130 / Sq Ft |
| 05/05/2023 05/05/23 | Sold | -- | -- | -- |
| 04/11/2023 04/11/23 | Pending | -- | -- | -- |
| 03/27/2023 03/27/23 | For Sale | $99,900 | -- | $44 / Sq Ft |
Tax History Compared to Growth
Tax History
| Year | Tax Paid | Tax Assessment Tax Assessment Total Assessment is a certain percentage of the fair market value that is determined by local assessors to be the total taxable value of land and additions on the property. | Land | Improvement |
|---|---|---|---|---|
| 2024 | $3,446 | $23,151 | $2,251 | $20,900 |
| 2023 | $1,951 | $12,600 | $600 | $12,000 |
| 2022 | $2,430 | $15,710 | $600 | $15,110 |
| 2021 | $2,429 | $15,710 | $600 | $15,110 |
| 2020 | $2,425 | $15,710 | $600 | $15,110 |
| 2019 | $2,507 | $15,710 | $600 | $15,110 |
| 2018 | $2,507 | $15,710 | $600 | $15,110 |
| 2017 | $2,312 | $15,710 | $600 | $15,110 |
| 2015 | $2,745 | $15,710 | $600 | $15,110 |
| 2014 | $2,745 | $15,710 | $600 | $15,110 |
| 2013 | $2,745 | $15,710 | $600 | $15,110 |
Agents Affiliated with this Home
-
Melinda Lashley
M
Seller's Agent in 2023
Melinda Lashley
KLARK HATAWAY REALTY LLC
62 Total Sales
-
S
Seller's Agent in 2023
Sarah Bordelon
Vylla Home
(318) 264-5947
-
Zachary Daenen
Z
Buyer's Agent in 2023
Zachary Daenen
REALTY EXPERTS, INC.
(318) 452-1480
24 Total Sales
Map
Source: Greater Central Louisiana REALTORS® Association
MLS Number: 2406905
APN: 0800022300
- 0 Homer St
- 236 Hughart Rd
- 216 Hughart Rd
- 224 Hughart Rd
- 230 Hughart Rd
- 00 Dyson Creek Rd
- 8032 Ridge St
- Tract 4 Scotts Path None
- 0 Hwy 165 Unit 2478691
- 0 Hwy 165 Unit 2455393
- 0 Hwy 165 Unit 2455384
- Tract 3 Scotts Path None
- 3793 Louisiana 8
- Tract 1 Scotts Path None
- Tract 2 Scotts Path None
- 120 Holt Rd
- 0 (Lot 6) Hughart Rd
- 00 (Lot 9) Hughart Rd
- 0 Stuart Lake Rd
- 110 Walker Ferry Rd






