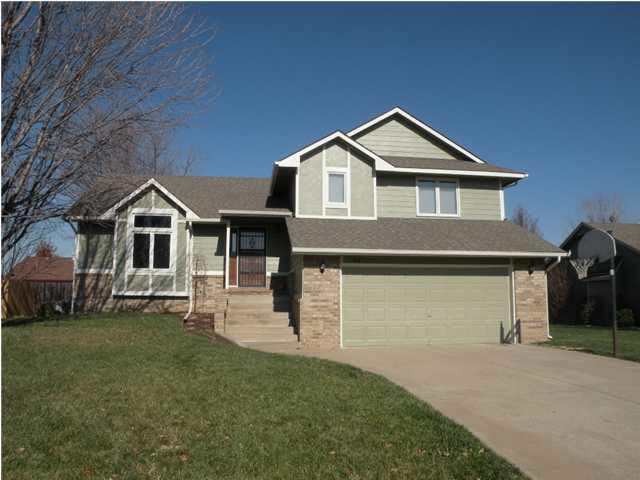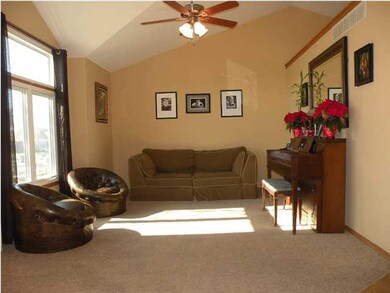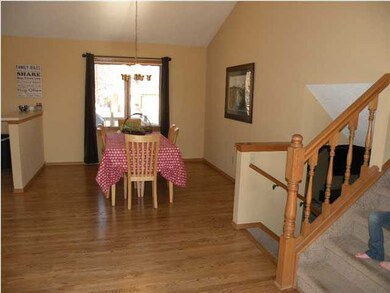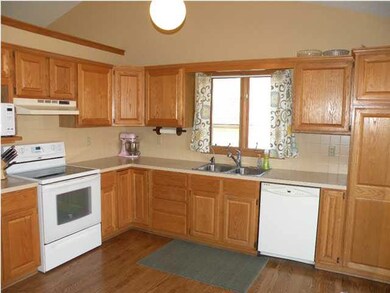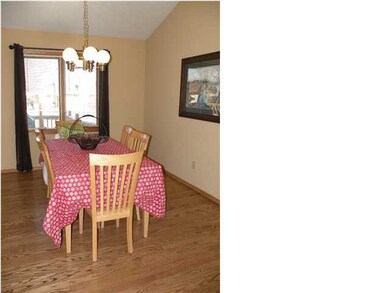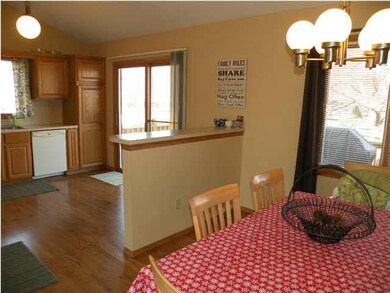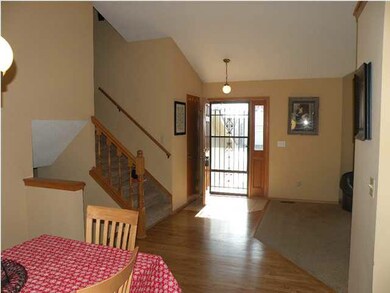
Highlights
- Deck
- Vaulted Ceiling
- 2 Car Attached Garage
- Contemporary Architecture
- Wood Flooring
- Storm Windows
About This Home
As of March 2023What a treat to offer buyers a home this nice * Unbelievably clean, well kept, and nicely decorated * Newly painted exterior welcomes you * Large, open living room, dining & kitchen area with vaulted ceilings and hardwood flooring * Kitchen features breakfast bar, generous cabinetry & large pantry with slider opening to newly expanded deck * The family room has a wood burning fireplace and a true walk out to the backyard plus a half bath * Upstairs is the master and en suite bath with double sinks and plenty of counter space * Completing the upstairs are 2 more bedrooms and another full bath plus the laundry area, conveniently located so no stair climbing is necessary * Seller has recently completed the 5th lower level bedroom, for a total of 2 in the lower level; perfect for teenagers' privacy * There's even a well lighted, carpeted storage area so you can stock up on pantry items * Quiet neighborhood and Derby schools makes this a home to put on your list to see. * SELLER HAS A BID TO REPAIR FRONT STAIRS ($1700) AND IS WILLING TO DO THOSE REPAIRS WITH AN ACCEPTABLE PURCHASE CONTRACT.
Last Agent to Sell the Property
Reece Nichols South Central Kansas License #SP00050480 Listed on: 11/27/2012

Home Details
Home Type
- Single Family
Est. Annual Taxes
- $2,346
Year Built
- Built in 1990
Lot Details
- 8,853 Sq Ft Lot
- Wood Fence
- Sprinkler System
Home Design
- Contemporary Architecture
- Quad-Level Property
- Frame Construction
- Composition Roof
Interior Spaces
- Vaulted Ceiling
- Ceiling Fan
- Wood Burning Fireplace
- Attached Fireplace Door
- Window Treatments
- Family Room with Fireplace
- Combination Kitchen and Dining Room
- Wood Flooring
Kitchen
- Breakfast Bar
- Oven or Range
- Electric Cooktop
- Range Hood
- Dishwasher
- Disposal
Bedrooms and Bathrooms
- 5 Bedrooms
- En-Suite Primary Bedroom
- Walk-In Closet
- Shower Only
Laundry
- Laundry on upper level
- 220 Volts In Laundry
Finished Basement
- Walk-Out Basement
- Bedroom in Basement
- Basement Storage
Home Security
- Storm Windows
- Storm Doors
Parking
- 2 Car Attached Garage
- Garage Door Opener
Outdoor Features
- Deck
- Patio
- Outdoor Storage
- Rain Gutters
Schools
- Derby Hills Elementary School
- Derby Middle School
- Derby High School
Utilities
- Forced Air Heating and Cooling System
- Heating System Uses Gas
Community Details
- Ridgepoint 3Rd Subdivision
Ownership History
Purchase Details
Home Financials for this Owner
Home Financials are based on the most recent Mortgage that was taken out on this home.Purchase Details
Home Financials for this Owner
Home Financials are based on the most recent Mortgage that was taken out on this home.Purchase Details
Home Financials for this Owner
Home Financials are based on the most recent Mortgage that was taken out on this home.Purchase Details
Home Financials for this Owner
Home Financials are based on the most recent Mortgage that was taken out on this home.Similar Homes in Derby, KS
Home Values in the Area
Average Home Value in this Area
Purchase History
| Date | Type | Sale Price | Title Company |
|---|---|---|---|
| Warranty Deed | -- | Security 1St Title | |
| Warranty Deed | -- | Security 1St Title Llc | |
| Warranty Deed | -- | Chicago Title | |
| Warranty Deed | -- | 1St Am |
Mortgage History
| Date | Status | Loan Amount | Loan Type |
|---|---|---|---|
| Open | $238,500 | New Conventional | |
| Previous Owner | $230,796 | VA | |
| Previous Owner | $15,000 | Credit Line Revolving | |
| Previous Owner | $157,102 | FHA | |
| Previous Owner | $147,773 | FHA |
Property History
| Date | Event | Price | Change | Sq Ft Price |
|---|---|---|---|---|
| 03/23/2023 03/23/23 | Sold | -- | -- | -- |
| 02/24/2023 02/24/23 | Pending | -- | -- | -- |
| 02/23/2023 02/23/23 | For Sale | $260,000 | +8.8% | $117 / Sq Ft |
| 08/16/2021 08/16/21 | Sold | -- | -- | -- |
| 07/12/2021 07/12/21 | Pending | -- | -- | -- |
| 07/07/2021 07/07/21 | For Sale | $239,000 | +40.7% | $100 / Sq Ft |
| 03/28/2013 03/28/13 | Sold | -- | -- | -- |
| 02/28/2013 02/28/13 | Pending | -- | -- | -- |
| 11/27/2012 11/27/12 | For Sale | $169,900 | -- | $71 / Sq Ft |
Tax History Compared to Growth
Tax History
| Year | Tax Paid | Tax Assessment Tax Assessment Total Assessment is a certain percentage of the fair market value that is determined by local assessors to be the total taxable value of land and additions on the property. | Land | Improvement |
|---|---|---|---|---|
| 2025 | $4,089 | $30,268 | $5,681 | $24,587 |
| 2023 | $4,089 | $30,269 | $4,382 | $25,887 |
| 2022 | $3,730 | $26,462 | $4,129 | $22,333 |
| 2021 | $3,373 | $23,599 | $2,680 | $20,919 |
| 2020 | $3,247 | $22,690 | $2,680 | $20,010 |
| 2019 | $3,035 | $21,207 | $2,680 | $18,527 |
| 2018 | $2,881 | $20,195 | $2,243 | $17,952 |
| 2017 | $2,671 | $0 | $0 | $0 |
| 2016 | $2,567 | $0 | $0 | $0 |
| 2015 | $2,599 | $0 | $0 | $0 |
| 2014 | $2,494 | $0 | $0 | $0 |
Agents Affiliated with this Home
-
Sandy McRae

Seller's Agent in 2023
Sandy McRae
Berkshire Hathaway PenFed Realty
(316) 259-3054
17 in this area
117 Total Sales
-
Elizabeth Barker

Buyer's Agent in 2023
Elizabeth Barker
Reece Nichols South Central Kansas
(316) 204-8575
1 in this area
65 Total Sales
-
Kale Kendrick
K
Seller's Agent in 2021
Kale Kendrick
Reece Nichols South Central Kansas
(316) 789-3115
16 in this area
28 Total Sales
-
M
Buyer's Agent in 2021
Monica Dobbins
Platinum Realty LLC
-
Carole Morriss

Seller's Agent in 2013
Carole Morriss
Reece Nichols South Central Kansas
(316) 209-4663
1 in this area
116 Total Sales
-
Bryan Kiser
B
Buyer's Agent in 2013
Bryan Kiser
Flint Hills Realty Company, LLC
(316) 461-4081
1 in this area
42 Total Sales
Map
Source: South Central Kansas MLS
MLS Number: 345602
APN: 217-36-0-12-02-007.00
- 125 E Buckthorn Rd
- 309 E Catalpa St
- 430 E Wild Plum Rd
- 2236 N Duckcreek Ln
- 2408 N Persimmon St
- 254 W Rosewood Ln
- 2018 N Rosewood Ct
- 2531 N Rough Creek Rd
- 425 E Pecan Ln
- 14611 E 60th St S
- 2524 N Rough Creek Rd
- 1705 N Buckner St
- 1.23+/- Acres N Buckner St
- 425 E Birchwood Rd
- 925 E Clearlake
- 2400 N Fairway Ln
- 111 E Derby Hills Dr
- 213 W Village Lake Dr
- 3013 N Rough Creek Rd
- 876 E Winding Lane St
