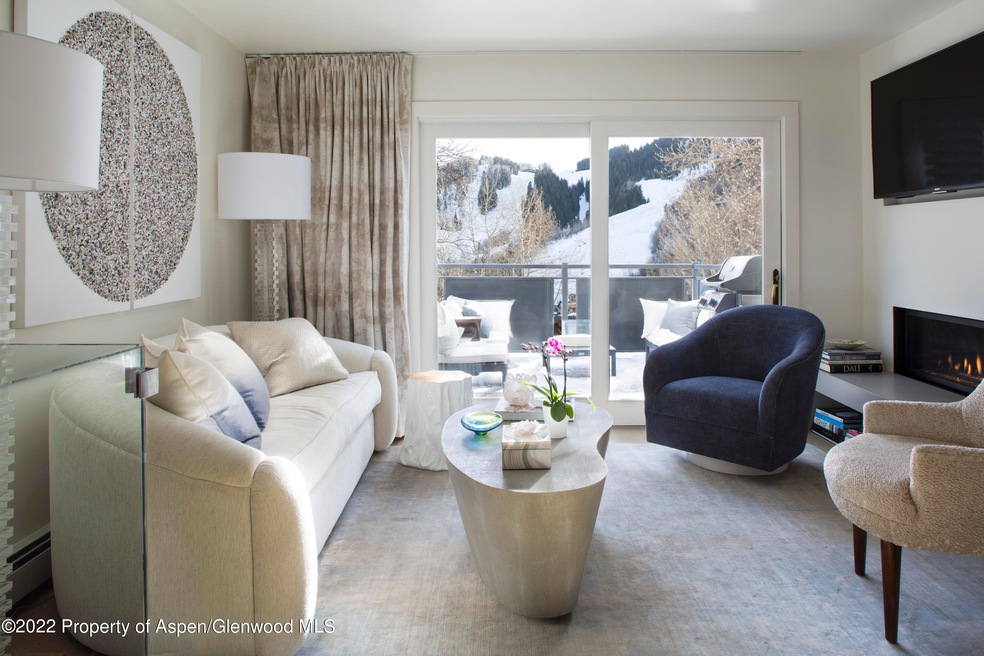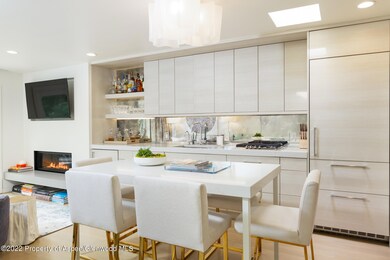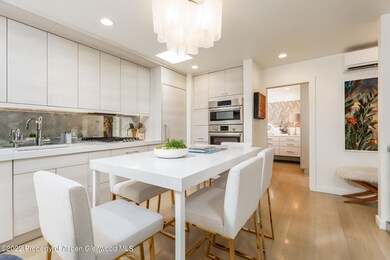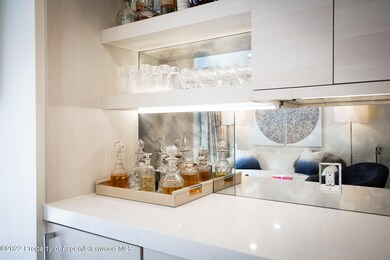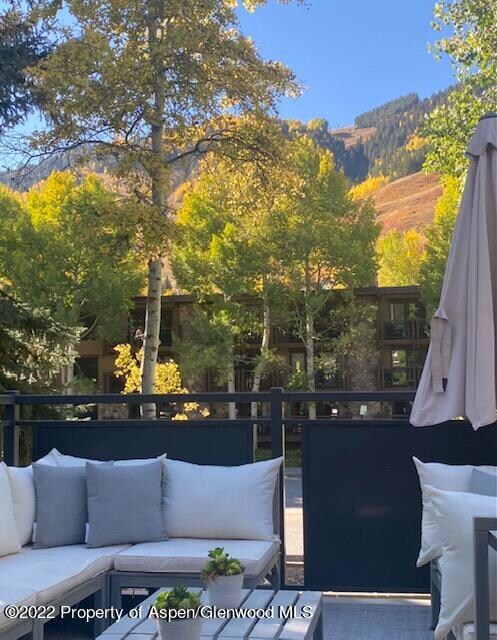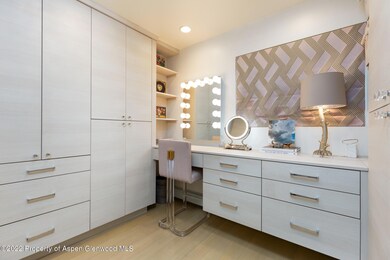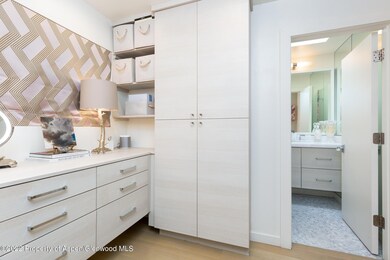Highlights
- Main Floor Primary Bedroom
- Patio
- Laundry in Utility Room
- Aspen Middle School Rated A-
- Living Room
- 3-minute walk to Wagner Park
About This Home
This luxurious well-designed two bedroom in the downtown core is walking distance to most all Aspen amenities and boasts views of Aspen Mountain. The property's high end furnishings, oak floors, kitchen and bar area designed for entertaining are all welcome touches for the most discerning guests. Relax on the balcony or get ready for the Aspen nightlife in a private dressing/office area on the upper level. Other features include assigned off street parking, A/C, gas fireplace and a full size washer and dryer.
Listing Agent
Compass Aspen Brokerage Phone: 970-925-6063 License #FA.100066940 Listed on: 01/10/2025

Condo Details
Home Type
- Condominium
Est. Annual Taxes
- $8,524
Year Built
- Built in 1968
Lot Details
- South Facing Home
- Property is in excellent condition
Interior Spaces
- 976 Sq Ft Home
- 2-Story Property
- Gas Fireplace
- Living Room
Bedrooms and Bathrooms
- 2 Bedrooms
- Primary Bedroom on Main
- 2 Full Bathrooms
Laundry
- Laundry in Utility Room
- Dryer
- Washer
Parking
- 1 Parking Space
- Assigned Parking
Outdoor Features
- Patio
Utilities
- Central Air
- Wi-Fi Available
Listing and Financial Details
- Residential Lease
Community Details
Overview
- Aspen Townhouse Central Subdivision
Pet Policy
- Pets Allowed
Map
Source: Aspen Glenwood MLS
MLS Number: 175073
APN: R001045
- 131 E Durant Ave Unit 208
- 205 E Durant Ave Unit 3H
- 126 Juan St
- 210 E Cooper Ave Unit 3G
- 125 E Hyman Ave Unit 1
- 301 E Hyman Ave Unit 106 (Wks. 3,33,47)
- 301 E Hyman Ave Unit 105 (Wks. 20,21,44)
- 301 E Hyman Ave Unit 207, Weeks 35,36,48
- 301 E Hyman Ave Unit 302 (Wks 20,35,47)
- 301 E Hyman Ave Unit 301 (Wks 3,4,47)
- 301 E Hyman Ave Unit 206 (Wks 14,23,39)
- 301 E Hyman Ave Unit 303 (Wks 5,36,48)
- 301 E Hyman Ave Unit 205 (Wks 5, 6 & 11)
- 301 E Hyman Ave Unit 205 (Wks 21,22,38)
- 301 E Hyman Ave Unit 101 (Wks 24,38 & 39
- 301 E Hyman Ave Unit 204 (Wks 3,6,43)
- 301 E Hyman Ave Unit 204 (Wks 2,38,46)
- 301 E Hyman Ave Unit 102 (Wks. 20,21,39)
- 301 E Hyman Ave Unit 105 (Wks. 2,12,37)
- 301 E Hyman Ave Unit 203 (Wks 20,21,44)
- 124 E Durant Ave Unit 7
- 124 E Durant Ave Unit 10
- 124 E Durant Ave Unit 1
- 124 E Durant Ave Unit 4
- 101 E Cooper Ave Unit 202
- 119 E Cooper Ave Unit 22
- 119 E Cooper Ave Unit 15
- 119 E Cooper Ave Unit 26
- 119 E Cooper Ave Unit 25
- 119 E Cooper Ave Unit 18
- 119 E Cooper Ave Unit 5
- 100 E Dean St Unit 1E
- 100 E Dean St Unit 3A
- 100 E Dean St Unit 1D
- 100 E Dean St Unit 2C
- 100 E Dean St Unit 3B
- 100 E Cooper Ave Unit 11
- 100 E Cooper Ave Unit 6
- 100 E Cooper Ave Unit 12
- 100 E Cooper Ave Unit 3
