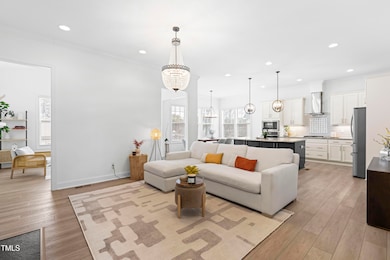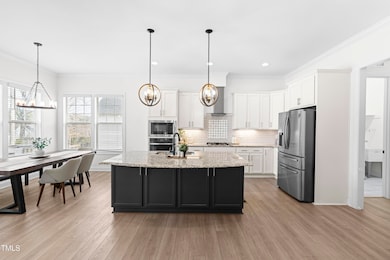Estimated payment $4,702/month
Highlights
- Transitional Architecture
- Bonus Room
- Mud Room
- North Chatham Elementary School Rated A-
- Sun or Florida Room
- Stainless Steel Appliances
About This Home
Motivated to SELL and Priced Below Market!
-- PRIMARY on Main Fl
-- GUEST SUITE on Main Fl
-- Lawn maintained by HOA
-- 10ft Ceilings & No Carpet
-- Proximity to Raleigh, Durham and Chapel Hill, RDU, RTP, TOBACCO TRAIL
Step into luxury living in the prestigious community of Woodhall. This stunning 5-bedroom, 3.5-bath home offers approx. 3000 sqft of elegant space designed for comfort and style, built in 2021.
Perfectly suited for anyone seeking refined, low-maintenance living in a serene Apex location.
Situated on a spacious, elevated 0.31-acre lot and offering 10-foot ceilings, with abundant natural light, this home is loaded with high-end finishes and thoughtful upgrades throughout.
The main level features a luxurious primary suite and a private guest ensuite. The gourmet kitchen boasts a large island, tile backsplash, premium cabinetry with under-island storage, and modern lighting. Enjoy year-round comfort in the bright sunroom, with direct access to an outdoor deck.
Upstairs includes three generously sized bedrooms, a full bathroom, and a spacious bonus room—ideal as a home office, gym, or playroom.
Key upgrades include: Luxury vinyl plank flooring throughout - no carpet, Extra-wide staircase, Tankless water heater, Sealed crawl space.
Conveniently located minutes from HWY 540, RDU Airport, RTP, Durham, Raleigh, Chapel Hill, and the American Tobacco Trail.
This home is a rare opportunity to own in Apex at below-market pricing—perfect for those seeking quality, space, and convenience.
Home Details
Home Type
- Single Family
Est. Annual Taxes
- $5,474
Year Built
- Built in 2021
HOA Fees
- $154 Monthly HOA Fees
Parking
- 2 Car Attached Garage
Home Design
- Transitional Architecture
- Brick Exterior Construction
- Slab Foundation
- Shingle Roof
Interior Spaces
- 2,997 Sq Ft Home
- 1-Story Property
- Mud Room
- Entrance Foyer
- Family Room
- Dining Room
- Bonus Room
- Sun or Florida Room
- Basement
- Crawl Space
Kitchen
- Built-In Oven
- Cooktop
- Microwave
- Ice Maker
- Dishwasher
- Stainless Steel Appliances
Flooring
- Tile
- Luxury Vinyl Tile
Bedrooms and Bathrooms
- 5 Bedrooms
- Primary bathroom on main floor
Laundry
- Dryer
- Washer
Schools
- N Chatham Elementary School
- Margaret B Pollard Middle School
- Seaforth High School
Additional Features
- 0.31 Acre Lot
- Forced Air Heating and Cooling System
Community Details
- Association fees include ground maintenance
- Woodhall Communityassociation Association, Phone Number (919) 741-5285
- Woodhall Subdivision
Listing and Financial Details
- Assessor Parcel Number 04868
Map
Home Values in the Area
Average Home Value in this Area
Tax History
| Year | Tax Paid | Tax Assessment Tax Assessment Total Assessment is a certain percentage of the fair market value that is determined by local assessors to be the total taxable value of land and additions on the property. | Land | Improvement |
|---|---|---|---|---|
| 2024 | $5,474 | $521,358 | $98,250 | $423,108 |
| 2023 | $5,474 | $515,564 | $98,250 | $417,314 |
| 2022 | $2,532 | $501,329 | $98,250 | $403,079 |
| 2021 | $0 | $88,425 | $88,425 | $0 |
| 2020 | $1,320 | $135,000 | $135,000 | $0 |
| 2019 | $306 | $135,000 | $135,000 | $0 |
| 2018 | $0 | $135,000 | $135,000 | $0 |
| 2017 | $0 | $135,000 | $135,000 | $0 |
Property History
| Date | Event | Price | Change | Sq Ft Price |
|---|---|---|---|---|
| 08/14/2025 08/14/25 | Pending | -- | -- | -- |
| 08/01/2025 08/01/25 | Price Changed | $775,000 | -1.8% | $259 / Sq Ft |
| 06/12/2025 06/12/25 | Price Changed | $789,000 | -1.3% | $263 / Sq Ft |
| 05/09/2025 05/09/25 | Price Changed | $799,000 | -1.4% | $267 / Sq Ft |
| 04/18/2025 04/18/25 | Price Changed | $810,000 | -3.2% | $270 / Sq Ft |
| 03/28/2025 03/28/25 | Price Changed | $837,000 | -1.5% | $279 / Sq Ft |
| 03/05/2025 03/05/25 | For Sale | $850,000 | +13.3% | $284 / Sq Ft |
| 12/14/2023 12/14/23 | Off Market | $750,000 | -- | -- |
| 06/05/2023 06/05/23 | Sold | $750,000 | +3.4% | $251 / Sq Ft |
| 05/13/2023 05/13/23 | Pending | -- | -- | -- |
| 05/04/2023 05/04/23 | For Sale | $725,000 | -- | $243 / Sq Ft |
Purchase History
| Date | Type | Sale Price | Title Company |
|---|---|---|---|
| Warranty Deed | $750,000 | None Listed On Document | |
| Special Warranty Deed | $587,500 | None Available | |
| Special Warranty Deed | $587,500 | None Listed On Document |
Mortgage History
| Date | Status | Loan Amount | Loan Type |
|---|---|---|---|
| Open | $675,000 | New Conventional |
Source: Doorify MLS
MLS Number: 10080146
APN: 0092093
- 1116 Ciandra Barn Way
- 1200 Michelle Mist Dr
- 1200 Michelles Mist Way
- 2009 Clydner Dr
- 1201 Michelle Mist Way
- 1729 Clydner Dr
- 425 Bertram Valley Rd
- 2625 Stonington Dr
- 2609 Stonington Dr
- 2605 Stonington Dr
- 551 Olde Thompson Creek Rd
- 1113 Destination Dr
- 2128 Vandiver Way
- 1116 Destination Dr
- 212 Gilmore Bridge Dr
- Newport Plan at Young Farm
- Ashford Plan at Young Farm
- Bedford Plan at Young Farm
- Wayland Plan at Young Farm
- Montclair Plan at Young Farm







