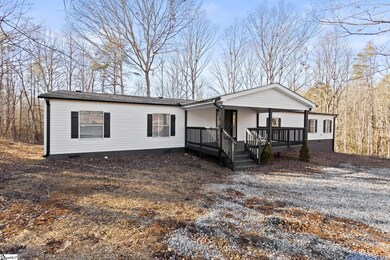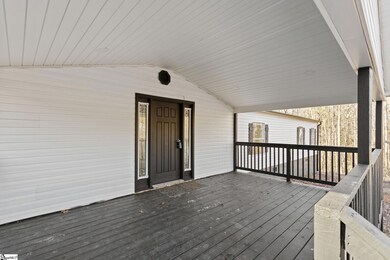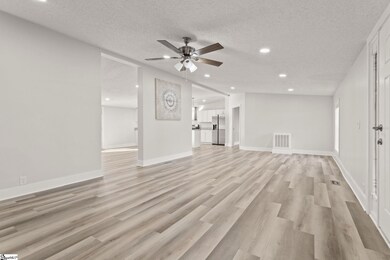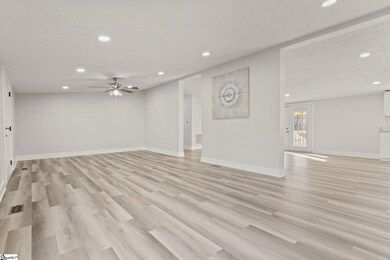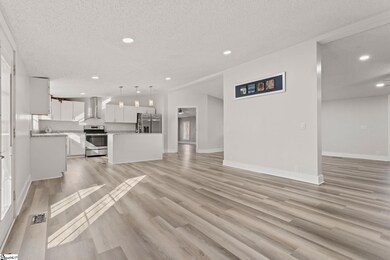
124 Fielding Ln Fountain Inn, SC 29644
Gray Court NeighborhoodEstimated payment $1,913/month
Highlights
- 4.5 Acre Lot
- Open Floorplan
- Creek On Lot
- Ruldolph G. Gordon School at Jones Mill Rated A-
- Deck
- Granite Countertops
About This Home
Come see this beautifully renovated 4-bedroom 2-bath doublewide mobile home on permanent foundation. With approximately 4.5 acres, there is plenty of room for privacy! Bring your rocking chairs for the 20 x12 front porch! The 8x10 rear deck is ample for the grill and is in sight of the creek at the rear of the property! Beautiful kitchen with center island and stainless-steel sink. Granite countertop and bright white cabinetry create an inviting atmosphere for the cook! USDA eligible The double divided light doors lead to the rear deck and also allow for lots of natural light to flow into the room! Primary suite with tub/shower combo and walk-in closet. Dual sink with granite countertop and state-of-the art fixtures. Three additional bedrooms share the second full bath. Walk-in laundry room. Renovations in 2024 include new roof, new HVAC, new decking. Small wall in living room removed to create open plan. Primary bedroom remodeled, new plumbing and electrical throughout, as well as new ductwork. Majority of block foundation was repaired. New LVP flooring throughout with waterproofing except the closet.
Property Details
Home Type
- Mobile/Manufactured
Est. Annual Taxes
- $1,668
Year Built
- Built in 2001
Lot Details
- 4.5 Acre Lot
- Cul-De-Sac
- Level Lot
Parking
- Gravel Driveway
Home Design
- Architectural Shingle Roof
- Vinyl Siding
Interior Spaces
- 1,600-1,799 Sq Ft Home
- 1-Story Property
- Open Floorplan
- Popcorn or blown ceiling
- Ceiling Fan
- Insulated Windows
- Living Room
- Dining Room
- Luxury Vinyl Plank Tile Flooring
- Crawl Space
Kitchen
- Free-Standing Electric Range
- Granite Countertops
Bedrooms and Bathrooms
- 4 Main Level Bedrooms
- 2 Full Bathrooms
- Garden Bath
Laundry
- Laundry Room
- Laundry on main level
- Stacked Washer and Dryer Hookup
Outdoor Features
- Creek On Lot
- Deck
- Front Porch
Schools
- Rudolph Gordon Elementary And Middle School
- Fountain Inn High School
Utilities
- Forced Air Heating and Cooling System
- Electric Water Heater
- Septic Tank
Listing and Financial Details
- Assessor Parcel Number 1820000051
Map
Home Values in the Area
Average Home Value in this Area
Property History
| Date | Event | Price | Change | Sq Ft Price |
|---|---|---|---|---|
| 03/17/2025 03/17/25 | Price Changed | $320,000 | -1.5% | $200 / Sq Ft |
| 02/14/2025 02/14/25 | Price Changed | $325,000 | -1.5% | $203 / Sq Ft |
| 01/19/2025 01/19/25 | For Sale | $330,000 | -- | $206 / Sq Ft |
Similar Homes in Fountain Inn, SC
Source: Greater Greenville Association of REALTORS®
MLS Number: 1546075
- 0 Tract A Thackston Rd
- 0 Thackston Rd
- 85E Cooks Bridge Rd
- 85D Cooks Bridge Rd
- 85B Cooks Bridge Rd
- 85A Cooks Bridge Rd
- 124 Golf Ln
- 211 Belgian Ln Unit Homesite 53
- 202 Belgian Ln Unit Homesite 48
- 104 Belgian Ln Unit Homesite 02
- 102 Dapple Ln Unit Homesite 01
- 401 Ladysmith Dr
- 85 Cooks Bridge Rd
- 216 Bonifay Dr
- 139 Scotts Bluff Dr
- 00 Bethany Rd
- 105 Crest Hill Dr
- 106 Modesto Ln
- 39 Modesto Ln
- 105 Modesto Ln

