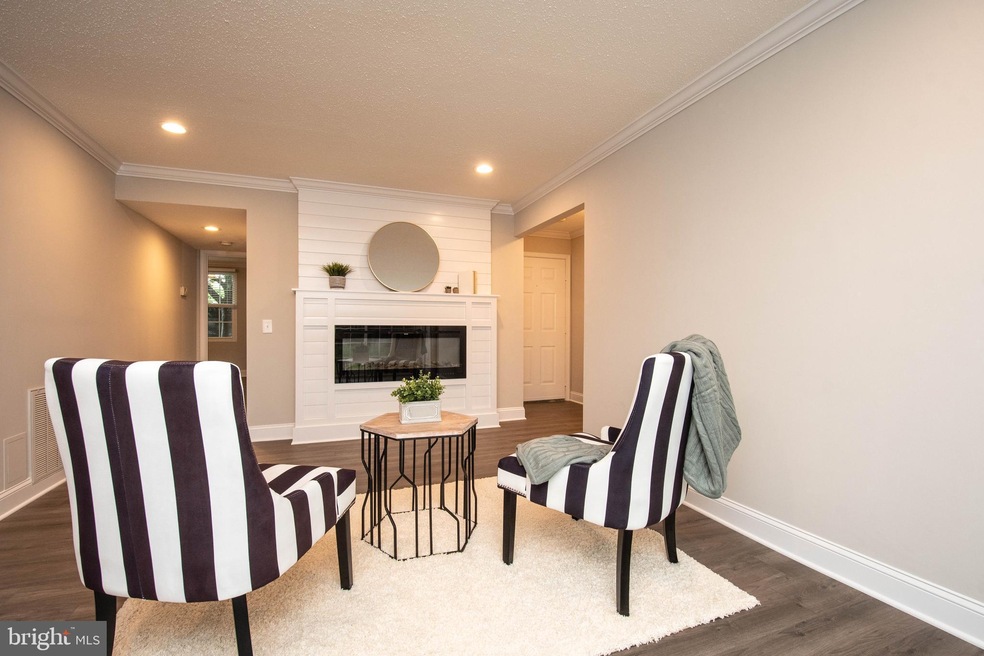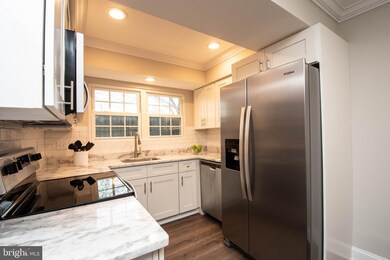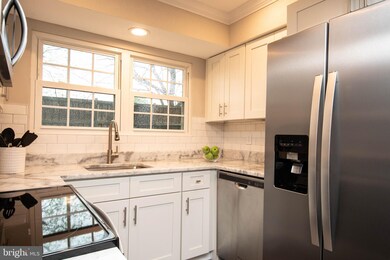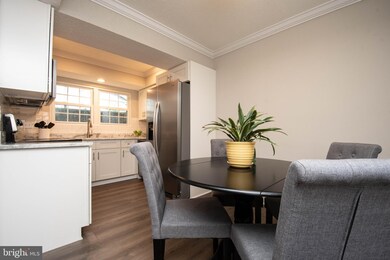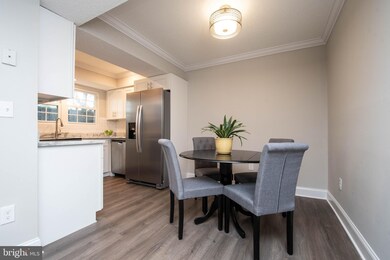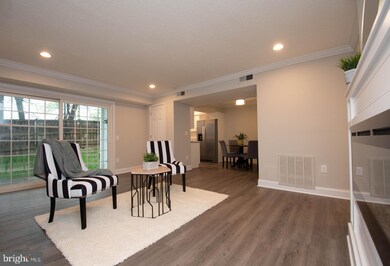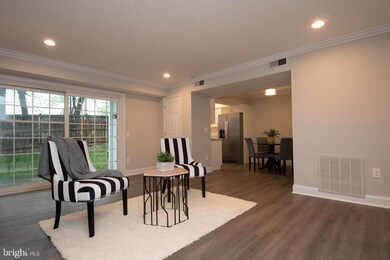
124 Fort Evans Rd SE Unit B Leesburg, VA 20175
Highlights
- Clubhouse
- Traditional Floor Plan
- Main Floor Bedroom
- Loudoun County High School Rated A-
- Wood Flooring
- Community Pool
About This Home
As of March 2023Spacious 3 BR, 2 full BA fully renovated condo with walk-out patio. Gorgeous kitchen with quartz countertops, SS appliances, new cabinets. Recessed lighting and crown molding throughout. Updated baths with new vanities, new fixtures, new tile flooring, and lightening. The master bath has been enlarged to accommodate larger vanity and a spa tub. Custom fireplace in the family room and laminated flooring throughout the entire unit. Great location, walking distance to town and convenient to W&OD trail, Greenway and Route 7.
Property Details
Home Type
- Condominium
Est. Annual Taxes
- $2,418
Year Built
- Built in 1986
Lot Details
- East Facing Home
- Property is in good condition
HOA Fees
- $315 Monthly HOA Fees
Home Design
- Vinyl Siding
- Brick Front
Interior Spaces
- 1,040 Sq Ft Home
- Property has 1 Level
- Traditional Floor Plan
- Crown Molding
- Recessed Lighting
- Electric Fireplace
- Family Room
- Wood Flooring
Kitchen
- Eat-In Kitchen
- Electric Oven or Range
- Built-In Microwave
- Ice Maker
- Dishwasher
- Disposal
Bedrooms and Bathrooms
- 3 Main Level Bedrooms
- En-Suite Primary Bedroom
- En-Suite Bathroom
- Walk-In Closet
- 2 Full Bathrooms
- Soaking Tub
Laundry
- Laundry in unit
- Dryer
- Washer
Parking
- Assigned parking located at #124B
- Parking Lot
- 1 Assigned Parking Space
Outdoor Features
- Patio
Schools
- Frederick Douglass Elementary School
- J. L. Simpson Middle School
- Loudoun County High School
Utilities
- Forced Air Heating and Cooling System
- Water Heater
- Municipal Trash
- Fiber Optics Available
- Phone Available
- Cable TV Available
Listing and Financial Details
- Assessor Parcel Number 189459130006
Community Details
Overview
- Association fees include pool(s), sewer, trash, water, common area maintenance
- Low-Rise Condominium
- Fox Chapel Cndo Community
- Fox Chapel At Tudor Knolls Subdivision
Amenities
- Clubhouse
- Party Room
Recreation
- Tennis Courts
- Community Playground
- Community Pool
- Jogging Path
- Bike Trail
Pet Policy
- Dogs and Cats Allowed
Ownership History
Purchase Details
Home Financials for this Owner
Home Financials are based on the most recent Mortgage that was taken out on this home.Purchase Details
Home Financials for this Owner
Home Financials are based on the most recent Mortgage that was taken out on this home.Purchase Details
Home Financials for this Owner
Home Financials are based on the most recent Mortgage that was taken out on this home.Similar Homes in Leesburg, VA
Home Values in the Area
Average Home Value in this Area
Purchase History
| Date | Type | Sale Price | Title Company |
|---|---|---|---|
| Warranty Deed | $330,500 | Allied Title & Escrow | |
| Warranty Deed | $255,000 | Rgs Title | |
| Warranty Deed | $177,500 | Title Resource Guaranty Co |
Mortgage History
| Date | Status | Loan Amount | Loan Type |
|---|---|---|---|
| Open | $315,250 | New Conventional | |
| Previous Owner | $237,500 | New Conventional | |
| Previous Owner | $115,000 | Unknown | |
| Previous Owner | $123,517 | New Conventional | |
| Previous Owner | $136,000 | New Conventional |
Property History
| Date | Event | Price | Change | Sq Ft Price |
|---|---|---|---|---|
| 03/16/2023 03/16/23 | Sold | $330,500 | +1.7% | $318 / Sq Ft |
| 02/17/2023 02/17/23 | For Sale | $325,000 | +27.5% | $313 / Sq Ft |
| 06/12/2020 06/12/20 | Sold | $255,000 | +6.3% | $245 / Sq Ft |
| 05/03/2020 05/03/20 | Pending | -- | -- | -- |
| 05/01/2020 05/01/20 | For Sale | $239,900 | -- | $231 / Sq Ft |
Tax History Compared to Growth
Tax History
| Year | Tax Paid | Tax Assessment Tax Assessment Total Assessment is a certain percentage of the fair market value that is determined by local assessors to be the total taxable value of land and additions on the property. | Land | Improvement |
|---|---|---|---|---|
| 2024 | $2,886 | $333,670 | $90,000 | $243,670 |
| 2023 | $2,689 | $307,310 | $90,000 | $217,310 |
| 2022 | $2,454 | $275,760 | $65,000 | $210,760 |
| 2021 | $2,459 | $250,930 | $50,000 | $200,930 |
| 2020 | $2,240 | $216,400 | $50,000 | $166,400 |
| 2019 | $2,056 | $196,780 | $50,000 | $146,780 |
| 2018 | $2,056 | $189,490 | $50,000 | $139,490 |
| 2017 | $2,026 | $180,130 | $50,000 | $130,130 |
| 2016 | $1,931 | $168,670 | $0 | $0 |
| 2015 | $301 | $114,510 | $0 | $114,510 |
| 2014 | $292 | $109,310 | $0 | $109,310 |
Agents Affiliated with this Home
-
Kim Spear

Seller's Agent in 2023
Kim Spear
Keller Williams Realty
(703) 618-6892
30 in this area
389 Total Sales
-
Katie Grieco

Buyer's Agent in 2023
Katie Grieco
TTR Sotheby's International Realty
(703) 717-8137
1 in this area
109 Total Sales
-
Lou Casciano

Seller's Agent in 2020
Lou Casciano
Pearson Smith Realty, LLC
(703) 408-9333
44 in this area
121 Total Sales
-
Amy Casciano

Seller Co-Listing Agent in 2020
Amy Casciano
Pearson Smith Realty, LLC
(703) 431-3803
31 in this area
83 Total Sales
Map
Source: Bright MLS
MLS Number: VALO408874
APN: 189-45-9130-006
- 114 Fort Evans Rd SE Unit A
- 120 Fort Evans Rd SE Unit E
- 109 Fort Evans Rd SE Unit A
- 613 Rockbridge Dr SE
- 105 Salem Ct SE
- 557 Rockbridge Dr SE
- 222 Hawks View Square SE
- 125 Oak View Dr SE
- 110 Oak View Dr SE
- 129 Nottoway St SE
- 105 Nottoway St SE
- 234 Nottoway St SE
- 623 Constellation Square SE Unit B
- 645 Constellation Square SE Unit L
- 665 Constellation Square SE Unit F
- 673 Constellation Square SE Unit H
- 426 Ironsides Square SE
- 274 Train Whistle Terrace SE
- 148 Meadows Ln NE
- 259 Crescent Station Terrace SE
