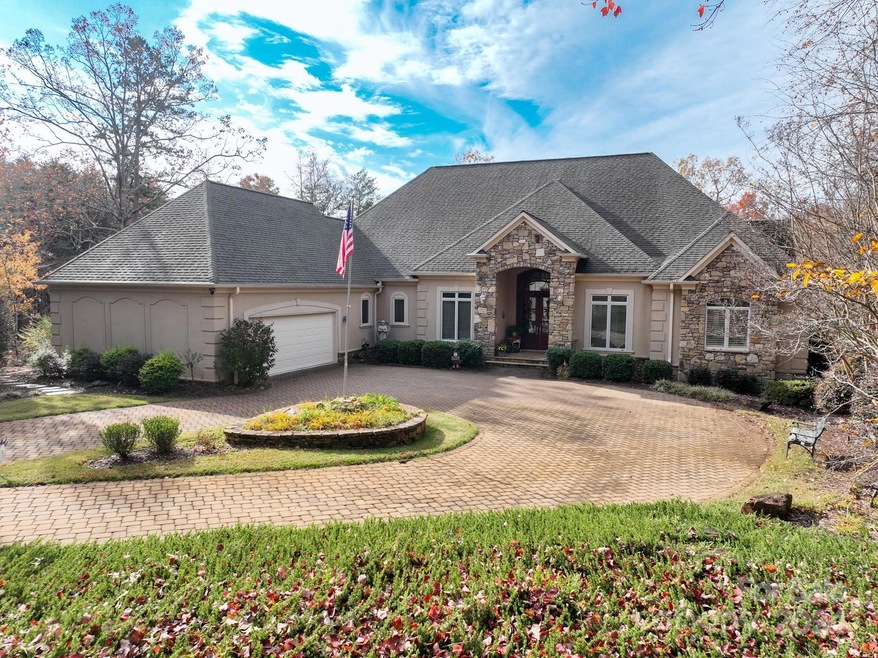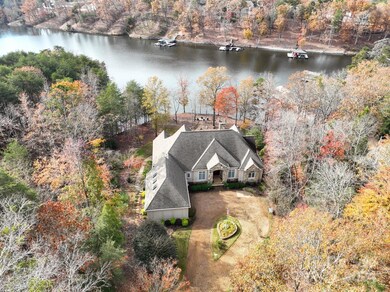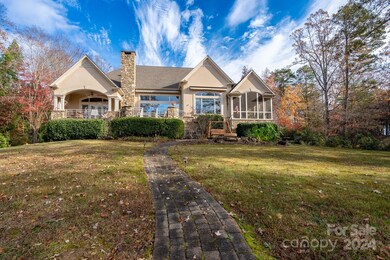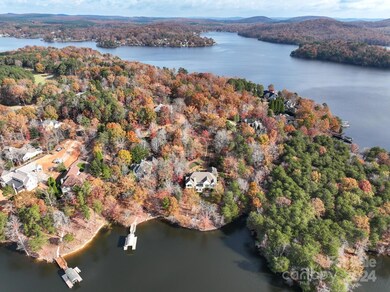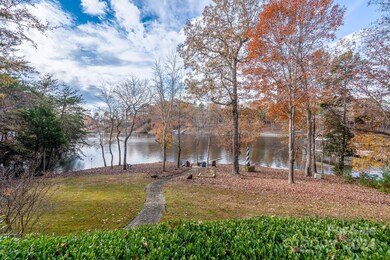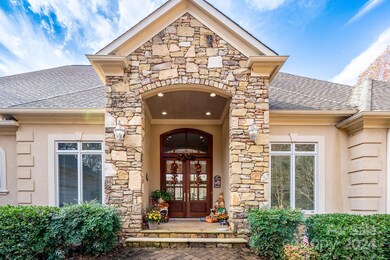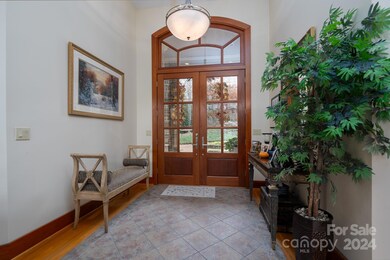
124 Gladstone Springs Rd New London, NC 28127
Highlights
- Golf Course Community
- Waterfront
- Fireplace in Primary Bedroom
- Fitness Center
- Clubhouse
- Deck
About This Home
As of February 2025Experience luxurious waterfront living at Old North State Club! 124 Gladstone Springs' modern design features an open floorplan w/abundant natural light & serene views of Badin Lake's Long Cove. Discover how easy entertaining outdoors can be, w/the home's spacious porches and lakeside seating area with firepit. The inviting living area is complemented by a contemporary kitchen and spectacular dining area overlooking the lake. The owner's suite w/fireplace and porch access features generous walk-in closets as well as a fabulous en-suite bathroom. Bonus room space above the two-car garage, plus two additional large storage rooms in the basement. Basement space features an extra bedroom and full bath, plus a sauna across from the bathroom. This space is accessible via a private separate entrance. Easy access to Badin Lake and all it has to offer. Join the Old North State Club to enjoy the newly renovated Tom Fazio golf course, tennis/pickleball courts, pools, dining, fitness & much more!
Last Agent to Sell the Property
Old North State Realty Brokerage Email: rob@oldnorthstaterealty.com License #298270 Listed on: 12/02/2024
Home Details
Home Type
- Single Family
Est. Annual Taxes
- $5,128
Year Built
- Built in 1999
Lot Details
- Waterfront
- Property is zoned Res-1
HOA Fees
- $257 Monthly HOA Fees
Parking
- 2 Car Attached Garage
- Circular Driveway
Home Design
- Stone Siding
- Synthetic Stucco Exterior
Interior Spaces
- Wood Burning Fireplace
- Propane Fireplace
- Great Room with Fireplace
- Screened Porch
- Water Views
- Basement
- Apartment Living Space in Basement
- Laundry Room
Kitchen
- Built-In Oven
- Microwave
- Dishwasher
Flooring
- Wood
- Tile
Bedrooms and Bathrooms
- 5 Bedrooms | 4 Main Level Bedrooms
- Fireplace in Primary Bedroom
Outdoor Features
- Deck
- Fire Pit
Schools
- Troy Elementary School
- West Middle School
- Montgomery Central High School
Utilities
- Zoned Heating and Cooling System
- Floor Furnace
Listing and Financial Details
- Assessor Parcel Number 6672-10-45-4247
Community Details
Overview
- Uwharrie Point Subdivision
Amenities
- Clubhouse
Recreation
- Golf Course Community
- Tennis Courts
- Recreation Facilities
- Fitness Center
- Putting Green
- Trails
Ownership History
Purchase Details
Home Financials for this Owner
Home Financials are based on the most recent Mortgage that was taken out on this home.Purchase Details
Home Financials for this Owner
Home Financials are based on the most recent Mortgage that was taken out on this home.Purchase Details
Home Financials for this Owner
Home Financials are based on the most recent Mortgage that was taken out on this home.Purchase Details
Similar Homes in New London, NC
Home Values in the Area
Average Home Value in this Area
Purchase History
| Date | Type | Sale Price | Title Company |
|---|---|---|---|
| Warranty Deed | $1,220,000 | None Listed On Document | |
| Warranty Deed | $760,000 | None Available | |
| Warranty Deed | $775,000 | None Available | |
| Warranty Deed | $1,025,000 | -- |
Mortgage History
| Date | Status | Loan Amount | Loan Type |
|---|---|---|---|
| Open | $400,000 | New Conventional | |
| Previous Owner | $453,100 | New Conventional | |
| Previous Owner | $400,000 | Commercial |
Property History
| Date | Event | Price | Change | Sq Ft Price |
|---|---|---|---|---|
| 02/05/2025 02/05/25 | Sold | $1,220,000 | -6.2% | $368 / Sq Ft |
| 12/02/2024 12/02/24 | For Sale | $1,300,000 | +71.1% | $392 / Sq Ft |
| 06/16/2021 06/16/21 | Off Market | $760,000 | -- | -- |
| 07/22/2019 07/22/19 | Sold | $760,000 | -1.9% | $245 / Sq Ft |
| 03/23/2018 03/23/18 | Sold | $775,000 | -2.5% | $250 / Sq Ft |
| 02/19/2018 02/19/18 | Pending | -- | -- | -- |
| 02/02/2018 02/02/18 | For Sale | $795,000 | -- | $256 / Sq Ft |
Tax History Compared to Growth
Tax History
| Year | Tax Paid | Tax Assessment Tax Assessment Total Assessment is a certain percentage of the fair market value that is determined by local assessors to be the total taxable value of land and additions on the property. | Land | Improvement |
|---|---|---|---|---|
| 2024 | $5,128 | $748,602 | $194,500 | $554,102 |
| 2023 | $5,128 | $748,602 | $194,500 | $554,102 |
| 2022 | $5,128 | $748,602 | $194,500 | $554,102 |
| 2021 | $5,016 | $748,602 | $194,500 | $554,102 |
| 2020 | $5,016 | $748,602 | $194,500 | $554,102 |
| 2018 | $5,689 | $842,800 | $317,400 | $525,400 |
| 2017 | $5,689 | $842,800 | $317,400 | $525,400 |
| 2016 | $5,689 | $842,800 | $317,400 | $525,400 |
| 2015 | $5,373 | $842,800 | $0 | $0 |
| 2014 | $5,373 | $842,826 | $0 | $0 |
Agents Affiliated with this Home
-
Rob Brady

Seller's Agent in 2025
Rob Brady
Old North State Realty
(919) 349-3013
233 Total Sales
-
Adyson Lowe
A
Buyer's Agent in 2025
Adyson Lowe
Realty One Group Revolution
(910) 408-4750
44 Total Sales
-
John Beck

Seller's Agent in 2019
John Beck
John Christian Luxury Real Estate
(704) 453-1208
74 Total Sales
Map
Source: Canopy MLS (Canopy Realtor® Association)
MLS Number: 4203867
APN: 6672-10-45-4247
- 345 Porter's Glen
- 345 Porters Glen None
- 177 Yadkin Falls Rd
- 164 Stonebridge Dr
- 171 Yadkin Falls None Unit 15
- 196 Porter's Glen
- 142 Long Cove
- 126 Moss Bank Ct
- 139 Stonebridge Dr
- 1659 Southpoint Ln
- 135 Yadkin Falls Rd
- 1629 Southpoint Ln
- 111 Yadkin Falls Rd
- 114 Yadkin Falls Rd
- 168 Porters Glen Unit 55
- 104 Old North State Ln
