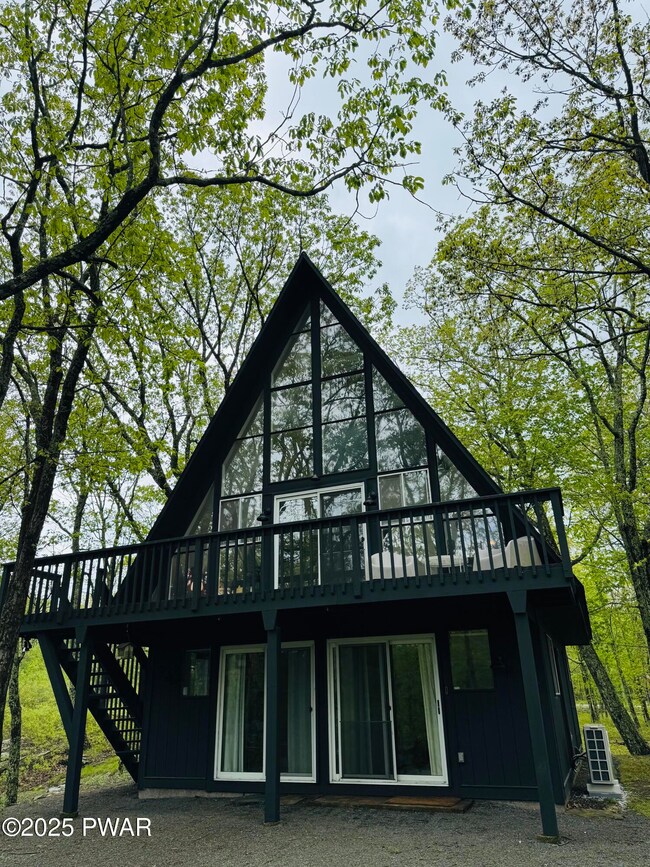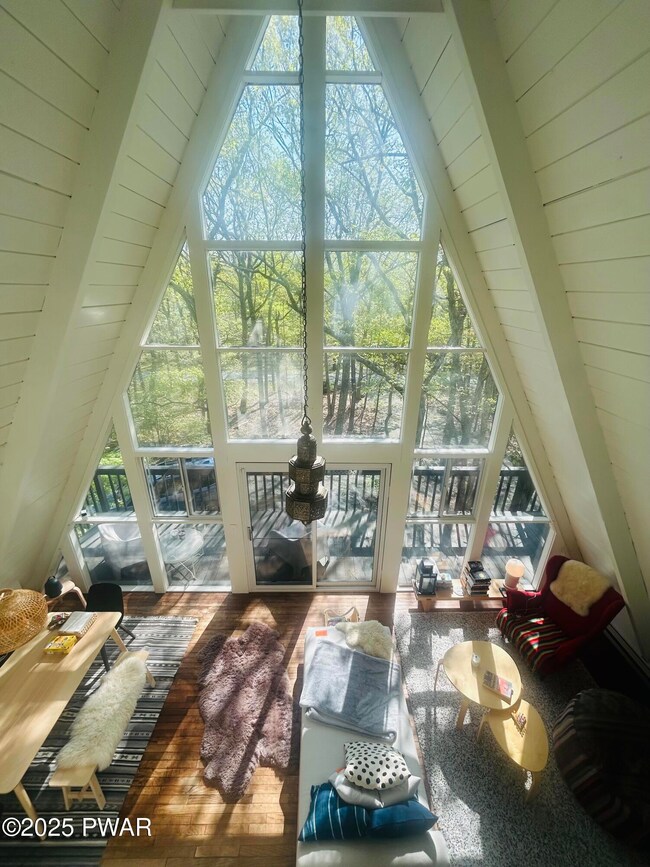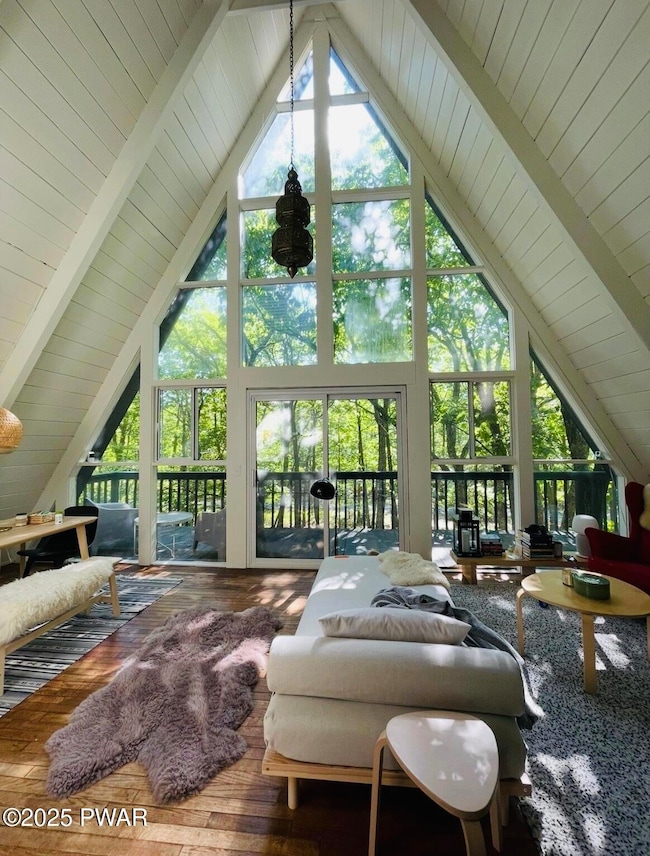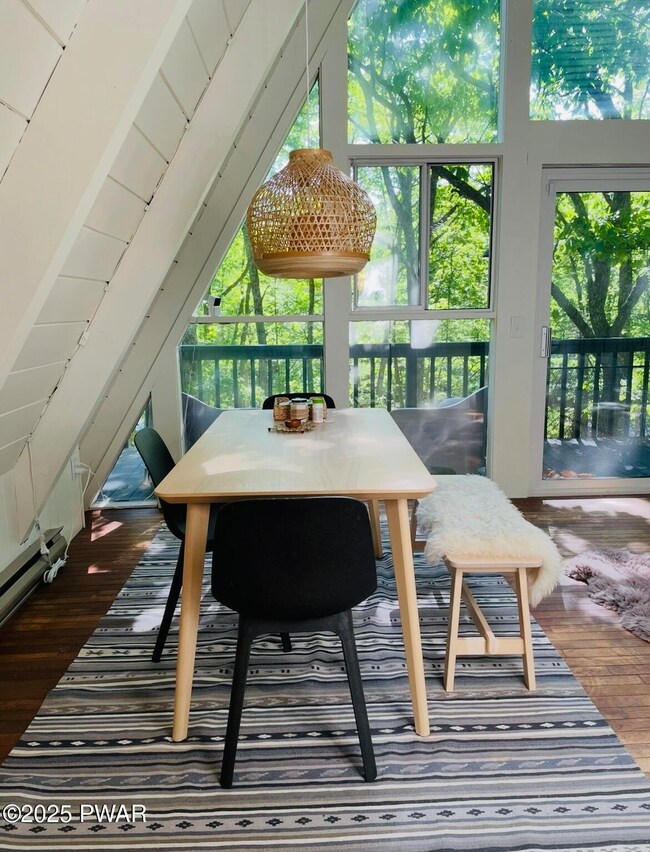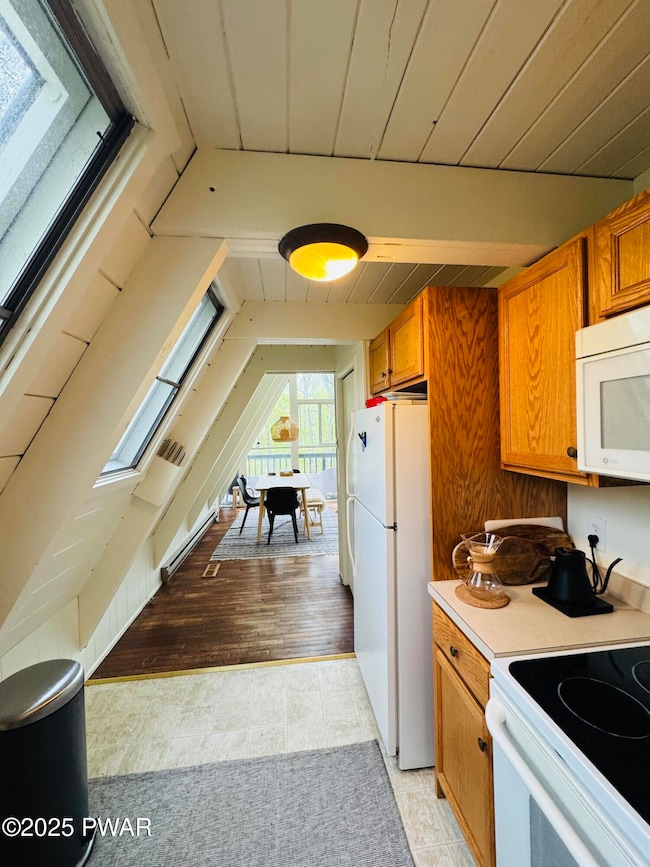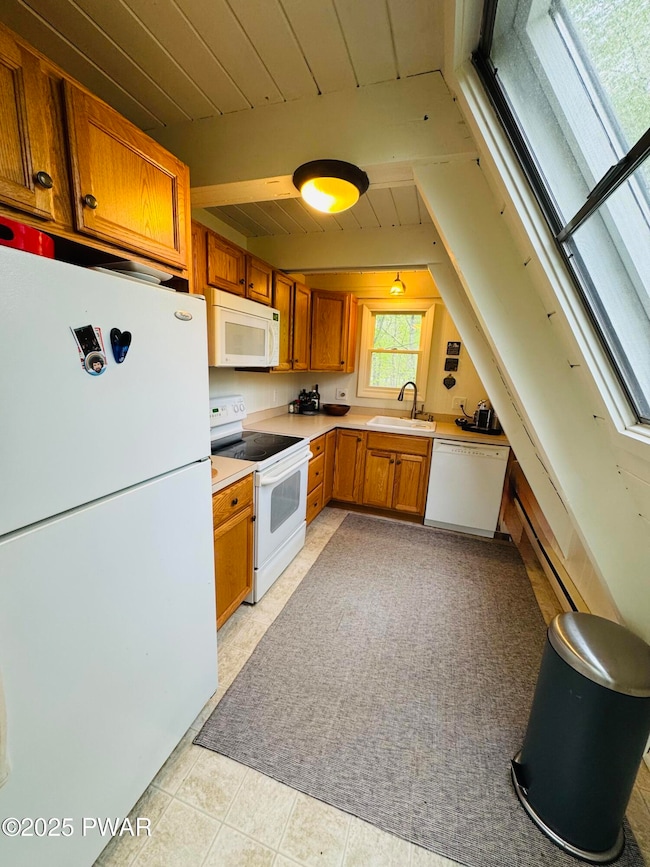
124 Granite Dr Hawley, PA 18428
Highlights
- Fitness Center
- Fishing
- Lake Privileges
- Gated with Attendant
- Views of Trees
- A-Frame Home
About This Home
As of July 2025Wishing your current situation was basqueing in the natural light of an A-Frame in the mountains on over an acre?This special mountain house retreat is turn-key and ready for you! Boasting tremendous natural light in the spacious great room, recent upgrades, a third story for nature-watching, ample parking for guests, split-units for summer comfort and a large lot for outdoor recreation. Perfect for city dwellers craving a stylish retreat. This unique A-frame style home has it all AND is situated in exclusive, amenity-filled gated Hemlock Farms Community. When you're finished taking in the views at home, hop over to the tennis/pickleball courts, walking trails, two outdoor pools, indoor pool, fitness center, dog park, lakes, beaches, ponds that is sought after community has to offer.
Last Agent to Sell the Property
Berkshire Hathaway HomeServices Pocono Real Estate LV License #RS297435 Listed on: 05/14/2025

Last Buyer's Agent
Berkshire Hathaway HomeServices Pocono Real Estate LV License #RS297435 Listed on: 05/14/2025

Home Details
Home Type
- Single Family
Est. Annual Taxes
- $2,137
Year Built
- Built in 1969
Lot Details
- 1.07 Acre Lot
- Wooded Lot
HOA Fees
- $243 Monthly HOA Fees
Parking
- Off-Street Parking
Home Design
- A-Frame Home
- Tile Roof
- Asphalt Roof
Interior Spaces
- 1,386 Sq Ft Home
- 3-Story Property
- Woodwork
- High Ceiling
- Fireplace
- Window Treatments
- Family Room
- Living Room
- Loft
- Views of Trees
- Finished Attic
Kitchen
- Electric Oven
- Built-In Electric Range
- Dishwasher
Flooring
- Wood
- Laminate
Bedrooms and Bathrooms
- 2 Bedrooms
- 2 Full Bathrooms
Laundry
- Laundry Room
- Washer and Dryer
Outdoor Features
- Non-Powered Boats Permitted
- Lake Privileges
- Deck
Utilities
- Ductless Heating Or Cooling System
- Heat Pump System
- Baseboard Heating
- Shared Water Source
- Electric Water Heater
- Septic System
- Cable TV Available
Listing and Financial Details
- Assessor Parcel Number 107.03-07-69 032878
Community Details
Overview
- $2,842 Additional Association Fee
- Association fees include ground maintenance
- Hemlock Farms Subdivision
- Community Lake
Amenities
- Restaurant
- Sauna
- Clubhouse
- Teen Center
- Party Room
- Recreation Room
Recreation
- Tennis Courts
- Sport Court
- Racquetball
- Community Playground
- Fitness Center
- Community Indoor Pool
- Fishing
- Park
- Dog Park
Security
- Gated with Attendant
Similar Homes in Hawley, PA
Home Values in the Area
Average Home Value in this Area
Property History
| Date | Event | Price | Change | Sq Ft Price |
|---|---|---|---|---|
| 07/16/2025 07/16/25 | Pending | -- | -- | -- |
| 07/10/2025 07/10/25 | Sold | $270,000 | -9.7% | $195 / Sq Ft |
| 06/15/2025 06/15/25 | Pending | -- | -- | -- |
| 06/12/2025 06/12/25 | For Sale | $299,000 | +3.5% | $277 / Sq Ft |
| 06/09/2025 06/09/25 | Price Changed | $289,000 | -3.3% | $209 / Sq Ft |
| 05/14/2025 05/14/25 | For Sale | $299,000 | +12.8% | $216 / Sq Ft |
| 05/31/2024 05/31/24 | Sold | $265,000 | 0.0% | $170 / Sq Ft |
| 05/02/2024 05/02/24 | Pending | -- | -- | -- |
| 04/26/2024 04/26/24 | Price Changed | $265,000 | -1.9% | $170 / Sq Ft |
| 03/29/2024 03/29/24 | For Sale | $270,000 | +86.2% | $173 / Sq Ft |
| 04/28/2023 04/28/23 | Sold | $145,000 | -9.4% | $134 / Sq Ft |
| 04/21/2023 04/21/23 | Pending | -- | -- | -- |
| 03/23/2023 03/23/23 | For Sale | $160,000 | 0.0% | $148 / Sq Ft |
| 10/18/2019 10/18/19 | Sold | $160,000 | -5.8% | $102 / Sq Ft |
| 08/28/2019 08/28/19 | Pending | -- | -- | -- |
| 05/09/2019 05/09/19 | For Sale | $169,900 | -- | $109 / Sq Ft |
Tax History Compared to Growth
Agents Affiliated with this Home
-
Jessica Morigl

Seller's Agent in 2025
Jessica Morigl
RE/MAX
(631) 834-6386
29 in this area
104 Total Sales
-
Ashlie Eckert

Seller's Agent in 2025
Ashlie Eckert
Berkshire Hathaway HomeServices Pocono Real Estate LV
(570) 985-4826
8 in this area
91 Total Sales
-
Alicia Kowalik
A
Buyer's Agent in 2025
Alicia Kowalik
Wallenpaupack Realty
(570) 226-6300
218 in this area
254 Total Sales
-
David Calabrese
D
Buyer Co-Listing Agent in 2025
David Calabrese
Berkshire Hathaway HomeServices Pocono Real Estate LV
(845) 248-0183
1 in this area
19 Total Sales
-
Christopher Carr

Seller's Agent in 2024
Christopher Carr
Simple Choice Realty INC., DBA HomeZu
(855) 885-4663
10 in this area
2,400 Total Sales
-
Matthew Jacobson
M
Seller's Agent in 2023
Matthew Jacobson
Elm Real Estate, LLC
(570) 618-2234
2 in this area
65 Total Sales
Map
Source: Pike/Wayne Association of REALTORS®
MLS Number: PWBPW251405
- 105 Summit Place
- 201 Oak Hill Rd
- Lot # 253 Valleyview Ct
- LOT 95 White Tail Cir
- 235 Oak Hill Rd
- Lot 92 Stone Dr
- Lot 7 & 8 Oak Hill Rd
- 138 Oak Hill Rd
- 307 Powderhorn Dr
- 808 Pioneer Ct
- 179 Forest Ridge Dr
- 107 Musket Dr
- 213 Powderhorn Dr
- 188 Forest Ridge Dr
- Lot 4 Masthope Plank Rd
- lot 314 Forest Ridge Dr
- 229 Forest Ridge Dr
- 143 Heritage Dr
- 141 Constitution Dr
- 126 Plateau Dr

