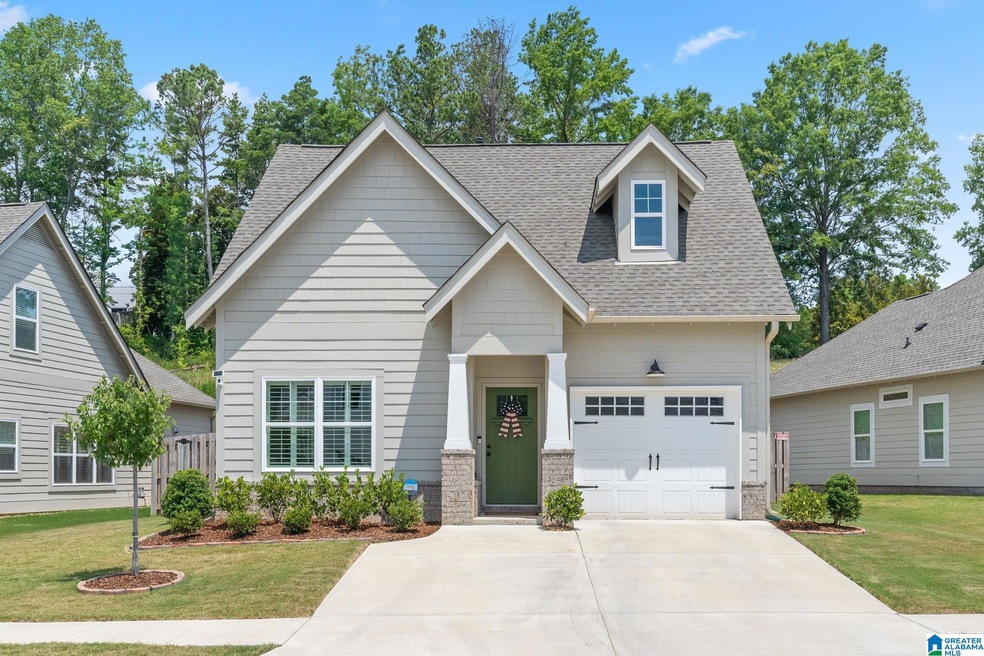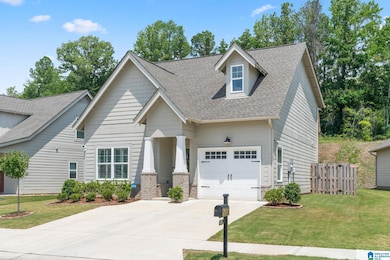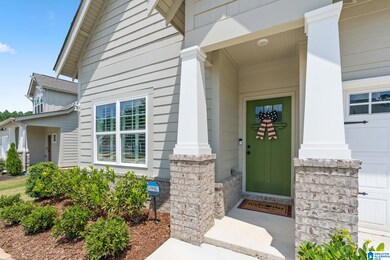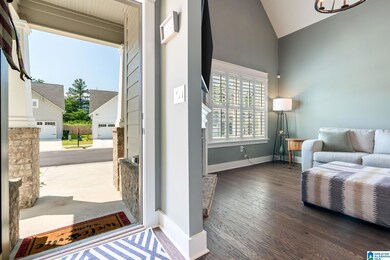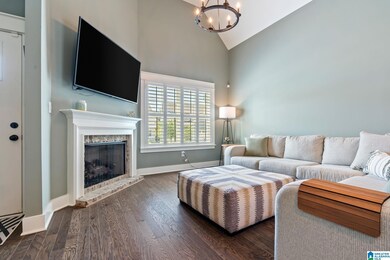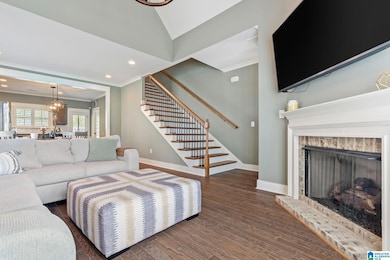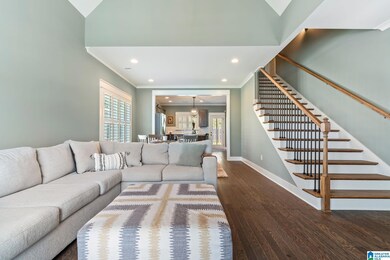
124 Grove Dr Birmingham, AL 35211
Sand Ridge NeighborhoodHighlights
- Cathedral Ceiling
- Solid Surface Countertops
- Fenced Yard
- Attic
- Den with Fireplace
- 1 Car Attached Garage
About This Home
As of October 2024Just DARLING! Practically new, this 3/2.5 with an ADDITIONAL flex space, huge fenced yard, main level garage and all the upgrades (including all hard flooring and plantation shutters throughout) is within a short drive of medical/interstates/shopping and more! From the beautifully landscaped yard, you walk into a light-filled open floor plan. The den is HUGE with a vaulted ceiling and walls of windows. The eating area is open to the kitchen and den and has plenty of space for everyone to gather. The kitchen has MILES of cabinets and countertops and has a great view of the backyard. The main level has a large laundry room, XL pantry, half bath, AND an amazing flex space that could be used as an office/gym/play area or storage. Upstairs are 3 great-sized bedrooms, including the primary with an amazing walk-in closet and en-suite bathroom. At the top of the stairs is also a cozy reading nook that can be used as an office space. The backyard is large, flat, and fenced - Home Sweet Home!
Home Details
Home Type
- Single Family
Est. Annual Taxes
- $3,480
Year Built
- Built in 2022
Lot Details
- 4,356 Sq Ft Lot
- Fenced Yard
HOA Fees
- $30 Monthly HOA Fees
Parking
- 1 Car Attached Garage
- Garage on Main Level
- Front Facing Garage
Home Design
- Slab Foundation
- HardiePlank Siding
Interior Spaces
- 1.5-Story Property
- Crown Molding
- Smooth Ceilings
- Cathedral Ceiling
- Ceiling Fan
- Recessed Lighting
- Ventless Fireplace
- Gas Log Fireplace
- Double Pane Windows
- Window Treatments
- Dining Room
- Den with Fireplace
- Pull Down Stairs to Attic
- Home Security System
Kitchen
- Electric Oven
- Gas Cooktop
- Built-In Microwave
- Dishwasher
- Solid Surface Countertops
- Disposal
Flooring
- Tile
- Vinyl
Bedrooms and Bathrooms
- 3 Bedrooms
- Primary Bedroom Upstairs
- Split Bedroom Floorplan
- Walk-In Closet
- Split Vanities
- Bathtub and Shower Combination in Primary Bathroom
- Separate Shower
- Linen Closet In Bathroom
Laundry
- Laundry Room
- Laundry on main level
- Washer and Electric Dryer Hookup
Outdoor Features
- Patio
Schools
- Oxmoor Valley Elementary School
- Jones Valley Middle School
- Wenonah High School
Utilities
- Central Heating and Cooling System
- Underground Utilities
- Gas Water Heater
Community Details
- Association fees include common grounds mntc
- $13 Other Monthly Fees
- Association Phone (204) 333-3333
Listing and Financial Details
- Visit Down Payment Resource Website
- Assessor Parcel Number 29-00-33-1-000-228.000
Ownership History
Purchase Details
Home Financials for this Owner
Home Financials are based on the most recent Mortgage that was taken out on this home.Purchase Details
Home Financials for this Owner
Home Financials are based on the most recent Mortgage that was taken out on this home.Purchase Details
Home Financials for this Owner
Home Financials are based on the most recent Mortgage that was taken out on this home.Map
Similar Homes in the area
Home Values in the Area
Average Home Value in this Area
Purchase History
| Date | Type | Sale Price | Title Company |
|---|---|---|---|
| Warranty Deed | $385,000 | None Listed On Document | |
| Warranty Deed | $385,000 | -- | |
| Warranty Deed | $381,194 | -- |
Mortgage History
| Date | Status | Loan Amount | Loan Type |
|---|---|---|---|
| Open | $10,000 | New Conventional | |
| Open | $378,026 | FHA | |
| Previous Owner | $324,014 | New Conventional |
Property History
| Date | Event | Price | Change | Sq Ft Price |
|---|---|---|---|---|
| 10/17/2024 10/17/24 | Sold | $385,000 | -1.3% | $251 / Sq Ft |
| 09/12/2024 09/12/24 | Price Changed | $389,900 | 0.0% | $254 / Sq Ft |
| 09/10/2024 09/10/24 | Price Changed | $389,999 | -2.5% | $254 / Sq Ft |
| 07/31/2024 07/31/24 | Price Changed | $399,999 | -2.4% | $260 / Sq Ft |
| 07/01/2024 07/01/24 | For Sale | $409,900 | +7.5% | $267 / Sq Ft |
| 12/16/2022 12/16/22 | Sold | $381,194 | +3.9% | $248 / Sq Ft |
| 08/10/2022 08/10/22 | Price Changed | $367,060 | -0.1% | $239 / Sq Ft |
| 06/01/2022 06/01/22 | Price Changed | $367,337 | +2.1% | $239 / Sq Ft |
| 04/20/2022 04/20/22 | For Sale | $359,837 | -- | $234 / Sq Ft |
Tax History
| Year | Tax Paid | Tax Assessment Tax Assessment Total Assessment is a certain percentage of the fair market value that is determined by local assessors to be the total taxable value of land and additions on the property. | Land | Improvement |
|---|---|---|---|---|
| 2024 | $3,480 | $35,000 | -- | -- |
Source: Greater Alabama MLS
MLS Number: 21390272
APN: 29-00-33-1-000-228.000
- 2881 Robinson Dr
- 2713 Oxmoor Way
- 2719 Oxmoor Way
- 2734 Oxmoor Way
- 582 Bristol Ln
- 2816 Oxmoor Glen Dr
- 2811 Village Ln
- 2628 Wenonah Oxmoor Rd
- 932 Castlemaine Ct
- 277 Oxmoor Place
- 329 Delcris Ct Unit 51
- 1020 Castlemaine Dr
- 132 Singapore Cir
- 129 Singapore Cir
- 872 Alford Ave
- 128 Kingston Ridge
- 2550 Goss St Unit 1
- 2555 Goss St Unit 3
- 3001 Spencer Way
- 2109 Larkspur Ln
