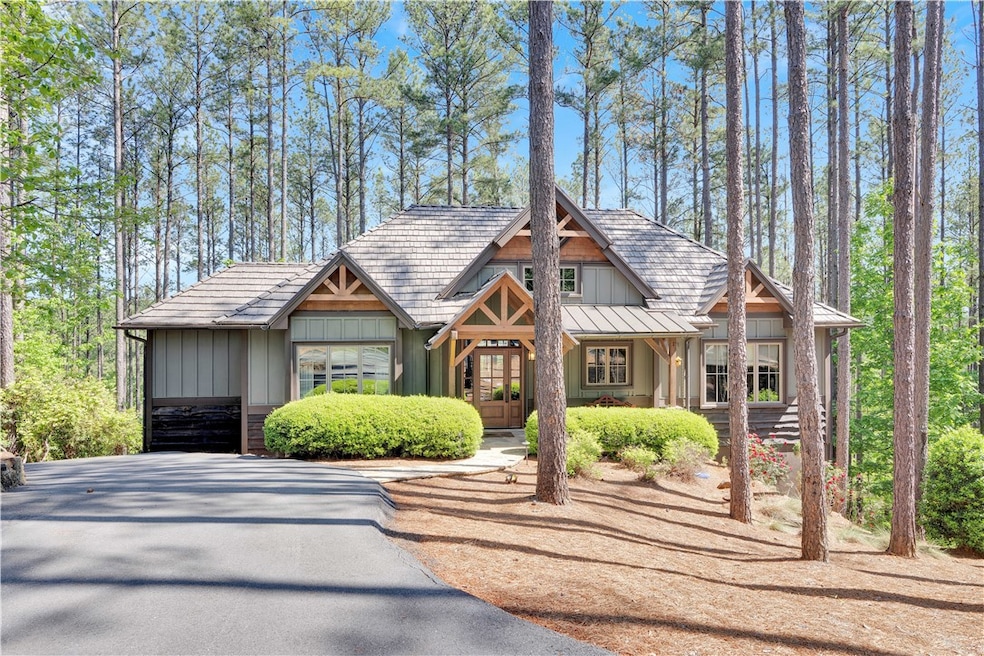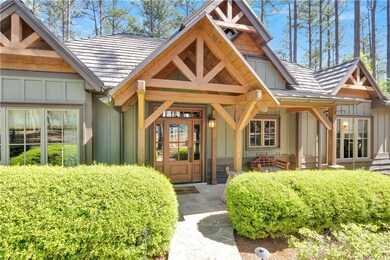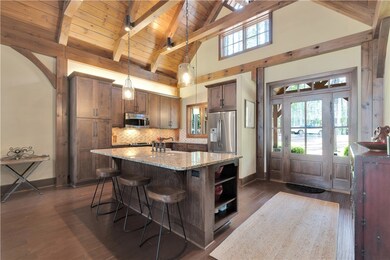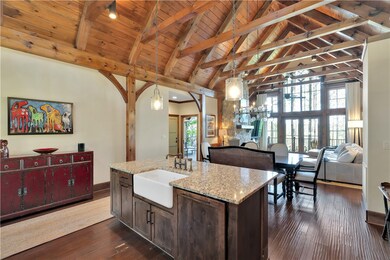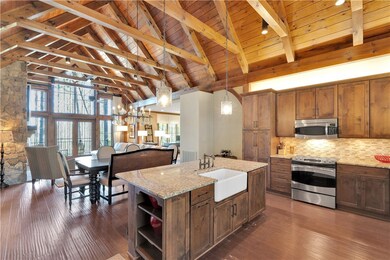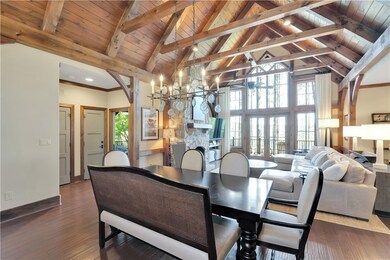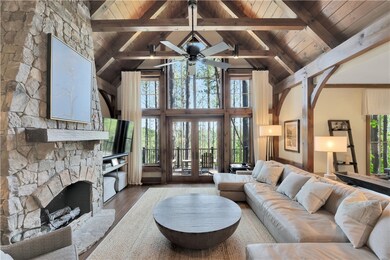
124 Guest House Ct Sunset, SC 29685
Shady Grove NeighborhoodEstimated payment $10,043/month
Highlights
- Community Boat Slip
- Water Access
- Gated Community
- Golf Course Community
- Fitness Center
- Clubhouse
About This Home
Tucked away in a peaceful, wooded cul-de-sac, this beautifully constructed home offers a rare blend of craftsmanship, comfort, and convenience.
Built by Sexton Griffith in 2011– the cottage features approximately 3,200 square feet of living space. The main level showcases a spacious primary suite and a separate guest suite, ideal for hosting friends or family. The open dining area flows seamlessly into the great room, where vaulted ceilings and Mill Creek post and beam construction create a warm and rustic elegance. A solid masonry two-sided fireplace—both gas and wood-burning—serves as a stunning centerpiece between the great room and the inviting screened porch, perfect for year-round outdoor living.
The home also includes a dedicated office space, ideal for remote work and a fully finished lower level featuring a cozy den, wet bar area, and a large storage room. Recent updates include a new DaVinci composite roof and fresh exterior paint, ensuring peace of mind and long-term durability. A separate golf cart garage adds extra convenience for enjoying the nearby amenities. Just a short walk to the golf range and Orchard House, the location offers easy access to club facilities while maintaining a quiet, natural setting. As an added bonus, the home is eligible to be rented through the club for Discovery guests, making it not only a personal retreat but also a potential investment opportunity. The perfect time to make your move in time for summer! Premier membership required to purchase at closing.
Home Details
Home Type
- Single Family
Est. Annual Taxes
- $9,843
Year Built
- Built in 2011
Lot Details
- 0.51 Acre Lot
- Cul-De-Sac
- Wooded Lot
- Landscaped with Trees
HOA Fees
- $366 Monthly HOA Fees
Parking
- 1 Car Garage
- Basement Garage
- Garage Door Opener
- Driveway
Home Design
- Cottage
- Slab Foundation
- Wood Siding
- Synthetic Stucco Exterior
- Stone
Interior Spaces
- 3,163 Sq Ft Home
- 2-Story Property
- Smooth Ceilings
- High Ceiling
- Ceiling Fan
- Double Sided Fireplace
- Insulated Windows
- Blinds
- Living Room
- Home Office
- Recreation Room
Kitchen
- Dishwasher
- Granite Countertops
- Disposal
Flooring
- Wood
- Tile
Bedrooms and Bathrooms
- 3 Bedrooms
- Main Floor Bedroom
- Walk-In Closet
- Bathroom on Main Level
- 3 Full Bathrooms
- Dual Sinks
- Shower Only
- Walk-in Shower
Laundry
- Laundry Room
- Dryer
Partially Finished Basement
- Heated Basement
- Natural lighting in basement
Outdoor Features
- Water Access
- Deck
- Screened Patio
- Front Porch
Schools
- Hagood Elementary School
- Pickens Middle School
- Pickens High School
Utilities
- Cooling Available
- Heat Pump System
- Underground Utilities
- Propane
- Septic Tank
- Cable TV Available
Additional Features
- Low Threshold Shower
- Outside City Limits
Listing and Financial Details
- Tax Lot 3
- Assessor Parcel Number 4132-00-90-9393
Community Details
Overview
- Association fees include common areas, street lights, security
- Built by Sexton Griffith
- The Reserve At Lake Keowee Subdivision
Amenities
- Common Area
- Clubhouse
- Community Storage Space
Recreation
- Community Boat Slip
- Golf Course Community
- Tennis Courts
- Community Playground
- Fitness Center
- Community Pool
- Trails
Security
- Gated Community
Map
Home Values in the Area
Average Home Value in this Area
Tax History
| Year | Tax Paid | Tax Assessment Tax Assessment Total Assessment is a certain percentage of the fair market value that is determined by local assessors to be the total taxable value of land and additions on the property. | Land | Improvement |
|---|---|---|---|---|
| 2024 | $9,836 | $40,930 | $6,660 | $34,270 |
| 2023 | $9,836 | $40,930 | $6,660 | $34,270 |
| 2022 | $9,870 | $40,930 | $6,660 | $34,270 |
| 2021 | $9,619 | $40,930 | $6,660 | $34,270 |
| 2020 | $9,241 | $40,930 | $6,660 | $34,270 |
| 2019 | $9,298 | $40,930 | $6,660 | $34,270 |
| 2018 | $8,417 | $35,590 | $6,900 | $28,690 |
| 2017 | $8,389 | $35,590 | $6,900 | $28,690 |
| 2015 | $8,242 | $35,590 | $0 | $0 |
Property History
| Date | Event | Price | Change | Sq Ft Price |
|---|---|---|---|---|
| 04/29/2025 04/29/25 | For Sale | $1,599,000 | -- | $533 / Sq Ft |
Purchase History
| Date | Type | Sale Price | Title Company |
|---|---|---|---|
| Deed | $600,000 | -- | |
| Deed | $115,000 | -- |
Mortgage History
| Date | Status | Loan Amount | Loan Type |
|---|---|---|---|
| Open | $150,000 | Credit Line Revolving | |
| Open | $417,000 | Future Advance Clause Open End Mortgage | |
| Previous Owner | $417,000 | New Conventional | |
| Previous Owner | $454,820 | Construction |
Similar Homes in Sunset, SC
Source: Western Upstate Multiple Listing Service
MLS Number: 20286965
APN: 4132-00-90-9393
- Lot 1 Laurel Pond Way
- 7 Laurel Pond Way
- 10 Laurel Pond Way
- 109 Laurel Pond Way
- 112 Orchard Cottage Way
- 116 Northington Ct
- 117 N Lawn Dr
- 129 N Lawn Dr
- 135 N Lake Dr
- 100 Northington Ct
- 155 Village Point Dr
- 301 Augusta Way
- 203 Golden Bear Dr
- Lot E-19 Golden Bear Dr
- 321 Golden Bear Dr
- Lot 39 Golden Bear Dr
- 222 Long Ridge Rd
- 707 Keowee Ave
- 304 Pileated Woodpecker Ln
- M 15 Village View Dr
- 214 Shipmaster Dr Unit 22
- 751 Sawgrass Cir Unit 2
- 208 Windwood Dr
- 319 Greentree Ct
- 141 Knox Landing Dr
- 104 Northway Dr
- 144 Aspen Way
- 121 Somerset Ln
- 300 Arrowhead Dr
- 110 Greenforest Cir
- 317 Ebenezer Rd
- 701 Broadway St
- 102 Oak Ln Unit 104A
- 103 Big Oak Dr
- 506 Tarrant St Unit A
- 50 Keoway Dr
- 1230 Melton Rd
- 100 Cross Creek Ct
- 233 Cross Creek Rd
- 103 University Village Dr
