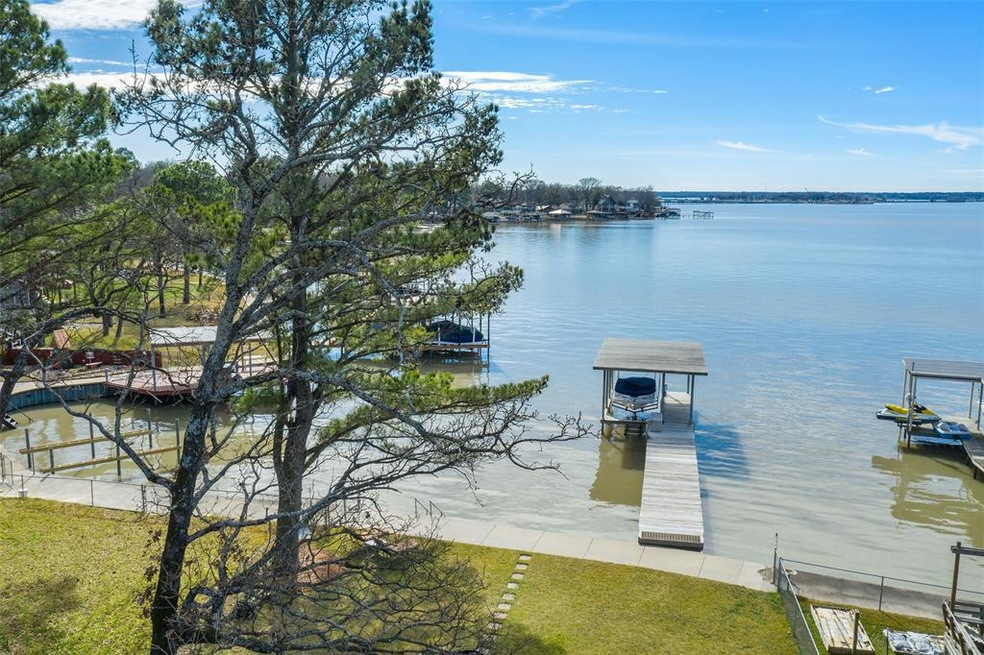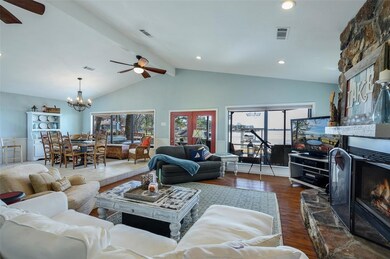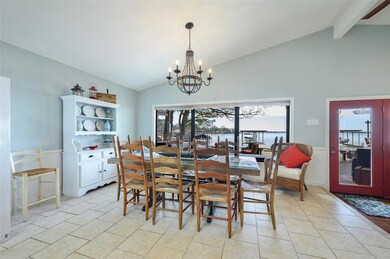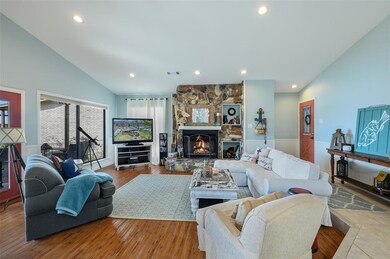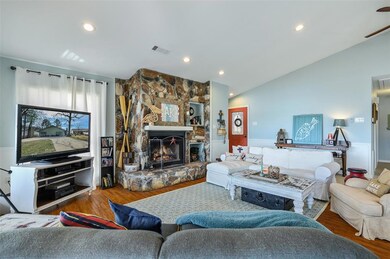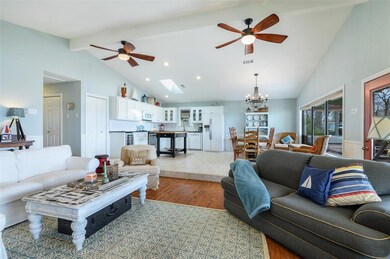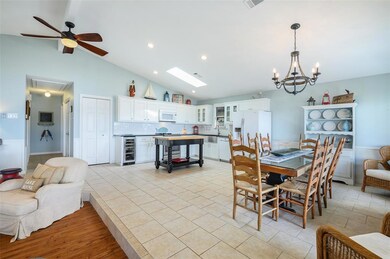
124 Harbor Dr Gun Barrel City, TX 75156
Highlights
- Lake Front
- Vaulted Ceiling
- Covered patio or porch
- Covered Deck
- Lake House
- Circular Driveway
About This Home
As of February 2021Updated classic Cedar Creek Lake waterfront cottage features a wall of windows with wide open water views. It’s located in the highly desirable Loon Bay community of Gun Barrel City just minutes from restaurants and retail. Enjoy views of the lake from the oversized open Living-Dining-Kitchen area with a wood-burning fireplace OR the pergola-covered deck with hot tub and open area and plenty of room. A circular concrete drive welcomes friends and family and ushers them directly to the lake views. This home also features 2 updated bedrooms and baths, plus a boathouse and a small storage building.
Last Agent to Sell the Property
Ebby Halliday Realtors License #0537532 Listed on: 02/04/2021

Home Details
Home Type
- Single Family
Est. Annual Taxes
- $6,561
Year Built
- Built in 1985
Lot Details
- 6,098 Sq Ft Lot
- Lake Front
- Chain Link Fence
- Few Trees
HOA Fees
- $11 Monthly HOA Fees
Home Design
- Lake House
- Slab Foundation
- Metal Roof
Interior Spaces
- 1,348 Sq Ft Home
- 1-Story Property
- Vaulted Ceiling
- Decorative Lighting
- Wood Burning Fireplace
- Lake Views
Kitchen
- Electric Oven
- Electric Cooktop
- Dishwasher
- Disposal
Flooring
- Concrete
- Ceramic Tile
Bedrooms and Bathrooms
- 2 Bedrooms
- 2 Full Bathrooms
Parking
- Garage
- Front Facing Garage
- Circular Driveway
Outdoor Features
- Covered Deck
- Covered patio or porch
- Exterior Lighting
- Outdoor Storage
Schools
- Mabank Elementary And Middle School
- Mabank High School
Utilities
- Central Heating and Cooling System
- Municipal Utilities District for Water and Sewer
Community Details
- Association fees include maintenance structure
- Loon Bay Poa, Phone Number (903) 887-0339
- Loon Bay Subdivision
- Mandatory home owners association
Listing and Financial Details
- Property is used as a vacation rental
- Tax Lot 158
- Assessor Parcel Number 33850000158053
Ownership History
Purchase Details
Home Financials for this Owner
Home Financials are based on the most recent Mortgage that was taken out on this home.Purchase Details
Home Financials for this Owner
Home Financials are based on the most recent Mortgage that was taken out on this home.Purchase Details
Home Financials for this Owner
Home Financials are based on the most recent Mortgage that was taken out on this home.Purchase Details
Purchase Details
Home Financials for this Owner
Home Financials are based on the most recent Mortgage that was taken out on this home.Purchase Details
Home Financials for this Owner
Home Financials are based on the most recent Mortgage that was taken out on this home.Similar Homes in the area
Home Values in the Area
Average Home Value in this Area
Purchase History
| Date | Type | Sale Price | Title Company |
|---|---|---|---|
| Warranty Deed | -- | Colonial Title Company | |
| Vendors Lien | -- | East Texas Title | |
| Vendors Lien | -- | East Texas Title | |
| Deed | -- | -- | |
| Warranty Deed | -- | None Available | |
| Deed | -- | -- | |
| Vendors Lien | -- | None Available | |
| Deed | -- | -- | |
| Trustee Deed | $155,000 | None Available |
Mortgage History
| Date | Status | Loan Amount | Loan Type |
|---|---|---|---|
| Previous Owner | $160,000 | New Conventional | |
| Previous Owner | $264,900 | Purchase Money Mortgage | |
| Previous Owner | $206,000 | Unknown | |
| Previous Owner | $50,000 | Unknown | |
| Previous Owner | $171,500 | Unknown | |
| Previous Owner | $30,000 | Unknown | |
| Previous Owner | $140,000 | Unknown | |
| Previous Owner | $140,000 | Purchase Money Mortgage |
Property History
| Date | Event | Price | Change | Sq Ft Price |
|---|---|---|---|---|
| 07/19/2025 07/19/25 | For Rent | $3,200 | 0.0% | -- |
| 07/04/2025 07/04/25 | Price Changed | $599,900 | -3.9% | $445 / Sq Ft |
| 05/01/2025 05/01/25 | For Sale | $624,000 | +18.0% | $463 / Sq Ft |
| 02/22/2021 02/22/21 | Sold | -- | -- | -- |
| 02/20/2021 02/20/21 | Pending | -- | -- | -- |
| 02/04/2021 02/04/21 | For Sale | $529,000 | -- | $392 / Sq Ft |
Tax History Compared to Growth
Tax History
| Year | Tax Paid | Tax Assessment Tax Assessment Total Assessment is a certain percentage of the fair market value that is determined by local assessors to be the total taxable value of land and additions on the property. | Land | Improvement |
|---|---|---|---|---|
| 2024 | $6,561 | $473,794 | $192,000 | $281,794 |
| 2023 | $6,338 | $455,460 | $192,000 | $263,460 |
| 2022 | $8,521 | $344,990 | $192,000 | $152,990 |
| 2021 | $4,757 | $267,130 | $160,000 | $107,130 |
| 2020 | $4,930 | $257,910 | $160,000 | $97,910 |
| 2019 | $4,569 | $231,490 | $160,000 | $71,490 |
| 2018 | $1,374 | $225,760 | $160,000 | $65,760 |
| 2017 | $4,442 | $224,470 | $160,000 | $64,470 |
| 2016 | $4,441 | $224,470 | $160,000 | $64,470 |
| 2015 | $4,403 | $224,470 | $160,000 | $64,470 |
| 2014 | $4,403 | $224,470 | $160,000 | $64,470 |
Agents Affiliated with this Home
-
Stacy Simon
S
Seller's Agent in 2025
Stacy Simon
Mersal Realty
(469) 363-7973
31 Total Sales
-
Janice Haney

Seller's Agent in 2021
Janice Haney
Ebby Halliday
(972) 529-0551
138 Total Sales
Map
Source: North Texas Real Estate Information Systems (NTREIS)
MLS Number: 14512091
APN: 3385-0000-1580-53
- 114 Harbor Dr
- 138 Harbor Dr
- 149 Woodland Trail
- 224 Harbor Dr
- 00 Wildgrove Dr
- 0 Wildgrove Dr
- 230 Harbor Dr
- 210 Harbor Dr
- Lot 135 Harbor Dr
- 208 Harbor Dr
- 164 Harbor Dr
- 123 Forest Oaks Dr
- 116 Doe Run Rd
- 0 Woodland Trail
- 230 Commander Ln
- TBT Commander Ln
- 107 Briarwood Dr
- 146 Bluebonnet Dr
- 257 Harbor Dr
- 0 Nautical Rd
