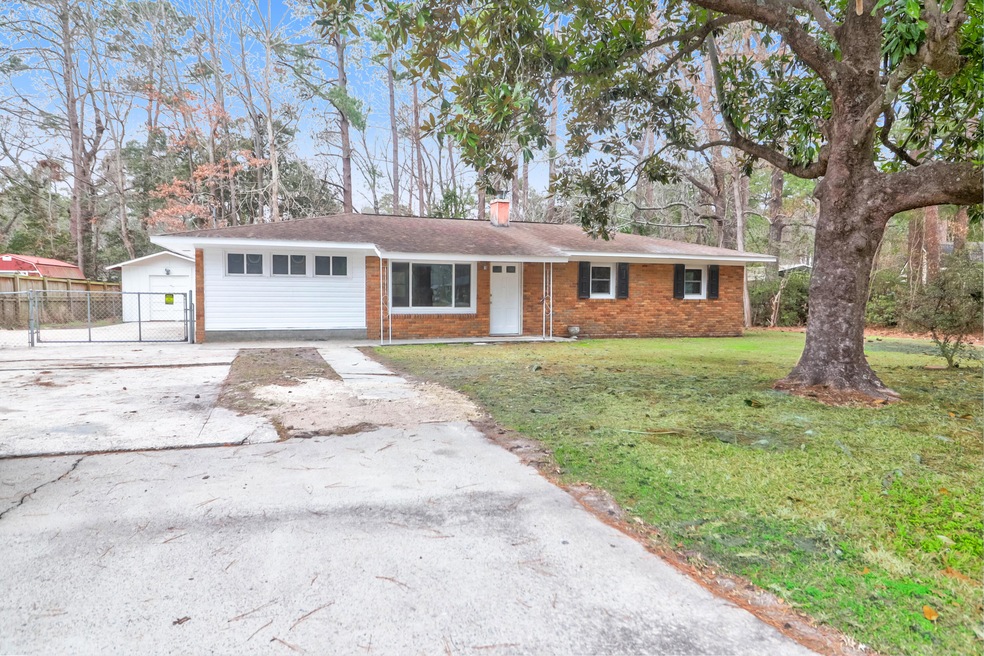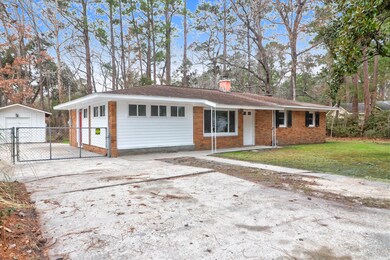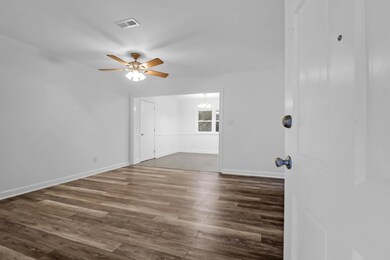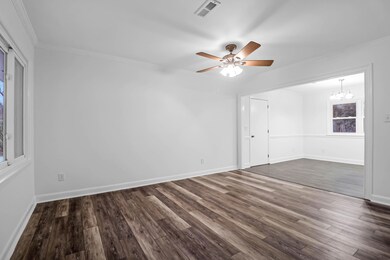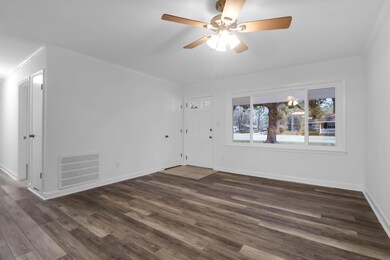
124 Helen Dr Summerville, SC 29483
Highlights
- 0.36 Acre Lot
- Separate Formal Living Room
- Eat-In Kitchen
- Summerville Elementary School Rated A-
- Bonus Room
- Interior Lot
About This Home
As of March 2025Stop looking at the wrong houses and look at the right one! This is the nicest home available in this price point in this area!!! No HOA!!! Dorchester 2 Schools!! This one-story, BRICK, 3 bedrooms, 1.5 baths PLUS bonus room home on a slab (no crawl space drama) is completely ready to move in to. Recent updates and upgrades include fresh paint throughout, no popcorn ceilings (all ceilings are smooth), new vinyl flooring, new water heater, new windows, crown molding, and fresh exterior paint. Sellers have installed new ceiling fans, light fixtures, and hardware throughout along with new carpet in the large bonus room and bedrooms. You will love how fresh and clean this home is. Move right in!The kitchen features a side-by-side refrigerator, gas range, dishwasher, kitchen island, and solid hickory cabinetry. There is a very large shed that is perfect for yard equipment and tool storage or even a man-cave or she-shed! You are just minutes to Miler Country Club, Summerville High School, and all that downtown Summerville has to offer including the annual Flowertown Festival, Christmas Tree Lighting, weekly Summerville Farmers Market, and independently owned and operated restaurants and shops. Do not miss this home on a quiet established street in Summerville!
Last Agent to Sell the Property
Elaine Brabham and Associates License #70233 Listed on: 02/12/2025
Home Details
Home Type
- Single Family
Est. Annual Taxes
- $2,968
Year Built
- Built in 1966
Lot Details
- 0.36 Acre Lot
- Aluminum or Metal Fence
- Interior Lot
- Level Lot
Parking
- Off-Street Parking
Home Design
- Brick Exterior Construction
- Slab Foundation
- Architectural Shingle Roof
- Vinyl Siding
Interior Spaces
- 1,339 Sq Ft Home
- 1-Story Property
- Smooth Ceilings
- Ceiling Fan
- Family Room
- Separate Formal Living Room
- Bonus Room
- Utility Room
- Laundry Room
- Vinyl Flooring
Kitchen
- Eat-In Kitchen
- Gas Range
- Dishwasher
- Kitchen Island
Bedrooms and Bathrooms
- 3 Bedrooms
Schools
- Summerville Elementary School
- Dubose Middle School
- Summerville High School
Utilities
- Central Air
- Heating System Uses Natural Gas
- Wall Furnace
Community Details
- Summerville Heights Subdivision
Ownership History
Purchase Details
Home Financials for this Owner
Home Financials are based on the most recent Mortgage that was taken out on this home.Purchase Details
Purchase Details
Purchase Details
Purchase Details
Similar Homes in Summerville, SC
Home Values in the Area
Average Home Value in this Area
Purchase History
| Date | Type | Sale Price | Title Company |
|---|---|---|---|
| Deed | $290,000 | None Listed On Document | |
| Deed | $290,000 | None Listed On Document | |
| Deed | -- | -- | |
| Limited Warranty Deed | $38,200 | -- | |
| Legal Action Court Order | $2,500 | -- | |
| Deed | $69,000 | -- |
Mortgage History
| Date | Status | Loan Amount | Loan Type |
|---|---|---|---|
| Open | $270,000 | New Conventional | |
| Closed | $270,000 | New Conventional | |
| Previous Owner | $3,735 | Stand Alone Second |
Property History
| Date | Event | Price | Change | Sq Ft Price |
|---|---|---|---|---|
| 07/19/2025 07/19/25 | Price Changed | $319,000 | -1.8% | $215 / Sq Ft |
| 07/11/2025 07/11/25 | Price Changed | $325,000 | -1.5% | $219 / Sq Ft |
| 07/03/2025 07/03/25 | For Sale | $330,000 | +13.8% | $222 / Sq Ft |
| 03/13/2025 03/13/25 | Sold | $290,000 | +1.8% | $217 / Sq Ft |
| 02/12/2025 02/12/25 | For Sale | $285,000 | -- | $213 / Sq Ft |
Tax History Compared to Growth
Tax History
| Year | Tax Paid | Tax Assessment Tax Assessment Total Assessment is a certain percentage of the fair market value that is determined by local assessors to be the total taxable value of land and additions on the property. | Land | Improvement |
|---|---|---|---|---|
| 2024 | $3,283 | $19,072 | $4,800 | $14,272 |
| 2023 | $3,283 | $8,155 | $2,100 | $6,055 |
| 2022 | $2,777 | $106,605 | $28,750 | $77,855 |
| 2021 | $2,882 | $6,400 | $1,730 | $4,670 |
| 2020 | $2,754 | $5,560 | $1,500 | $4,060 |
| 2019 | $2,719 | $5,560 | $1,500 | $4,060 |
| 2018 | $2,329 | $5,560 | $1,500 | $4,060 |
| 2017 | $2,304 | $5,560 | $1,500 | $4,060 |
| 2016 | $2,265 | $5,560 | $1,500 | $4,060 |
| 2015 | $2,267 | $5,560 | $1,500 | $4,060 |
| 2014 | $2,127 | $87,700 | $0 | $0 |
| 2013 | -- | $5,260 | $0 | $0 |
Agents Affiliated with this Home
-
Taylor Arent
T
Seller's Agent in 2025
Taylor Arent
Smith Spencer Real Estate
(843) 202-9108
1 in this area
27 Total Sales
-
Erin Schauwecker

Seller's Agent in 2025
Erin Schauwecker
Elaine Brabham and Associates
(843) 556-5800
3 in this area
66 Total Sales
Map
Source: CHS Regional MLS
MLS Number: 25003757
APN: 144-04-04-013
- 610 Old Golf Rd
- 510 Golf Rd
- 108 Helen Dr
- 206 Country Club Blvd
- 102 Candlelite Path Unit 102,104,106,108
- 110 Clubhouse Rd
- 901 Simmons Ave
- 115 Clubhouse Rd
- 115 Three Wood Ln
- 125 Three Wood Ln
- 209 Lipman St
- 112 Furlong Rd
- 111 Driver Ave
- 100 Dacs Ln
- 921 Simmons Ave Unit A & B
- 108 Fairway Dr
- 116 W Johnston St
- 920 Simmons Ave
- 405 Simmons Ave
- 108 Tea Farm Rd
