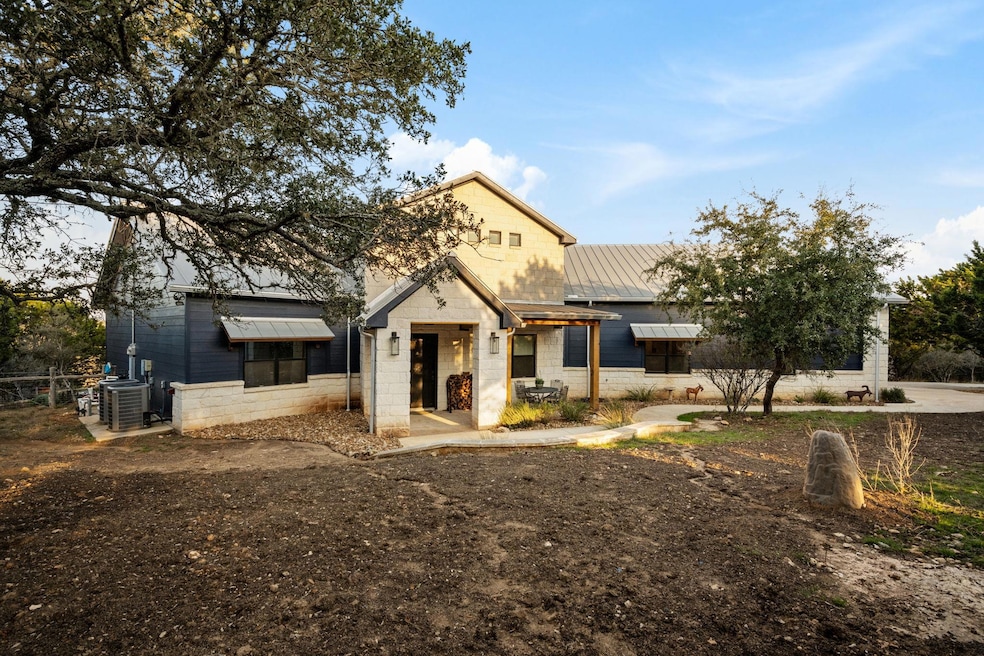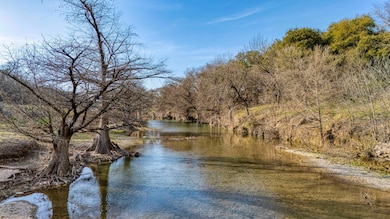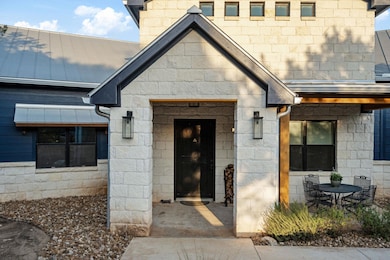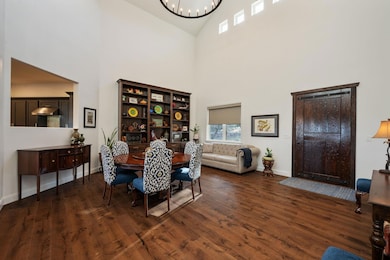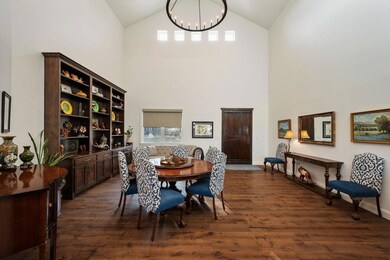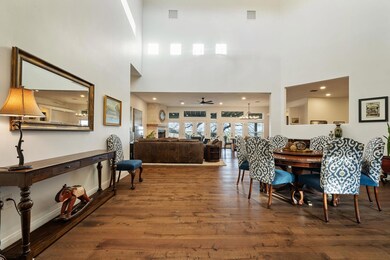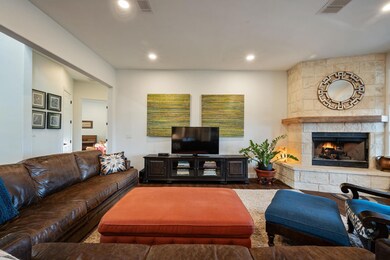
124 Hoskins Trail Boerne, TX 78006
Estimated payment $9,843/month
Highlights
- Horses Allowed On Property
- In Ground Pool
- RV or Boat Parking
- Curington Elementary School Rated A-
- Fishing
- River View
About This Home
Dreaming of life on the Guadalupe River? Welcome to 124 Hoskins Trail in River Mountain Ranch—15.32 acres with 200+ ft of river frontage, nestled in the coveted Boerne ISD. Rebuilt in 2020, this spacious one-story home spans nearly 3,900 sq ft and features panoramic views of the Guadalupe River Valley, a covered back deck, and an open floor plan ideal for entertaining. Inside, enjoy wood floors, a split layout, 2 wood-burning fireplaces, and a large flexible dining area with 2-story ceilings, clerestory windows, and gallery wall space.The kitchen offers granite counters, ample cabinetry, a center island, and access to a huge butler’s pantry/utility room. The primary suite includes porch access, river valley views, a fireplace, walk-in shower, dual sinks, and generous closet space. Four additional bedrooms share Jack & Jill baths—two with exterior access, two with window seats and built-ins.Exterior features include a standing seam metal roof, Hardiboard siding, limestone accents, and a pool added in 2021 overlooking the valley. A 2,000+ sq ft workshop offers 18’ center height, two 14’ roll-up doors, covered parking, and lean-to storage. Water sources include a well and a 14,000-gallon rainwater catchment & filtration system.The property is Ag-exempt for beekeeping, with accessible river frontage via a scenic trail, a pecan grove, and cypress-lined riverbank. River Mountain Ranch residents enjoy 3 private parks, river access, and trails for biking, walking, and ATVs. Rare opportunity to own Guadalupe River frontage in a prime Hill Country location—schedule your tour today!
Listing Agent
Phyllis Browning Company Brokerage Phone: (210) 824-7878 License #0579381 Listed on: 05/12/2025
Home Details
Home Type
- Single Family
Est. Annual Taxes
- $5,251
Year Built
- Built in 2020
Lot Details
- 15.32 Acre Lot
- River Front
- Southeast Facing Home
- Private Entrance
- Partially Fenced Property
- Steep Slope
- Orchard
- Mature Trees
- Wooded Lot
- Many Trees
- Private Yard
- Back and Front Yard
HOA Fees
- $17 Monthly HOA Fees
Parking
- 2 Car Garage
- Side Facing Garage
- Gravel Driveway
- RV or Boat Parking
Property Views
- River
- Woods
- Pasture
- Rural
- Neighborhood
Home Design
- Slab Foundation
- Metal Roof
- Wood Siding
- Concrete Siding
- Masonry Siding
- Stone Siding
Interior Spaces
- 3,892 Sq Ft Home
- 1-Story Property
- Open Floorplan
- Wet Bar
- Bookcases
- High Ceiling
- Ceiling Fan
- Chandelier
- Blinds
- Window Screens
- Entrance Foyer
- Family Room with Fireplace
- 2 Fireplaces
- Dining Room
- Home Office
- Workshop
- Storage Room
- Fire and Smoke Detector
Kitchen
- Breakfast Area or Nook
- Open to Family Room
- Eat-In Kitchen
- Breakfast Bar
- Electric Oven
- Microwave
- Dishwasher
- Stainless Steel Appliances
- Kitchen Island
- Granite Countertops
- Disposal
Flooring
- Wood
- Tile
Bedrooms and Bathrooms
- 5 Main Level Bedrooms
- Fireplace in Primary Bedroom
- Dual Closets
- Walk-In Closet
- Double Vanity
- Soaking Tub
- Separate Shower
Laundry
- Laundry Room
- Washer and Dryer
Accessible Home Design
- Accessible Full Bathroom
- Accessible Hallway
- Accessible Doors
- No Interior Steps
- Accessible Entrance
Pool
- In Ground Pool
- Outdoor Pool
Outdoor Features
- Deck
- Covered patio or porch
- Separate Outdoor Workshop
- Outdoor Storage
Schools
- Curington Elementary School
- Boerne Middle North
- Boerne High School
Farming
- Agricultural
- Pasture
Horse Facilities and Amenities
- Horses Allowed On Property
Utilities
- Two cooling system units
- Central Heating and Cooling System
- Heat Pump System
- Well
- Aerobic Septic System
- High Speed Internet
- Phone Available
- Cable TV Available
Listing and Financial Details
- Assessor Parcel Number 41014
Community Details
Overview
- Association fees include ground maintenance
- River Mountain Ranch HOA
- River Mountain Ranch Subdivision
Amenities
- Picnic Area
Recreation
- Fishing
- Park
Map
Home Values in the Area
Average Home Value in this Area
Tax History
| Year | Tax Paid | Tax Assessment Tax Assessment Total Assessment is a certain percentage of the fair market value that is determined by local assessors to be the total taxable value of land and additions on the property. | Land | Improvement |
|---|---|---|---|---|
| 2024 | $5,251 | $452,761 | -- | -- |
| 2023 | $5,678 | $411,157 | $0 | $0 |
| 2022 | $5,403 | $373,863 | -- | -- |
| 2021 | $4,253 | $254,750 | $38,470 | $216,280 |
| 2020 | $4,141 | $243,370 | $27,090 | $216,280 |
| 2019 | $10,524 | $617,250 | $400,970 | $216,280 |
| 2018 | $9,567 | $540,010 | $348,680 | $191,330 |
| 2017 | $9,362 | $540,010 | $348,680 | $191,330 |
| 2016 | $9,693 | $559,110 | $348,680 | $210,430 |
| 2015 | $8,907 | $531,660 | $348,680 | $182,980 |
| 2014 | $8,907 | $526,100 | $348,680 | $177,420 |
| 2013 | -- | $227,290 | $49,870 | $177,420 |
Property History
| Date | Event | Price | Change | Sq Ft Price |
|---|---|---|---|---|
| 05/30/2025 05/30/25 | Price Changed | $1,695,000 | 0.0% | $436 / Sq Ft |
| 05/28/2025 05/28/25 | Price Changed | $1,695,000 | -2.9% | $436 / Sq Ft |
| 05/12/2025 05/12/25 | For Sale | $1,745,000 | 0.0% | $448 / Sq Ft |
| 04/30/2025 04/30/25 | Price Changed | $1,745,000 | -3.0% | $448 / Sq Ft |
| 03/04/2025 03/04/25 | For Sale | $1,799,000 | +202.4% | $462 / Sq Ft |
| 08/03/2014 08/03/14 | Off Market | -- | -- | -- |
| 05/02/2014 05/02/14 | Sold | -- | -- | -- |
| 04/02/2014 04/02/14 | Pending | -- | -- | -- |
| 02/20/2013 02/20/13 | For Sale | $595,000 | -- | $303 / Sq Ft |
Purchase History
| Date | Type | Sale Price | Title Company |
|---|---|---|---|
| Vendors Lien | -- | None Available | |
| Interfamily Deed Transfer | -- | None Available |
Mortgage History
| Date | Status | Loan Amount | Loan Type |
|---|---|---|---|
| Open | $752,763 | New Conventional | |
| Closed | $760,000 | Credit Line Revolving | |
| Closed | $0 | Credit Line Revolving | |
| Closed | $760,000 | New Conventional | |
| Closed | $376,500 | Construction | |
| Closed | $407,500 | New Conventional | |
| Closed | $417,000 | New Conventional |
Similar Homes in Boerne, TX
Source: Unlock MLS (Austin Board of REALTORS®)
MLS Number: 1785489
APN: 41014
- 202 Hoskins Trail
- 320 River Ridge
- 114 Riverwalk
- 301 River Ridge
- 304 White Oak Trail
- 102 Arroyo
- 114 Riverwood
- TBD Riverwood
- 144 Riverwood
- 176 Riverwood
- 110 Starwood
- 9 Starwood
- 162 Riverwood
- 603 Rio Cordillera
- 103 Swede Creek
- 132 Sunrise Dr
- 106 Swede Creek
- 82 Swede Springs
- 211 Rolling View Dr
- 110 Greystone Cir
- 109 River Forest Dr
- 646 Fm 474
- 265 -267 Lohmann Unit 265
- 211 Corazon
- 217 Vizcaya
- 155 Miraval
- 221 Navarro
- 110 Besito
- 3080 Highclere Park
- 1747 Dunvegan Park
- 118 Cordova
- 107 Matador
- 120 Simpatico
- 92 Simpatico
- 846 Maximino Ridge Rd
- 133 Maravillas
- 161 Maravillas
- 138 Gaucho
- 764 W Ansley Forest
- 213 Champion Blvd
