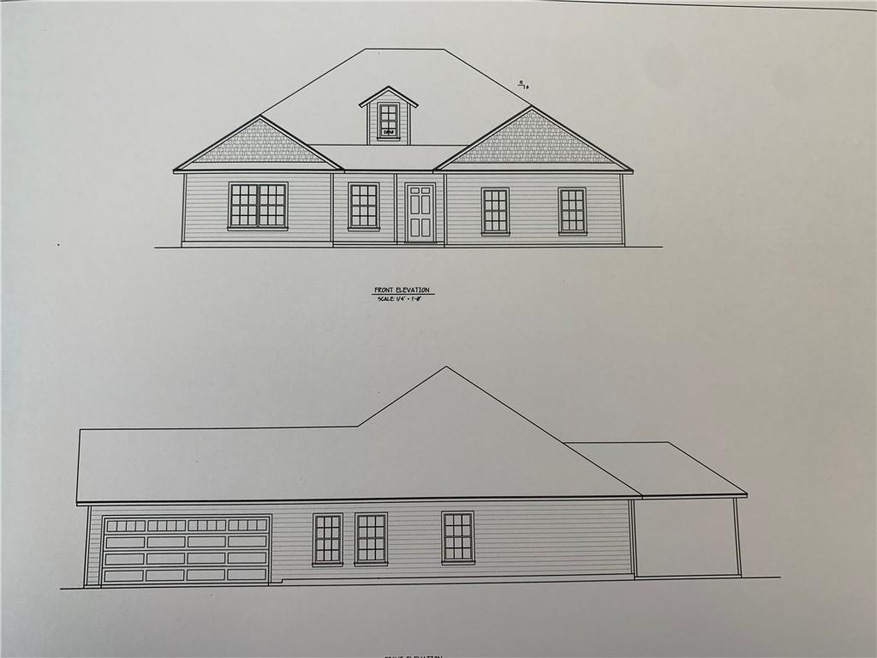
124 Huron Loop Brunswick, GA 31523
Highlights
- Community Lake
- Great Room
- Double Vanity
- Satilla Marsh Elementary School Rated A-
- Formal Dining Room
- Walk-In Closet
About This Home
As of August 2021This welcoming home featuring a covered front porch, offers 2,215 sqft, with a foyer entrance, dining room, living room, and kitchen; all featuring lvp flooring. The huge master suite with en suite bath, tiled shower, double vanities, and massive walk-in closet. The other three bedrooms with carpet flooring are located on the other side of the home. Rounding out this home is a laundry room, back porch, plus much more.
Last Agent to Sell the Property
Duckworth Properties License #245963 Listed on: 01/26/2021
Home Details
Home Type
- Single Family
Est. Annual Taxes
- $131
Year Built
- Built in 2021 | Under Construction
Lot Details
- 0.52 Acre Lot
- Level Lot
Home Design
- Slab Foundation
Interior Spaces
- 1-Story Property
- Entrance Foyer
- Great Room
- Formal Dining Room
Kitchen
- Oven or Range
- Dishwasher
Flooring
- Carpet
- Tile
Bedrooms and Bathrooms
- 4 Main Level Bedrooms
- Split Bedroom Floorplan
- Walk-In Closet
- Double Vanity
Parking
- Garage
- Garage Door Opener
Eco-Friendly Details
- Energy-Efficient Insulation
Schools
- Satilla Marsh Elementary School
- Risley Middle School
- Glynn Academy High School
Utilities
- Central Heating and Cooling System
- Shared Well
Community Details
- Association fees include ground maintenance
- The Lakes Subdivision
- Community Lake
Ownership History
Purchase Details
Home Financials for this Owner
Home Financials are based on the most recent Mortgage that was taken out on this home.Purchase Details
Home Financials for this Owner
Home Financials are based on the most recent Mortgage that was taken out on this home.Purchase Details
Home Financials for this Owner
Home Financials are based on the most recent Mortgage that was taken out on this home.Purchase Details
Purchase Details
Similar Homes in Brunswick, GA
Home Values in the Area
Average Home Value in this Area
Purchase History
| Date | Type | Sale Price | Title Company |
|---|---|---|---|
| Warranty Deed | $322,000 | -- | |
| Warranty Deed | $30,000 | -- | |
| Warranty Deed | $32,500 | -- | |
| Deed | $17,500 | -- | |
| Deed | $43,978 | -- |
Mortgage History
| Date | Status | Loan Amount | Loan Type |
|---|---|---|---|
| Open | $257,600 | New Conventional | |
| Closed | $257,600 | New Conventional |
Property History
| Date | Event | Price | Change | Sq Ft Price |
|---|---|---|---|---|
| 09/13/2024 09/13/24 | Rented | $2,500 | 0.0% | -- |
| 09/08/2024 09/08/24 | Under Contract | -- | -- | -- |
| 09/05/2024 09/05/24 | For Rent | $2,500 | +8.7% | -- |
| 07/01/2022 07/01/22 | Rented | $2,300 | 0.0% | -- |
| 06/17/2022 06/17/22 | For Rent | $2,300 | 0.0% | -- |
| 08/06/2021 08/06/21 | Sold | $322,000 | +0.7% | -- |
| 01/28/2021 01/28/21 | Pending | -- | -- | -- |
| 01/26/2021 01/26/21 | For Sale | $319,900 | +3099.0% | -- |
| 07/17/2020 07/17/20 | Sold | $10,000 | -20.0% | -- |
| 06/17/2020 06/17/20 | Pending | -- | -- | -- |
| 06/08/2020 06/08/20 | For Sale | $12,500 | +92.3% | -- |
| 08/08/2017 08/08/17 | Sold | $6,500 | 0.0% | -- |
| 07/12/2017 07/12/17 | Pending | -- | -- | -- |
| 02/05/2014 02/05/14 | For Sale | $6,500 | -- | -- |
Tax History Compared to Growth
Tax History
| Year | Tax Paid | Tax Assessment Tax Assessment Total Assessment is a certain percentage of the fair market value that is determined by local assessors to be the total taxable value of land and additions on the property. | Land | Improvement |
|---|---|---|---|---|
| 2024 | $3,549 | $141,520 | $4,360 | $137,160 |
| 2023 | $2,422 | $141,520 | $4,360 | $137,160 |
| 2022 | $2,860 | $114,080 | $4,360 | $109,720 |
| 2021 | $254 | $5,000 | $5,000 | $0 |
| 2020 | $131 | $5,000 | $5,000 | $0 |
| 2019 | $131 | $5,000 | $5,000 | $0 |
| 2018 | $81 | $3,120 | $3,120 | $0 |
| 2017 | $81 | $3,120 | $3,120 | $0 |
| 2016 | $57 | $2,360 | $2,360 | $0 |
| 2015 | $85 | $2,360 | $2,360 | $0 |
| 2014 | $85 | $3,520 | $3,520 | $0 |
Agents Affiliated with this Home
-
Aundrea Newbern
A
Seller's Agent in 2024
Aundrea Newbern
Newbern Property Group
(912) 373-8944
-
Tayler Jakubsen

Seller's Agent in 2022
Tayler Jakubsen
Coldwell Banker Access Realty BWK
(912) 547-1155
16 Total Sales
-
LeAnn Duckworth

Seller's Agent in 2021
LeAnn Duckworth
Duckworth Properties
(912) 266-7675
659 Total Sales
-
Glenda Broker

Buyer's Agent in 2021
Glenda Broker
Non-Mls Company
(800) 289-1214
-
Rebecca Strother

Seller's Agent in 2020
Rebecca Strother
Duckworth Properties BWK
(912) 223-1946
340 Total Sales
-
Gary Johns
G
Seller's Agent in 2017
Gary Johns
Johns Realty
(912) 266-5163
122 Total Sales
Map
Source: Georgia MLS
MLS Number: 8918368
APN: 03-20644
- 142 Dawn Cir
- 0 Baumgardner Unit 1652073
- 174 Camden Dr
- 3429 Us Highway 82
- 254 Live Oak Ln
- 3615 Us Highway 17 S
- 21 Edenham Ct
- 143 Hadleigh Bluff
- 144 Collins Dr
- 320 Martin Palmer Dr
- 231 Buck Swamp Rd
- 231 Wellington Place
- 132 Mister Rd
- 394 Wellington Place
- 104 Captains Way
- 375 Wellington Place
- 3775 U S 17
- 125 Foxcreek Blvd
- 101 Bluebill Trail
- 40 Jada Ln
