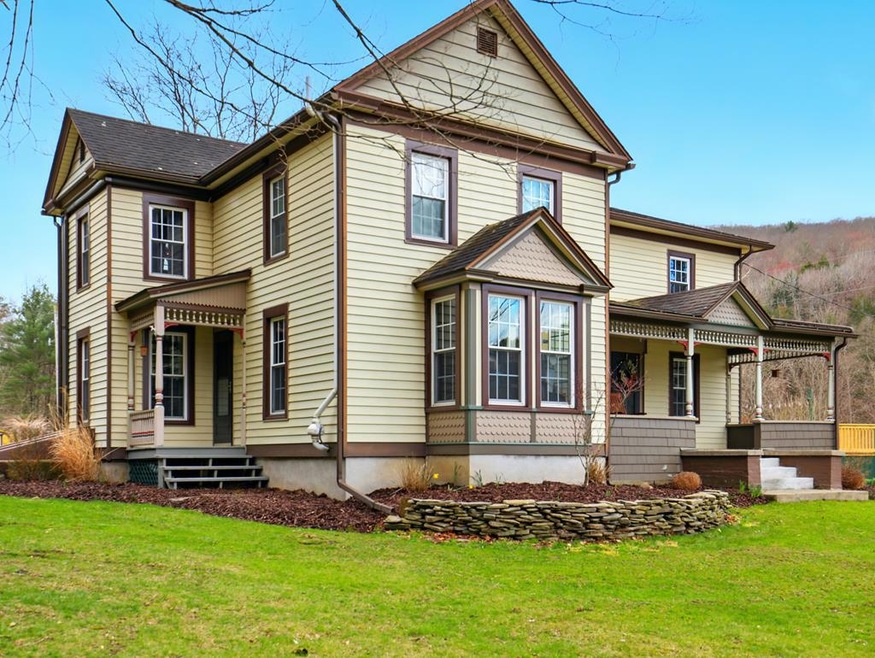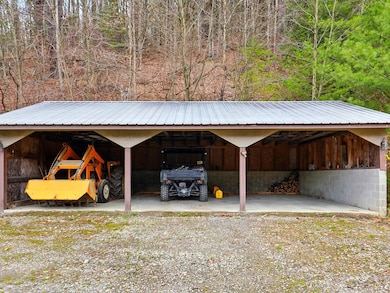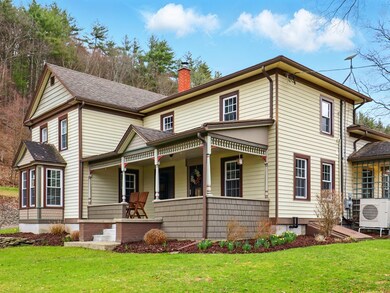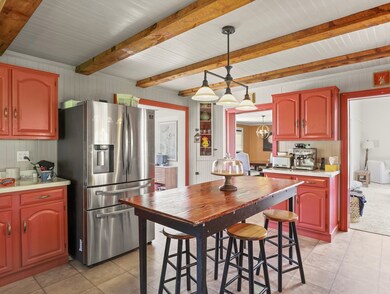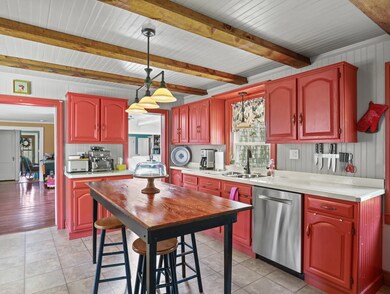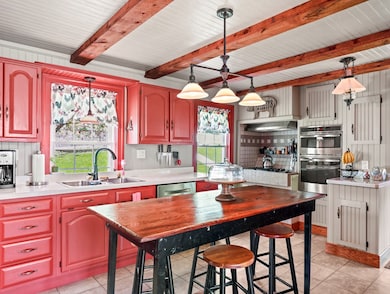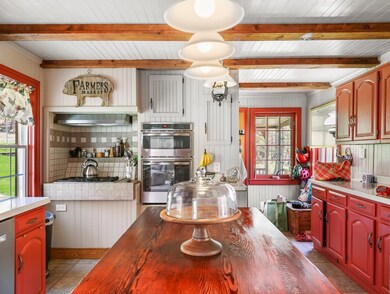
Estimated payment $3,327/month
Highlights
- 33.52 Acre Lot
- Wooded Lot
- Wood Flooring
- Deck
- Vaulted Ceiling
- Farmhouse Style Home
About This Home
Welcome to your dream retreat nestled on 33+ picturesque acres in the heart of Pennsylvania's Endless Mountains. This charming farmhouse offers over 3,500 square feet of finished living space, 3 bedrooms optional 4th and 2 full bathrooms. Inside your greeted by an abundance of natural light, large open rooms, and warm rustic touches like exposed wood beams in the oversized kitchen. Perfect for gatherings, the home boasts two dining areas, a cozy living room with state of art surround sound and elan smart home system. Family room all designed for comfort and entertaining. Upstairs, you'll find three generously sized bedrooms offering peaceful views of the surrounding countryside. Outside, relax on the covered front porch while taking in sunrises and sunsets, or fire up the grill and entertain on the expansive back deck. Property also features a detached three-bay carport, a charming barn, and a beautiful stream meandering behind the home all adding to the serene, storybook setting!
Listing Agent
Howard Hanna At Home Realty Brokerage Phone: 5707310009 License #RM424784 Listed on: 04/28/2025

Home Details
Home Type
- Single Family
Est. Annual Taxes
- $4,959
Year Built
- Built in 1850
Lot Details
- 33.52 Acre Lot
- Home fronts a stream
- Cleared Lot
- Wooded Lot
- Zoning described as Ag-Res
Home Design
- Farmhouse Style Home
- Stone Foundation
- Shingle Roof
- Metal Siding
- Vinyl Siding
Interior Spaces
- 2-Story Property
- Vaulted Ceiling
- Skylights
- Fireplace
- Double Pane Windows
- Storage
- Property Views
- Unfinished Basement
Kitchen
- Oven
- Cooktop
- Microwave
- Dishwasher
Flooring
- Wood
- Carpet
Bedrooms and Bathrooms
- 4 Bedrooms
- 2 Full Bathrooms
Laundry
- Dryer
- Washer
Parking
- 3 Car Detached Garage
- Carport
- Driveway
- Open Parking
Outdoor Features
- Deck
- Covered patio or porch
Utilities
- Cooling Available
- Forced Air Heating System
- Heating System Uses Oil
- Heating System Uses Propane
- 200+ Amp Service
- Spring water is a source of water for the property
- Gas Water Heater
- Septic Tank
- High Speed Internet
Community Details
- No Home Owners Association
Map
Home Values in the Area
Average Home Value in this Area
Tax History
| Year | Tax Paid | Tax Assessment Tax Assessment Total Assessment is a certain percentage of the fair market value that is determined by local assessors to be the total taxable value of land and additions on the property. | Land | Improvement |
|---|---|---|---|---|
| 2025 | $4,857 | $63,300 | $0 | $0 |
| 2024 | $4,635 | $63,300 | $0 | $0 |
| 2023 | $4,635 | $63,300 | $0 | $0 |
| 2022 | $4,635 | $63,300 | $0 | $0 |
| 2021 | $4,635 | $63,300 | $0 | $0 |
| 2020 | $4,604 | $63,300 | $0 | $0 |
| 2019 | $4,604 | $63,300 | $0 | $0 |
| 2018 | $4,509 | $63,300 | $0 | $0 |
| 2017 | $4,509 | $63,300 | $0 | $0 |
| 2016 | -- | $63,300 | $0 | $0 |
| 2015 | -- | $63,300 | $0 | $0 |
| 2014 | $2,451 | $63,300 | $0 | $0 |
Property History
| Date | Event | Price | Change | Sq Ft Price |
|---|---|---|---|---|
| 04/28/2025 04/28/25 | For Sale | $525,000 | +61.5% | $115 / Sq Ft |
| 08/02/2017 08/02/17 | Sold | $325,000 | -7.1% | $91 / Sq Ft |
| 05/31/2017 05/31/17 | Pending | -- | -- | -- |
| 08/09/2016 08/09/16 | For Sale | $349,900 | -- | $98 / Sq Ft |
Purchase History
| Date | Type | Sale Price | Title Company |
|---|---|---|---|
| Deed | $325,000 | None Available |
Mortgage History
| Date | Status | Loan Amount | Loan Type |
|---|---|---|---|
| Open | $288,000 | New Conventional | |
| Closed | $82,000 | Commercial | |
| Closed | $292,500 | New Conventional | |
| Previous Owner | $8,108 | Unknown |
Similar Homes in Sayre, PA
Source: North Central Penn Board of REALTORS®
MLS Number: 31722312
APN: 09-006.00-036-000-000
- 335 Sullivan Dr
- 00 Queen Esther Dr
- 45 White Birch Ln
- 21 Christopher Rd
- 105 Laurel Ln
- 256 Queen Esther Dr
- 759 Main St
- 0 Mile Lane Rd
- 0 Ranch Rd Unit LotWP001 23772177
- 0 Ranch Rd
- 27 W Drybrook Rd
- 4060 Wilawana Rd
- 4244 Wilawana Rd
- 0 Lakeside Dr Unit 31721572
- 102 Tracy Rd
- 105 Chemung St
- 47 Lilac Ln
- 00 Sturdevant Rd
- 112 Tracy Rd
- 4 Pine St
