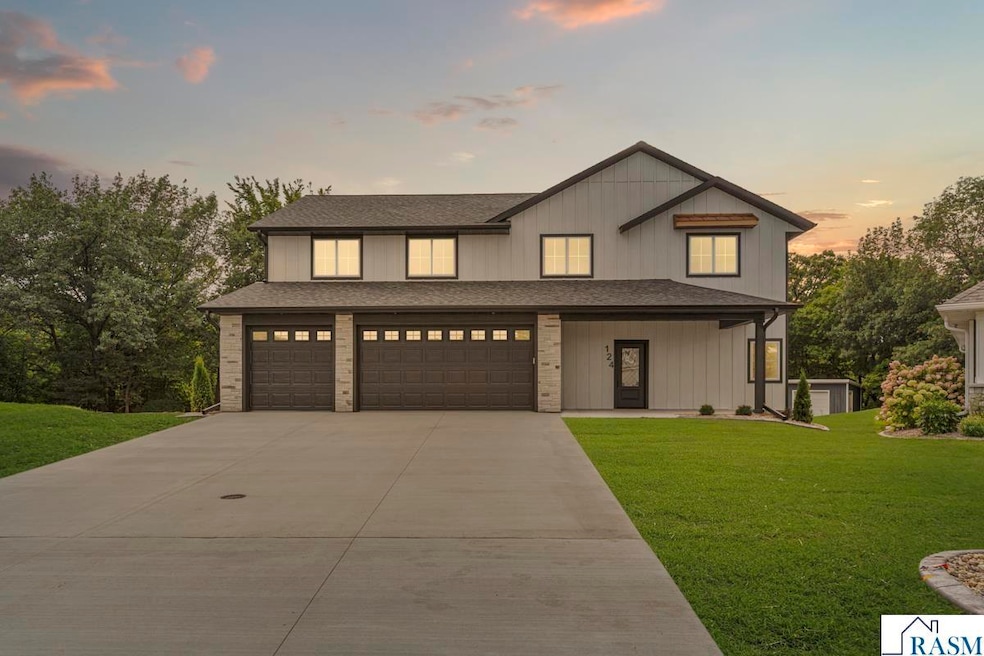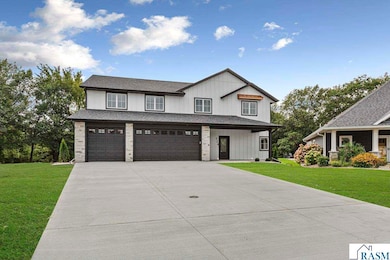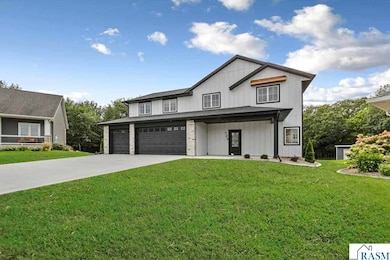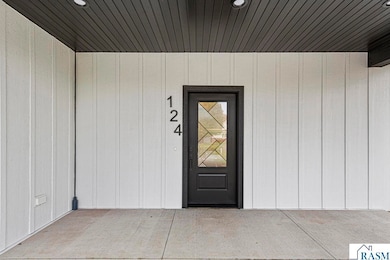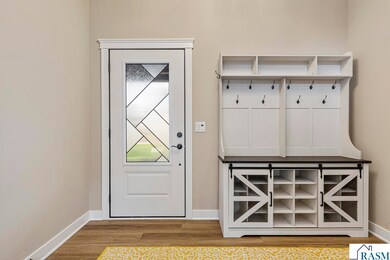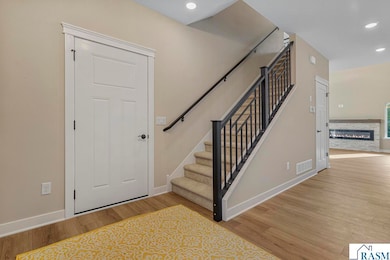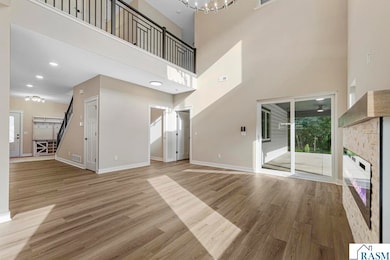124 Joshua Ct Mankato, MN 56001
Buscher Park NeighborhoodEstimated payment $4,195/month
Highlights
- New Construction
- 0.94 Acre Lot
- Vaulted Ceiling
- Heated Floors
- Freestanding Bathtub
- Mud Room
About This Home
Welcome to 124 Joshua Ct - a 4 bedroom 3.5 bath two story patio home featuring a two story family room and a main floor in law suite/office. This stunning new construction home has 3 fireplaces, large storage/mechanical room off of 3 car finished and heated garage with epoxy floors. Upon entering, you will find that every detail has been thought of! The large foyer provides plenty of space, and the mudroom has plenty of shelving. The expansive kitchen features an oversized island, Merrilat cabinetry with dovetail drawers (full extension and soft close drawers) and a walk in pantry. Rounding out the main level (that has in floor heat) is a perfect in law suite or office space with an ensuite bath. Upstairs you will fall in love with the primary suite with its own fireplace, massive closet with custom shelving, and a bathroom dreams are made of with its walk in shower and free standing tub. Two additional bedrooms, a large family room with a wet bar, full bathroom and laundry complete the upper level. This property sits on nearly a one acre ravine lot, surrounded by trees and in a cul-de-sac. Lawn irrigation is installed, as well as sod and seed, concrete curbing and landscaping. This home is ready for its new owner to install a pool and/or hot tub with rough ins off of covered patio that features a dedicated gas line for grill with ceiling fans and outlet high for a tv. This home is truly one of a kind and a must see!
Home Details
Home Type
- Single Family
Est. Annual Taxes
- $1,010
Year Built
- Built in 2025 | New Construction
Lot Details
- 0.94 Acre Lot
- Lot Dimensions are 39x261x102x48x190x213
- Cul-De-Sac
- Irrigation
Home Design
- Slab Foundation
- Poured Concrete
- Frame Construction
- Asphalt Shingled Roof
- Wood Siding
Interior Spaces
- 3,280 Sq Ft Home
- 2-Story Property
- Wet Bar
- Vaulted Ceiling
- Ceiling Fan
- Electric Fireplace
- Mud Room
Kitchen
- Walk-In Pantry
- Range
- Microwave
- Dishwasher
- Kitchen Island
Flooring
- Heated Floors
- Tile
Bedrooms and Bathrooms
- 4 Bedrooms
- Walk-In Closet
- Freestanding Bathtub
Laundry
- Dryer
- Washer
Home Security
- Carbon Monoxide Detectors
- Fire and Smoke Detector
Parking
- 3 Car Attached Garage
- Garage Door Opener
- Driveway
Outdoor Features
- Patio
- Porch
Additional Features
- Air Exchanger
- Forced Air Heating and Cooling System
Community Details
- Property is near a ravine
Listing and Financial Details
- Assessor Parcel Number R010919481007
Map
Home Values in the Area
Average Home Value in this Area
Tax History
| Year | Tax Paid | Tax Assessment Tax Assessment Total Assessment is a certain percentage of the fair market value that is determined by local assessors to be the total taxable value of land and additions on the property. | Land | Improvement |
|---|---|---|---|---|
| 2025 | $1,010 | $73,600 | $73,600 | $0 |
| 2024 | $1,010 | $73,400 | $73,400 | $0 |
| 2023 | $1,040 | $73,400 | $73,400 | $0 |
| 2022 | $970 | $73,400 | $73,400 | $0 |
| 2021 | $954 | $73,400 | $73,400 | $0 |
| 2020 | $934 | $73,400 | $73,400 | $0 |
| 2019 | $936 | $73,400 | $73,400 | $0 |
| 2018 | $932 | $73,400 | $73,400 | $0 |
| 2017 | $890 | $73,400 | $73,400 | $0 |
| 2016 | $886 | $73,400 | $73,400 | $0 |
| 2015 | $9 | $73,400 | $73,400 | $0 |
| 2014 | -- | $220,200 | $220,200 | $0 |
Property History
| Date | Event | Price | List to Sale | Price per Sq Ft | Prior Sale |
|---|---|---|---|---|---|
| 09/29/2025 09/29/25 | Price Changed | $779,900 | -1.3% | $238 / Sq Ft | |
| 09/02/2025 09/02/25 | For Sale | $789,900 | +1044.8% | $241 / Sq Ft | |
| 09/19/2014 09/19/14 | Sold | $69,000 | -13.6% | -- | View Prior Sale |
| 08/20/2014 08/20/14 | Pending | -- | -- | -- | |
| 05/09/2014 05/09/14 | For Sale | $79,900 | -- | -- |
Purchase History
| Date | Type | Sale Price | Title Company |
|---|---|---|---|
| Quit Claim Deed | $500 | None Listed On Document | |
| Deed | $81,500 | Title Resources | |
| Warranty Deed | $69,000 | -- | |
| Warranty Deed | $69,000 | -- |
Mortgage History
| Date | Status | Loan Amount | Loan Type |
|---|---|---|---|
| Open | $450,000 | Construction | |
| Previous Owner | $65,200 | New Conventional |
Source: REALTOR® Association of Southern Minnesota
MLS Number: 7038477
APN: R01-09-19-481-007
- 108 Ella Ct
- TBD Woodridge
- 309 Viking Dr
- 421 Woodhaven Ln
- 205 Viking Dr
- 121 Viking Ct
- 216 S Brook Cir
- 117 Savannah Ct
- 2 A Madison Ave
- 20 Caroletta Ct
- 128 Timberwolf Ct
- 208 Chancery Ln
- TBD S Brook Way
- 101 Wickfield Dr
- 117 Sienna Cir
- 113 Sunburst Cir
- 213 Rosewood Dr
- 112 Rosewood Dr Unit 108 Rosewood Drive
- 0 Tbd South Brook Way
- 109 Emily Ln
- 1902 Warren St
- 129 Savannah S
- 744 James Ave
- 311 Bunting Ln
- 1340 Warren St
- 450-470 James Ave
- 1228 Highland Ave
- 160-180 Homestead Rd
- 202 Balcerzak Dr
- 200 Briargate Rd
- 127 Sandpiper Dr
- 1103 Highland Ave
- 119 E Welcome Ave Unit 1
- 149 E Welcome Ave Unit 4
- 188-192 Rita Rd
- 108 Meadow Ln
- 1341 Pohl Rd
- 115 Parkway Ave
- 111 Redtail Ct
- 345 Ramsey St Unit 1
