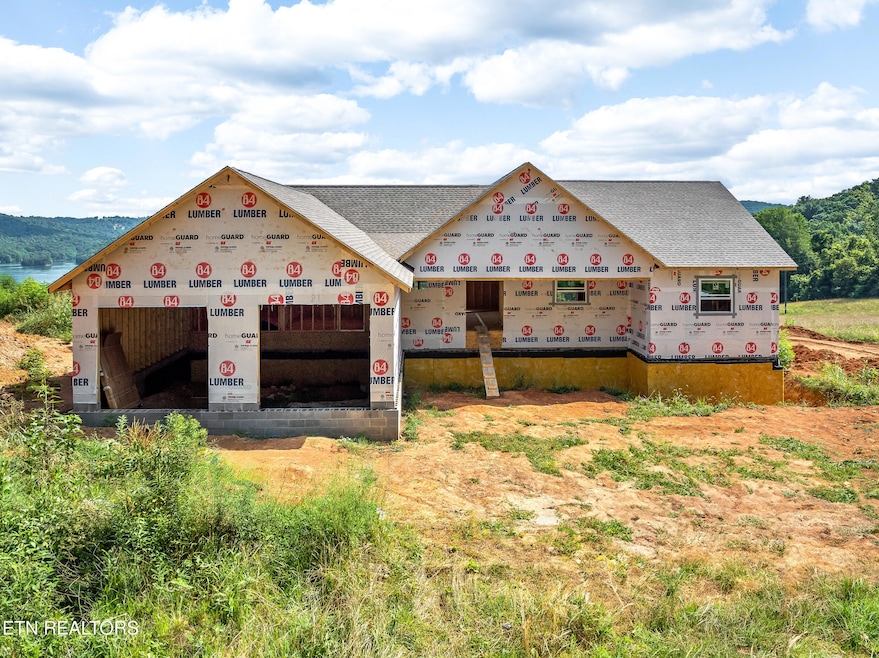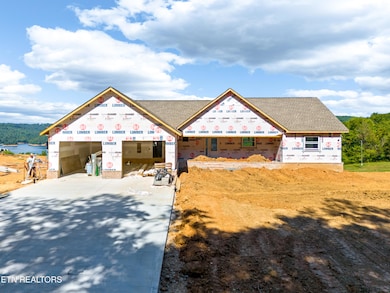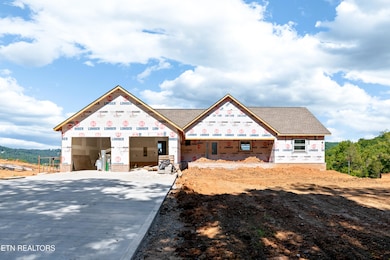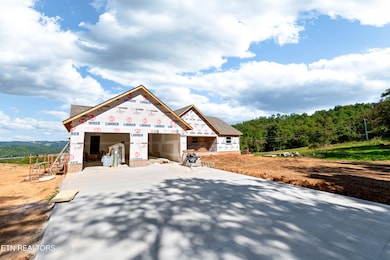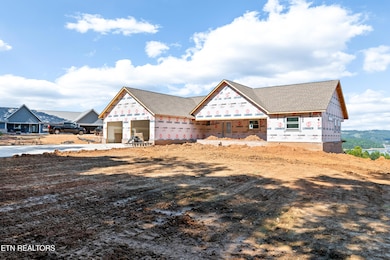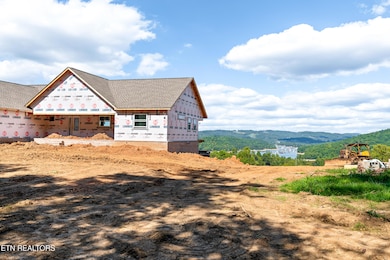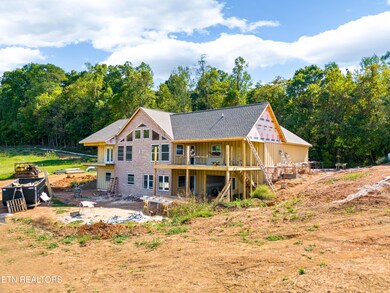124 Laura Ln Maynardville, TN 37807
Estimated payment $4,398/month
Highlights
- Access To Lake
- 1.7 Acre Lot
- Contemporary Architecture
- Waterfront
- Deck
- Cathedral Ceiling
About This Home
Stunning contemporary new construction home offers truly cinematic panoramas over Norris Lake and Straight Creek Marina that will stir the emotions and bring rest to the soul every day! This 3 Bedroom, 2.5 Bathroom Retreat is designed for unforgettable gatherings, everyday luxury, and total serenity with lake privileges so you can cast off your cares and set sail. Spanning an impressive 3,305sqft of living space, the generous floor plan is designed around the space where life is most lived - the living room, kitchen and dining area, with emphasis on an indoor/outdoor flow. The sleek modern kitchen boasts several enhancements, including KitchenAid appliances, island and pantry. As you move throughout the home, you will be swept away by the high cathedral ceilings and open space whose bright panoramic views fill the windows at every corner of the property. This entertainer's dream home seamlessly fuses an indoor/outdoor lifestyle with decks, screened-in porch and a finished basement that walks out to the backyard. Hardwood, tile and carpet are showcased throughout, alongside appealing tray ceilings and insulated Energy Star windows. These amenities are accompanied by quality-of-life finishes including a central vac system, tankless water heater, pre-wiring for internet, cable available (TV only) for the porch, and attached garage with opener. Let yourself sink into the many everyday luxuries that include a cozy fireplace with direct vent propane, wet bar, Whirlpool tub and walk-in shower, as well as walk-in closets for at-a-glance organization. The curb appeal is exquisite with a Hardie Board and Batten siding combined with a brick frame, creating a visually appealing contrast. Tasteful landscaping and plenty of parking with great outdoor spaces make this a destination perfect for entertaining or unwinding. The lake life is calling your name, act today - This open, spacious and on-trend home will wow you! Buyer to verify all information.
Home Details
Home Type
- Single Family
Year Built
- Built in 2025
Lot Details
- 1.7 Acre Lot
- Waterfront
- Lot Has A Rolling Slope
HOA Fees
- $33 Monthly HOA Fees
Home Design
- Contemporary Architecture
- Brick Exterior Construction
- Frame Construction
Interior Spaces
- 3,305 Sq Ft Home
- 2-Story Property
- Wet Bar
- Central Vacuum
- Wired For Data
- Tray Ceiling
- Cathedral Ceiling
- Circulating Fireplace
- Gas Log Fireplace
- Brick Fireplace
- ENERGY STAR Qualified Windows
- Insulated Windows
- Screened Porch
- Finished Basement
- Walk-Out Basement
- Fire and Smoke Detector
Kitchen
- Self-Cleaning Oven
- Range
- Microwave
- Dishwasher
- Kitchen Island
- Disposal
Flooring
- Wood
- Carpet
- Tile
Bedrooms and Bathrooms
- 3 Bedrooms
- Walk-In Closet
- Whirlpool Bathtub
- Walk-in Shower
Parking
- Attached Garage
- Parking Available
- Garage Door Opener
Outdoor Features
- Access To Lake
- Deck
- Patio
Utilities
- Forced Air Zoned Heating and Cooling System
- Heating System Uses Propane
- Heat Pump System
- Well
- Tankless Water Heater
- Septic Tank
- Internet Available
- Cable TV Available
Community Details
- Bay Meadows S/D Subdivision
- Mandatory home owners association
Listing and Financial Details
- Assessor Parcel Number 022 010.03
Map
Home Values in the Area
Average Home Value in this Area
Property History
| Date | Event | Price | List to Sale | Price per Sq Ft |
|---|---|---|---|---|
| 07/11/2025 07/11/25 | For Sale | $695,000 | -- | $210 / Sq Ft |
Source: East Tennessee REALTORS® MLS
MLS Number: 1308192
- Bob Wright Bob Wright Rd Lot 32
- 0 Bob Wright Rd Lot 30
- 0 Bob Wright Rd Unit 1275935
- 115 Overton Rd
- 295 Bob Wright Rd
- 0 Overton Rd Lot 2 Rd
- 950 Oak Ln
- 0 Sapphire Ct Unit 1298825
- Lot 321 Sapphire Ct
- L304 Trona Ln
- L-265 Marble Point Way
- 553 Garnet Trail
- 0 Lot 255 Marble Point Way Unit 1202249
- 0 Lot 257 Marble Point Way Unit 1193110
- 0 Alum Dr
- 610 Cape Norris Rd
- 517 Mystic Star Dr
- Lot 410 Mystic Star Dr
- 518 Mystic Star Dr
- 195 Hamblin St
- 128 Harness Rd
- 1330 Main St
- 2125 Old Highway 25e Unit 1
- 345 Mcvey Rd
- 1563 Raven Hill Rd
- 241 Harless Rd
- 414 Rutledge Pike
- 171 St George Ln
- 1480 Gulley River Rd
- 1470 Gulley River Rd Unit 1 bed 1 bath
- 1835 River Rd
- 800 Shawanee Rd
- 765 Deerfield Way
- 7548 Applecross Rd
- 132 Turner Ln
- 8510 Coppock Rd
- 7452 Game Bird St
- 6864 Squirrel Run Ln
- 7427 Earl Gray Way
- 7714 Cotton Patch Rd
