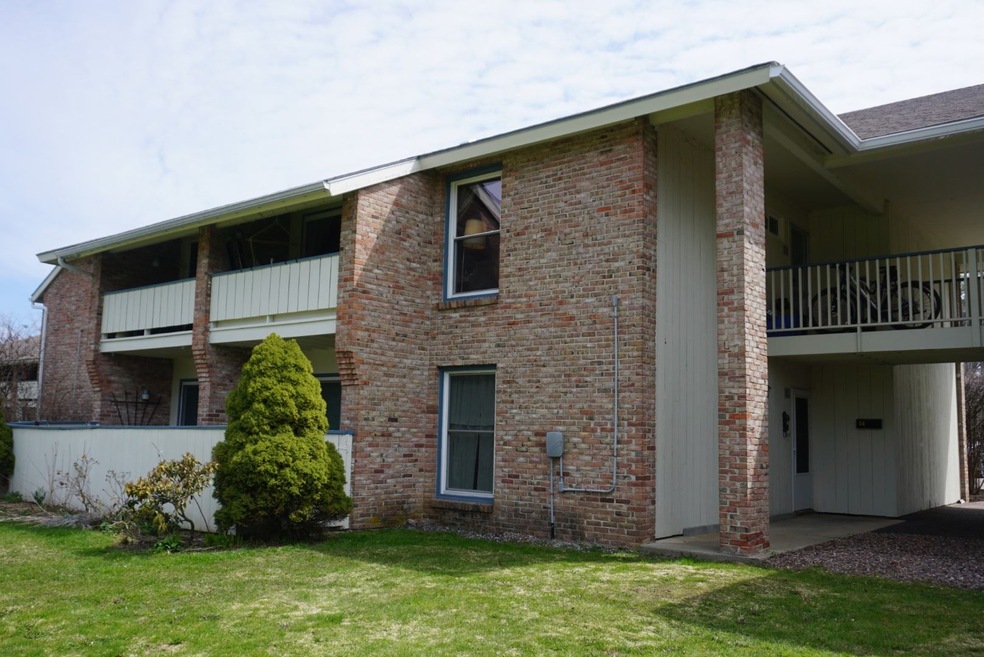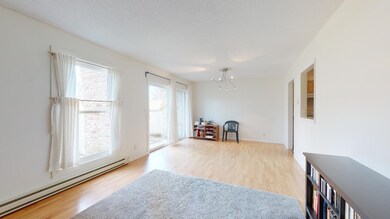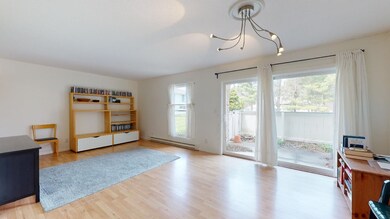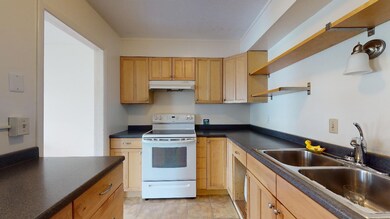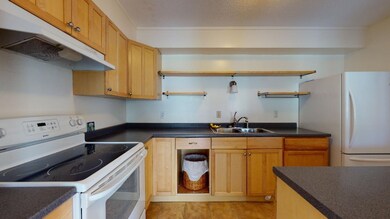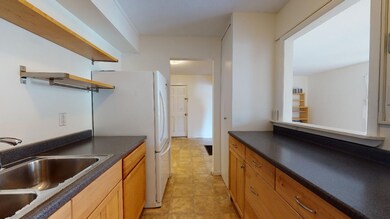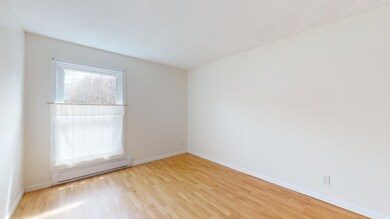
124 Ledgewood Cir Unit 102 Burlington, VT 05401
South End NeighborhoodHighlights
- Community Pool
- Bathroom on Main Level
- Landscaped
- Patio
- Hard or Low Nap Flooring
- Combination Dining and Living Room
About This Home
As of December 2024Two bedroom Ledgewood first floor flat! Large living & dining area with updated flooring and slider to enclosed private patio with planters for flowers or herbs. Updated kitchen with extra cabinet space, open shelving and pantry. Two bedrooms with updated flooring and full tiled bath. Upgrades include full maple wood doors, added insulation to the 3 outside walls, modern electric baseboard heaters, added glass window for light in bath and enlarged vestibule. Spend the summer sitting by the in-ground pool or walking distance to Oakledge Park and enjoy the beach plus the Burlington bike path with access to more parks right at the end of the road. Close to City Market, several breweries, shops and restaurants. The location can’t be beat!
Last Agent to Sell the Property
Nancy Jenkins Real Estate License #081.0002472 Listed on: 04/29/2020
Property Details
Home Type
- Condominium
Est. Annual Taxes
- $3,783
Year Built
- Built in 1969
HOA Fees
- $232 Monthly HOA Fees
Parking
- Paved Parking
Home Design
- Brick Exterior Construction
- Concrete Foundation
- Wood Frame Construction
- Shingle Roof
Interior Spaces
- 1,064 Sq Ft Home
- 1-Story Property
- Combination Dining and Living Room
- Electric Range
Flooring
- Laminate
- Vinyl
Bedrooms and Bathrooms
- 2 Bedrooms
- Bathroom on Main Level
- 1 Full Bathroom
Schools
- Burlington High School
Utilities
- Electric Water Heater
- High Speed Internet
Additional Features
- Hard or Low Nap Flooring
- Patio
- Landscaped
Community Details
Overview
- Association fees include landscaping, plowing, recreation, trash
- Ledgewood Condos
- Maintained Community
Recreation
- Community Pool
- Snow Removal
Ownership History
Purchase Details
Home Financials for this Owner
Home Financials are based on the most recent Mortgage that was taken out on this home.Purchase Details
Home Financials for this Owner
Home Financials are based on the most recent Mortgage that was taken out on this home.Purchase Details
Purchase Details
Similar Homes in Burlington, VT
Home Values in the Area
Average Home Value in this Area
Purchase History
| Date | Type | Sale Price | Title Company |
|---|---|---|---|
| Deed | $355,000 | -- | |
| Deed | $355,000 | -- | |
| Deed | $222,500 | -- | |
| Deed | $222,500 | -- | |
| Deed | $105,085 | -- | |
| Deed | $105,085 | -- | |
| Deed | $105,085 | -- | |
| Grant Deed | $129,900 | -- |
Property History
| Date | Event | Price | Change | Sq Ft Price |
|---|---|---|---|---|
| 12/18/2024 12/18/24 | Sold | $355,000 | -4.0% | $334 / Sq Ft |
| 10/20/2024 10/20/24 | Pending | -- | -- | -- |
| 10/09/2024 10/09/24 | For Sale | $369,900 | +66.2% | $348 / Sq Ft |
| 06/19/2020 06/19/20 | Sold | $222,500 | -1.1% | $209 / Sq Ft |
| 05/04/2020 05/04/20 | Pending | -- | -- | -- |
| 04/29/2020 04/29/20 | For Sale | $225,000 | -- | $211 / Sq Ft |
Tax History Compared to Growth
Tax History
| Year | Tax Paid | Tax Assessment Tax Assessment Total Assessment is a certain percentage of the fair market value that is determined by local assessors to be the total taxable value of land and additions on the property. | Land | Improvement |
|---|---|---|---|---|
| 2024 | $6,139 | $254,000 | $0 | $254,000 |
| 2023 | $5,367 | $254,000 | $0 | $254,000 |
| 2022 | $5,328 | $254,000 | $0 | $254,000 |
| 2021 | $5,648 | $265,700 | $0 | $265,700 |
| 2020 | $4,142 | $134,600 | $0 | $134,600 |
| 2019 | $3,783 | $134,600 | $0 | $134,600 |
| 2018 | $3,613 | $134,600 | $0 | $134,600 |
| 2017 | $3,488 | $134,600 | $0 | $134,600 |
| 2016 | $3,379 | $134,600 | $0 | $134,600 |
Agents Affiliated with this Home
-
Rich Gardner

Seller's Agent in 2024
Rich Gardner
RE/MAX
(802) 373-7527
8 in this area
529 Total Sales
-
Nancy Jenkins

Seller's Agent in 2020
Nancy Jenkins
Nancy Jenkins Real Estate
(802) 578-2613
2 in this area
127 Total Sales
-
Matt Hurlburt

Buyer's Agent in 2020
Matt Hurlburt
RE/MAX
(800) 639-4520
6 in this area
149 Total Sales
Map
Source: PrimeMLS
MLS Number: 4802914
APN: (035) 056-4-001-052
- 124 Ledgewood Cir Unit 202
- 33 Conifer Ct
- 9 Southwind Dr
- 122 Redrock Dr Unit 203
- 122 Redrock Dr Unit 101
- 8 Oak Beach Dr Unit 8
- 66 Dunder Rd
- 366 S Cove Rd
- 278 S Cove Rd
- 20 S Cove Rd
- 25 Oakledge Dr
- 78-80 Harrison Ave
- 360 Flynn Ave
- 198 Home Ave
- 57-59 Lakeside Ave
- 410 Farrell St Unit 415
- 409 Farrell St Unit 407
- 409 Farrell St Unit 203
- 270 Shelburne St
- 64 Swift St
