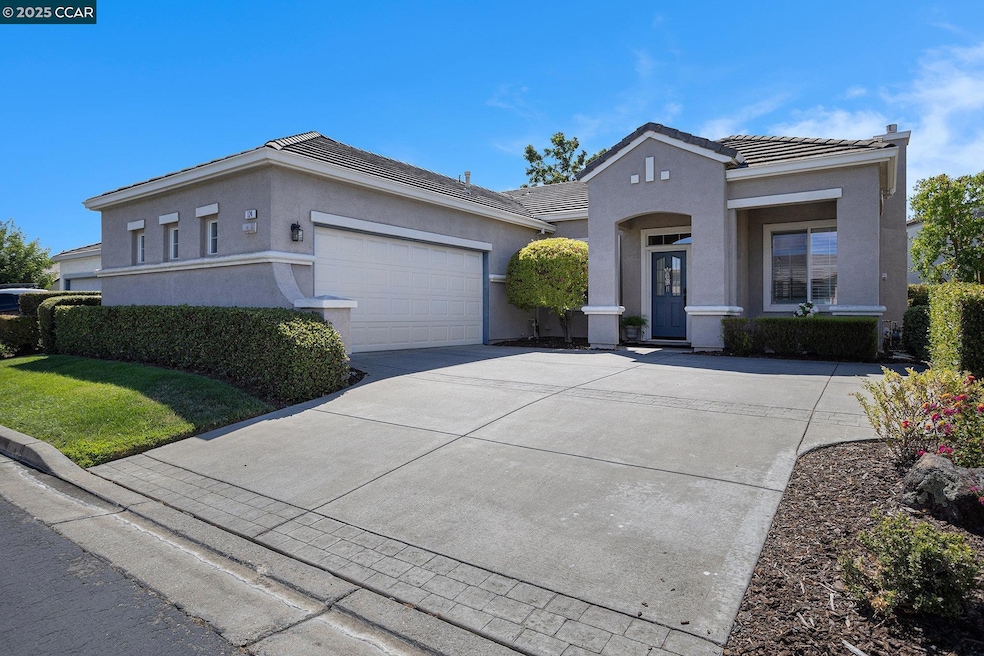
124 Liberty Ln Brentwood, CA 94513
Brentwood Golf Club NeighborhoodEstimated payment $3,520/month
Highlights
- Fitness Center
- Spa
- Clubhouse
- R. Paul Krey Elementary School Rated A-
- Gated Community
- Planned Social Activities
About This Home
Open Sunday, August 24, 11:30am-1:30pm. Welcome to this charming home situated on a sunny lot in Summerset. Enjoy an open floor plan with a spacious living and dining room. The kitchen opens to a cozy family room with fireplace and built-in bookshelves. Relax or entertain in the serene backyard with pergola and barbeque. Window shutters throughout the home provide privacy, energy savings and light adjusting flexibility. This home offers an oversized 2-car garage and is walking distance to shops and restaurants. Summerset is a vibrant 55+ community that has a community pool, tennis/pickleball courts, bocce playing and lots of social activities for residents and guests.
Home Details
Home Type
- Single Family
Est. Annual Taxes
- $4,789
Year Built
- Built in 1998
HOA Fees
- $130 Monthly HOA Fees
Parking
- 2 Car Attached Garage
- Garage Door Opener
- Guest Parking
Home Design
- Tile Roof
- Stucco
Interior Spaces
- 1-Story Property
- Gas Fireplace
- Family Room with Fireplace
Kitchen
- Breakfast Area or Nook
- Gas Range
- Dishwasher
Flooring
- Carpet
- Concrete
- Tile
Bedrooms and Bathrooms
- 2 Bedrooms
- 2 Full Bathrooms
Laundry
- Laundry in unit
- Dryer
- Washer
Utilities
- Forced Air Heating and Cooling System
- Water Filtration System
Additional Features
- Spa
- 5,415 Sq Ft Lot
- Property is near a golf course
Listing and Financial Details
- Assessor Parcel Number 0103900361
Community Details
Overview
- Association fees include common area maintenance, management fee, reserves, security/gate fee
- Summerset @ Brentwood2 Association, Phone Number (925) 743-3080
- Summerset 2 Subdivision
- Greenbelt
Amenities
- Clubhouse
- Game Room
- Planned Social Activities
Recreation
- Tennis Courts
- Outdoor Game Court
- Fitness Center
- Community Pool
- Dog Park
Security
- Gated Community
Map
Home Values in the Area
Average Home Value in this Area
Tax History
| Year | Tax Paid | Tax Assessment Tax Assessment Total Assessment is a certain percentage of the fair market value that is determined by local assessors to be the total taxable value of land and additions on the property. | Land | Improvement |
|---|---|---|---|---|
| 2025 | $4,789 | $355,058 | $117,565 | $237,493 |
| 2024 | $4,718 | $348,097 | $115,260 | $232,837 |
| 2023 | $4,718 | $341,272 | $113,000 | $228,272 |
| 2022 | $4,646 | $334,582 | $110,785 | $223,797 |
| 2021 | $4,524 | $328,022 | $108,613 | $219,409 |
| 2019 | $4,523 | $318,295 | $105,393 | $212,902 |
| 2018 | $4,318 | $312,055 | $103,327 | $208,728 |
| 2017 | $4,317 | $305,937 | $101,301 | $204,636 |
| 2016 | $4,186 | $299,939 | $99,315 | $200,624 |
| 2015 | $4,076 | $295,435 | $97,824 | $197,611 |
| 2014 | $4,079 | $289,649 | $95,908 | $193,741 |
Property History
| Date | Event | Price | Change | Sq Ft Price |
|---|---|---|---|---|
| 08/22/2025 08/22/25 | For Sale | $549,000 | -- | $347 / Sq Ft |
Purchase History
| Date | Type | Sale Price | Title Company |
|---|---|---|---|
| Interfamily Deed Transfer | -- | -- | |
| Grant Deed | $215,000 | Old Republic Title Company |
Similar Homes in Brentwood, CA
Source: Contra Costa Association of REALTORS®
MLS Number: 41109069
APN: 010-390-036-1
- 1414 Buckingham Dr
- 1381 Arlington Way
- 210 Summerset Dr
- 197 Summerset Dr
- 1820 Mariposa Way
- 346 Gladstone Dr
- 102 Coral St
- 1283 St Edmunds Way
- Vantage Plan at Kindred & Balfour
- 1910 Morello Dr
- 20 Gala Ln
- 95 Goldspur Way
- 80 Gala Ln
- 1505 Bismarck Ln
- 97 Scarlet Way
- 1541 Carlton Way
- 1190 Brookdale Dr
- 317 Burr Knot Way
- 657 Prince Albert Way
- 280 Black Amber Way
- 116 Heirloom Dr
- 320 Fairview Ave
- 63 Goldmeadow Ct
- 790 Valley Green Dr
- 1023 New Holland Ct
- 364 Dante Ct
- 1032 Twinbridge Ct
- 861 Orchid Ct
- 2814 Pasa Tiempo Dr
- 1275 Central Blvd
- 233 Birch St
- 1428 Legend Ln
- 101 Spruce St
- 1290 Business Center Dr
- 482 Crimson Clover Ct
- 100 Village Dr
- 200 Village Dr
- 1378 Windsor Way
- 2255 Amber Ln
- 769 Crocket Ct






