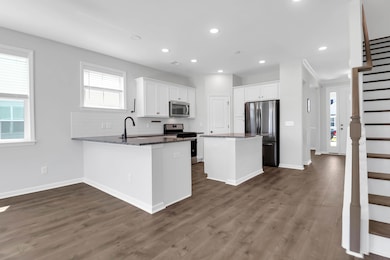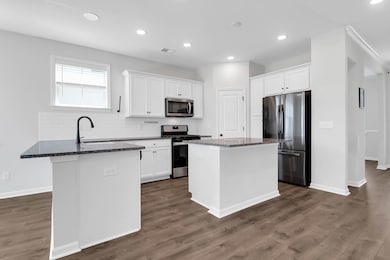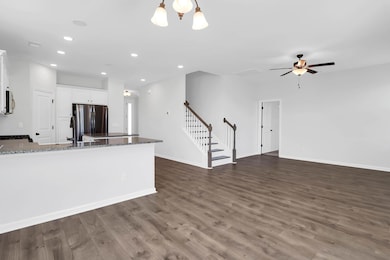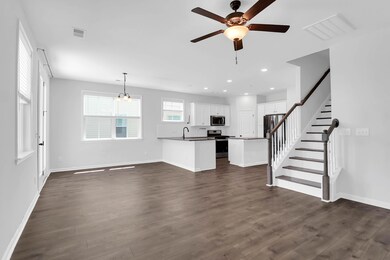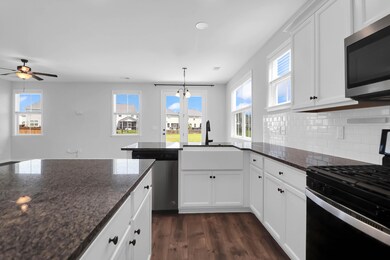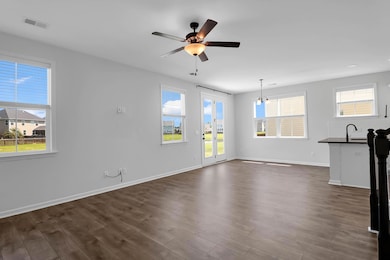124 Long Trail Way Moncks Corner, SC 29461
Highlights
- Traditional Architecture
- Community Pool
- Central Heating and Cooling System
- Great Room
- Laundry Room
- Ceiling Fan
About This Home
This is a fantastic, open floor plan, 3 bedroom 2.5 bath home with pond views located in desirable Foxbank Subdivision. The main suite is located on the first floor. It features dual walk in closets and a huge in-suite bathroom. The kitchen is open, airy, inviting and great for entertaining. A formal dining room is directly off the kitchen. The laundry room is located downstairs. The two car garage comes with built in storage shelves. There is a finished room over the garage that would be perfect for an office or flex room. The two other large bedrooms are located upstairs with a loft between them, perfect for a game room or play area. The neighborhood features pools, walking trails, a kayak and canoe launch, dog park and playgrounds. If sq. footage is important, please measure.
Home Details
Home Type
- Single Family
Est. Annual Taxes
- $6,721
Year Built
- Built in 2021
Parking
- 2 Car Garage
- Garage Door Opener
Home Design
- Traditional Architecture
Interior Spaces
- 2,200 Sq Ft Home
- 2-Story Property
- Smooth Ceilings
- Ceiling Fan
- Great Room
Kitchen
- Gas Range
- Microwave
- Dishwasher
- Disposal
Flooring
- Carpet
- Laminate
Bedrooms and Bathrooms
- 3 Bedrooms
Laundry
- Laundry Room
- Dryer
- Washer
Schools
- Foxbank Elementary School
- Berkeley Middle School
- Berkeley High School
Utilities
- Central Heating and Cooling System
Listing and Financial Details
- 12 Month Lease Term
Community Details
Overview
- Foxbank Plantation Subdivision
Recreation
- Community Pool
- Trails
Pet Policy
- Pets allowed on a case-by-case basis
Map
Source: CHS Regional MLS
MLS Number: 25021284
APN: 196-16-01-061
- 627 Black Pine Rd
- 659 Black Pine Rd
- 221 Old Grove Ave
- 661 Black Pine Rd
- 293 Red Leaf Blvd
- 312 Red Leaf Blvd
- 508 Eagleview Dr
- 117 Forest Springs Rd
- Emerson Plan at High Point at Foxbank
- 420 Eagleview Dr
- 327 Hillman Trail Dr
- 519 Eagleview Dr
- 352 Herty Park Dr
- 861 Recess Point Dr
- 865 Recess Point Dr 25 Dr
- 407 Freeland Way
- Heron Plan at Boykins Run
- 149 Waccamaw Cir
- 148 Yorkshire Dr
- 125 Yorkshire Dr
- 344 Herty Park Dr
- 100 Southern Vine St
- 115 Yorkshire Dr
- 831 Recess Point Dr Unit 40
- 153 Yorkshire Dr
- 214 Yorkshire Dr
- 481 Trotters Ln
- 136 Weeping Cypress Dr
- 609 Trotters Ln Unit y
- 609 Trotters Ln Unit Kinship
- 609 Trotters Ln Unit Haven 2
- 156 Red Leaf Blvd
- 609 Trotters Ln
- 530 Lateleaf Dr
- 156 Blackwater Way
- 605 W Lionel Rd
- 617 W Lionel Rd
- 507 W Lionel Rd
- 106 Blackwater Way
- 103 Morning Line Dr

