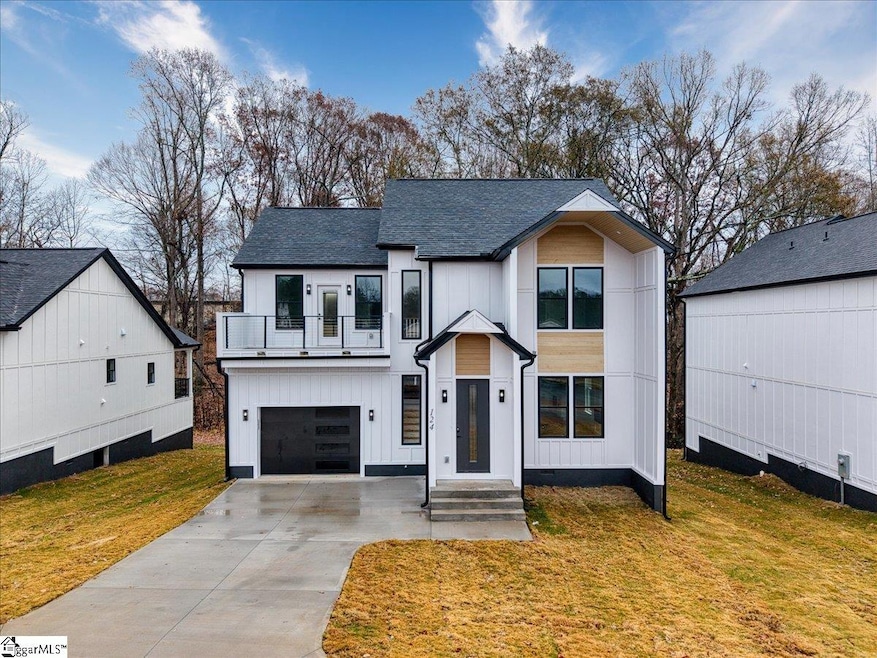
124 Lyman Ave Duncan, SC 29334
Estimated payment $1,942/month
Highlights
- Open Floorplan
- Craftsman Architecture
- Quartz Countertops
- Byrnes Freshman Academy Rated A-
- Great Room
- Covered Patio or Porch
About This Home
Want to live right between Greenville and Spartanburg? City convenience without all the traffic? 124 Lyman Ave is the place! It's tucked into a quiet street in walking distance to neighborhood schools but just minutes from 85, GSP, and Downtown Greer. And just wait till you see the inside! This beautiful 3 bedroom, 2.5 bathroom home offers 1,996 sq. ft. of modern comfort with stylish finishes throughout. The kitchen is a true highlight, featuring quartz countertops, a full-height tile backsplash, and plenty of space for cooking and entertaining. Luxury vinyl plank flooring runs throughout the home (with tile in the bathrooms), giving it a clean, modern feel. Upstairs, the owner’s suite is a private retreat — complete with a balcony, walk-in closet, and spa-inspired bath with double vanities and a tiled rainfall shower. Just outside the suite, the upstairs landing offers a wet bar that leads to the balcony, perfect for morning coffee or evening drinks. Two additional bedrooms and a full bath provide comfort and flexibility. Enjoy outdoor living on the huge covered back porch, and take advantage of energy-efficient Low-E windows and durable concrete plank siding for peace of mind and long-lasting value. A 1-car garage adds everyday convenience. Mirrors & frameless glass shower doors to be installed, punch list items to be completed.
Home Details
Home Type
- Single Family
Est. Annual Taxes
- $433
Lot Details
- 7,841 Sq Ft Lot
- Sloped Lot
- Few Trees
Parking
- 1 Car Attached Garage
Home Design
- Home Under Construction
- Craftsman Architecture
- Contemporary Architecture
- Architectural Shingle Roof
Interior Spaces
- 1,800-1,999 Sq Ft Home
- 2-Story Property
- Open Floorplan
- Smooth Ceilings
- Ceiling height of 9 feet or more
- Ceiling Fan
- Ventless Fireplace
- Insulated Windows
- Tilt-In Windows
- Great Room
- Crawl Space
- Laundry Room
Kitchen
- Electric Cooktop
- Built-In Microwave
- Dishwasher
- Quartz Countertops
- Disposal
Flooring
- Ceramic Tile
- Luxury Vinyl Plank Tile
Bedrooms and Bathrooms
- 3 Bedrooms
Attic
- Storage In Attic
- Pull Down Stairs to Attic
Outdoor Features
- Balcony
- Covered Patio or Porch
Schools
- Duncan Elementary School
- Florence Chapel Middle School
- James F. Byrnes High School
Utilities
- Forced Air Heating and Cooling System
- Electric Water Heater
Listing and Financial Details
- Assessor Parcel Number 5-20-06-099.02
Matterport 3D Tour
Floorplans
Map
Home Values in the Area
Average Home Value in this Area
Property History
| Date | Event | Price | List to Sale | Price per Sq Ft |
|---|---|---|---|---|
| 01/31/2026 01/31/26 | Price Changed | $359,000 | -5.3% | $199 / Sq Ft |
| 01/15/2026 01/15/26 | Price Changed | $379,000 | -1.3% | $211 / Sq Ft |
| 12/22/2025 12/22/25 | Price Changed | $384,000 | -1.3% | $213 / Sq Ft |
| 10/17/2025 10/17/25 | For Sale | $389,000 | -- | $216 / Sq Ft |
Purchase History
| Date | Type | Sale Price | Title Company |
|---|---|---|---|
| Warranty Deed | $55,000 | None Listed On Document | |
| Warranty Deed | $55,000 | None Listed On Document |
Mortgage History
| Date | Status | Loan Amount | Loan Type |
|---|---|---|---|
| Open | $670,000 | Construction |
About the Listing Agent

I'm a Broker/Owner with EZ Sells It, LLC in Upstate, SC and the nearby areas, providing home-buyers and sellers with professional, responsive and attentive real estate services. Want an agent who'll really listen to what you want in a home? Need an agent who knows how to effectively market your home so it sells? My proven track record of year after year multi-million dollar sales and repeat business by clients & customers demonstrates proven success, however, don’t take my word for it, read my
Elizabeth's Other Listings
Source: Greater Greenville Association of REALTORS®
MLS Number: 1572527
APN: 5-20-06-099.02
- 128 Lyman Ave
- 120 Lyman Ave
- 116 Johnson St
- 138 S Church St
- 100 Holly Dr
- 768 Cannonsburg Dr
- 743 Cannonsburg Dr
- 0 S Danzler Rd Unit 7362340
- 224 Hotchkiss Ln
- 108 Lynwood Dr
- 148 N Church St
- 142 Hughes St
- 1117 Syrah Ln
- 1212 N Pinot Rd
- 1321 S Pinot Rd
- 1012 Zinfandel Way
- 1313 S Pinot Rd
- 1325 S Pinot Rd
- 170 Spartanburg Rd
- 26 Little St
- 121 Lyman Ave
- 201 Culpepper Landing Dr
- 610 Universal Dr Unit 920-102
- 610 Universal Dr Unit 711-203
- 610 Universal Dr Unit 1224-106
- 610 Universal Dr Unit 930-205
- 610 Universal Dr Unit 741-206
- 610 Universal Dr Unit 801
- 610 Universal Dr Unit 827
- 610 Universal Lane Ln
- 151 Bridgepoint Dr
- 165 Deacon Tiller Ct
- 125 Viewmont Dr
- 521 Lone Rider Path
- 409 Mont Vale Rd
- 467 Hobson Way
- 376 White Peach Way
- 200 Tralee Dr
- 510 Cedar Tree Rd
- 105 Churchill Falls Dr





