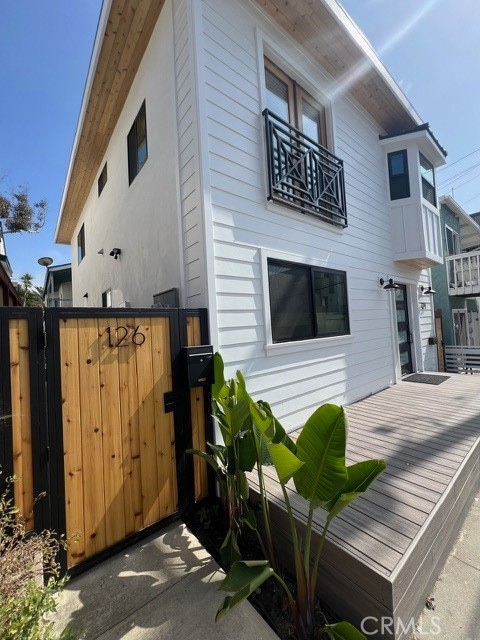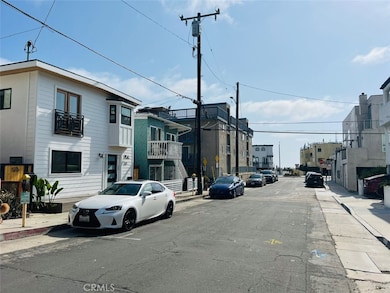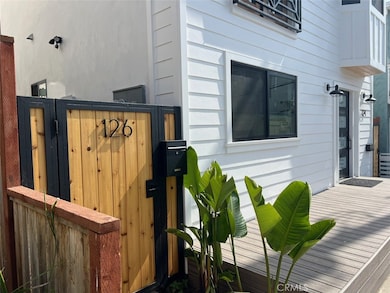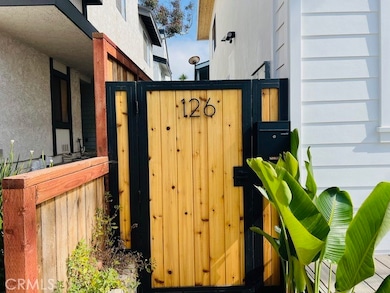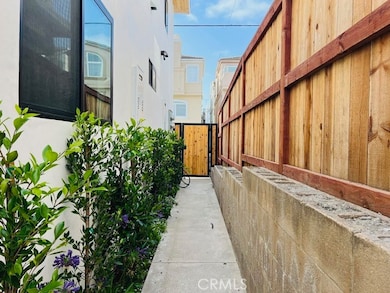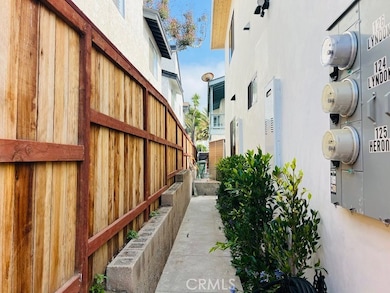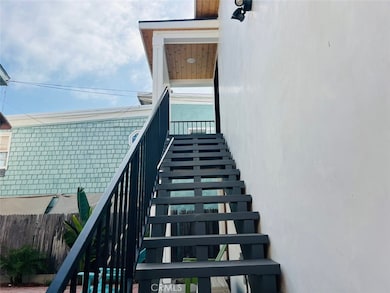124 Lyndon St Unit 126 Hermosa Beach, CA 90254
Highlights
- Property has ocean access
- No Units Above
- Peek-A-Boo Views
- Hermosa Valley Elementary School Rated A
- Updated Kitchen
- Cape Cod Architecture
About This Home
Live the Dream – Just STEPS to the Sand! Your perfect beach lifestyle starts right here—just steps from the Hermosa Beach Strand, the vibrant shops and restaurants of Redondo Beach, and the iconic Hermosa Beach Pier! Walk to the ocean, surf at sunrise, play beach volleyball, or grab brunch by the water—this is the coastal life you’ve been dreaming of. From the moment you arrive, you'll love the brand new, clean curb appeal with its modern Cape Cod–style exterior—classic, timeless, and perfectly fitting for life by the beach. Step inside to a fully remodeled interior with white shaker cabinets, sleek quartz countertops, a subway tile backsplash, and stainless-steel appliances that bring both style and function together. The space is finished with recessed lighting, a mini split A/C, and the convenience of in-unit laundry. Got beach gear? You’re covered! This unit even comes with a shed to store your surfboard, bike, or beach toys. Whether you’re catching sunsets, hosting friends, or just living your best surfside life, this one has it all. Modern. Coastal. Cape Cod Cool. Turnkey. Steps from the Sand. Don’t miss your chance to live a slice of Hermosa Beach paradise!
Listing Agent
Keller Williams Palos Verdes Brokerage Phone: 310-720-4852 License #01423992 Listed on: 06/21/2025

Property Details
Home Type
- Multi-Family
Est. Annual Taxes
- $26,684
Year Built
- Built in 1961 | Remodeled
Lot Details
- 3,294 Sq Ft Lot
- No Units Above
- 1 Common Wall
- Wood Fence
- Block Wall Fence
Parking
- On-Street Parking
Property Views
- Peek-A-Boo
- Neighborhood
Home Design
- Duplex
- Cape Cod Architecture
- Modern Architecture
- Turnkey
Interior Spaces
- 750 Sq Ft Home
- 1-Story Property
- Recessed Lighting
- Blinds
- Living Room
Kitchen
- Updated Kitchen
- Eat-In Kitchen
- Gas Oven
- Gas Cooktop
- Microwave
- Dishwasher
- Quartz Countertops
Bedrooms and Bathrooms
- 2 Bedrooms
- 1 Full Bathroom
- Bathtub
- Walk-in Shower
Laundry
- Laundry Room
- Stacked Washer and Dryer
Outdoor Features
- Property has ocean access
- Beach Access
- Exterior Lighting
- Shed
Location
- Property is near a park
Utilities
- Ductless Heating Or Cooling System
- Heating Available
Community Details
- No Home Owners Association
- 2 Units
Listing and Financial Details
- Security Deposit $3,950
- Rent includes water
- 12-Month Minimum Lease Term
- Available 6/22/25
- Legal Lot and Block 6 / 42
- Tax Tract Number 4340
- Assessor Parcel Number 4188015041
Map
Source: California Regional Multiple Listing Service (CRMLS)
MLS Number: PV25139854
APN: 4188-015-041
- 100 The Strand
- 113 Hermosa Ave
- 222 2nd St
- 2 2nd St
- 216 Monterey Blvd
- 320 Hermosa Ave Unit 202
- 350 Hermosa Ave
- 404 Hermosa Ave Unit 4
- 622 1st Place
- 305 Ardmore Ave
- 528 The Strand
- 719 1st Place
- 705 2nd St
- 715 3rd St
- 704 Loma Dr
- 520 N Elena Ave Unit B
- 710 5th St
- 511 N Elena Ave Unit C
- 726 5th St
- 806 N Irena Ave Unit A
