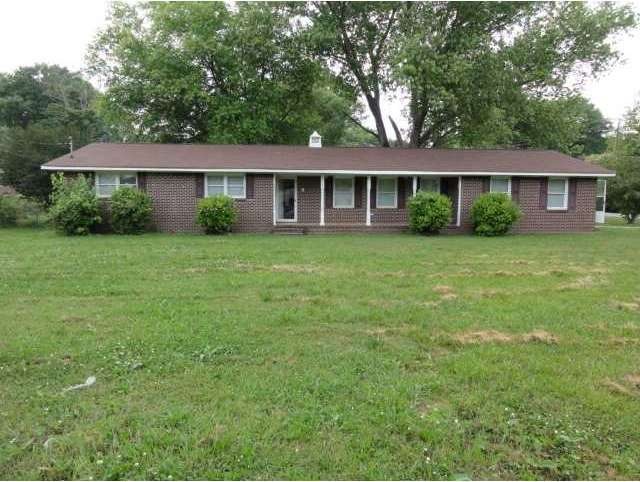
$319,900
- 4 Beds
- 3 Baths
- 1,650 Sq Ft
- 13 Twin Branches Ln SW
- Cartersville, GA
Charming Renovated 4-Bedroom Home on 1 Acre in Cartersville, GA – No HOA!Welcome to this beautifully renovated 4-bedroom, 3-bathroom home nestled on a spacious 1-acre cul-de-sac lot in Cartersville, GA! Boasting 1,650 sq. ft., this home has been updated inside and out with fresh landscaping, new sod, modern fixtures, and stylish interior/exterior finishes.Step inside to find LVP flooring
Zackery Bobo ERA Sunrise Realty
