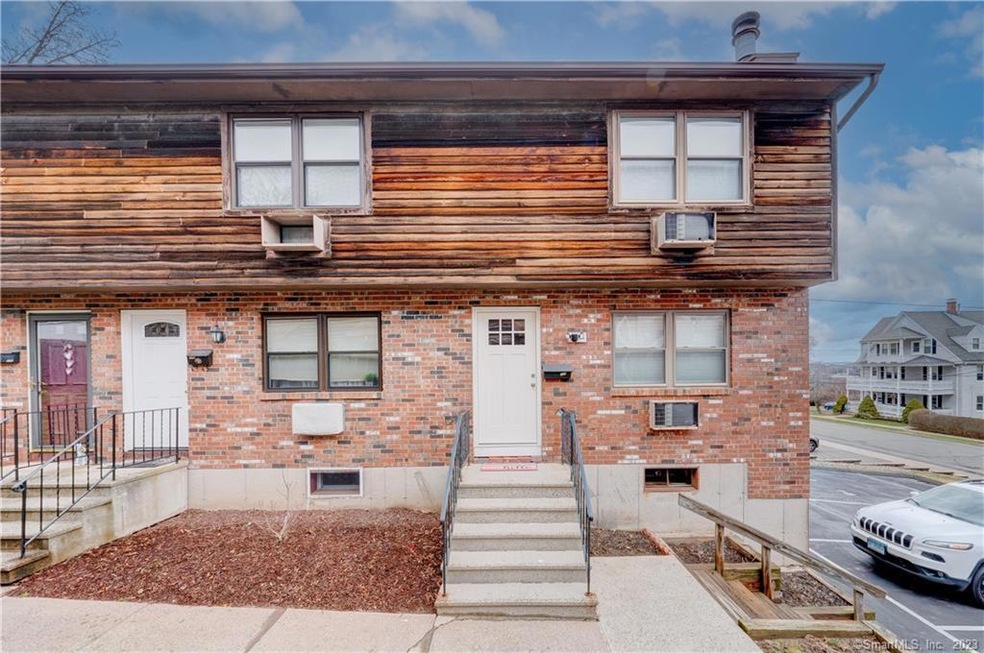
124 Melrose St Bristol, CT 06010
South Bristol NeighborhoodEstimated Value: $298,900 - $322,000
Highlights
- Attic
- End Unit
- Property is near shops
- 1 Fireplace
- Corner Lot
- Baseboard Heating
About This Home
As of May 2023Welcome Home to this completely renovated townhouse end unit. You'll enter the unit through a brand new entry door into the main floor living space complete with a welcoming living room with a pellet stove which provides extra cozy comfort on chilly nights. The updated kitchen has ample counter space and plenty of cabinet storage. Adjacent to the kitchen you will find an renovated half bath. You will love the new composite flooring throughout the main level. Newly carpeted stairs lead you up to the primary bedroom complete with two large closets; a second bedroom and fully updated full bathroom. Newly carpeted stairs lead you to the lower level finished area which is perfect for a family room or home office; washer and dryer hook-ups and plenty of storage . Renovations to this unit include a new front door, new interior doors, new trim and baseboards throughout, new lights and fans, new baseboard heating, new full bath shower, vanity, toilets. The half bath has been updated with new toilet and pedestal sink. The kitchen cabinets have been resurfaced and painted and provides a new stove and refrigerator. Come see this new fresh modern end unit today!
Property Details
Home Type
- Condominium
Est. Annual Taxes
- $1,748
Year Built
- Built in 1981
Lot Details
- 7,841
HOA Fees
- $275 Monthly HOA Fees
Parking
- 2 Car Garage
Home Design
- Frame Construction
- Clap Board Siding
- Masonry Siding
Interior Spaces
- 1 Fireplace
- Attic or Crawl Hatchway Insulated
- Laundry on lower level
Kitchen
- Electric Range
- Range Hood
- Dishwasher
- Disposal
Bedrooms and Bathrooms
- 2 Bedrooms
Finished Basement
- Walk-Out Basement
- Basement Fills Entire Space Under The House
Schools
- South Side Elementary School
- Bristol Central High School
Utilities
- Cooling System Mounted In Outer Wall Opening
- Baseboard Heating
Additional Features
- End Unit
- Property is near shops
Listing and Financial Details
- Exclusions: see inclusion/exclusion list
- Assessor Parcel Number 482610
Community Details
Overview
- 9 Units
- Property managed by West Central Condominium
Pet Policy
- Pets Allowed
Similar Homes in Bristol, CT
Home Values in the Area
Average Home Value in this Area
Property History
| Date | Event | Price | Change | Sq Ft Price |
|---|---|---|---|---|
| 05/18/2023 05/18/23 | Sold | $174,000 | +8.8% | $121 / Sq Ft |
| 04/03/2023 04/03/23 | Pending | -- | -- | -- |
| 03/31/2023 03/31/23 | For Sale | $160,000 | -- | $111 / Sq Ft |
Tax History Compared to Growth
Tax History
| Year | Tax Paid | Tax Assessment Tax Assessment Total Assessment is a certain percentage of the fair market value that is determined by local assessors to be the total taxable value of land and additions on the property. | Land | Improvement |
|---|---|---|---|---|
| 2024 | $4,724 | $148,330 | $32,620 | $115,710 |
| 2023 | $4,502 | $148,330 | $32,620 | $115,710 |
| 2022 | $3,946 | $102,900 | $24,710 | $78,190 |
| 2021 | $3,946 | $102,900 | $24,710 | $78,190 |
| 2020 | $3,946 | $102,900 | $24,710 | $78,190 |
| 2019 | $3,915 | $102,900 | $24,710 | $78,190 |
| 2018 | $3,795 | $102,900 | $24,710 | $78,190 |
| 2017 | $3,859 | $107,100 | $35,280 | $71,820 |
| 2016 | $3,859 | $107,100 | $35,280 | $71,820 |
| 2015 | $3,707 | $107,100 | $35,280 | $71,820 |
| 2014 | $3,707 | $107,100 | $35,280 | $71,820 |
Agents Affiliated with this Home
-
Rachel Mayo

Seller's Agent in 2023
Rachel Mayo
Realty 3 CT
(203) 910-3448
3 in this area
27 Total Sales
-
Alison Rubino
A
Buyer's Agent in 2023
Alison Rubino
Creative Realty of CT LLC
(860) 221-6713
2 in this area
6 Total Sales
Map
Source: SmartMLS
MLS Number: 170558289
APN: BRIS-000016-000000-000022
- 130 Judson Ave
- 65 Melrose St
- 70 Leslie Ct
- 30 Earl St
- 257 Peck Ln
- 30 Tuttle Rd
- 97 Gridley St
- 24 Colony St
- 34 Peck Ln
- 49 S Street Extension
- 26 S Street Extension
- 489 Wolcott St Unit 98
- 489 Wolcott St Unit 117
- 489 Wolcott St Unit 83
- 489 Wolcott St Unit 61
- 211 Park St
- 215 Park St
- 305 Park St
- 181 Sherbrook St Unit 2
- 40 Orchard St
- 124 Melrose St
- 124 Melrose St Unit 7
- 124 Melrose St Unit 9
- 124 Melrose St Unit 124
- 132 Melrose St
- 130 Melrose St
- 120 Melrose St
- 164 Judson Ave
- 164 Judson Ave Unit 3
- 114 Melrose St
- 162 Judson Ave
- 162 Judson Ave Unit 2
- 162 Judson Ave Unit 162
- 160 Judson Ave
- 160 Judson Ave Unit 160
- 160 Judson Ave Unit 1
- 115 Melrose St
- 129 Crown St
- 123 Melrose St
- 174 Judson Ave
