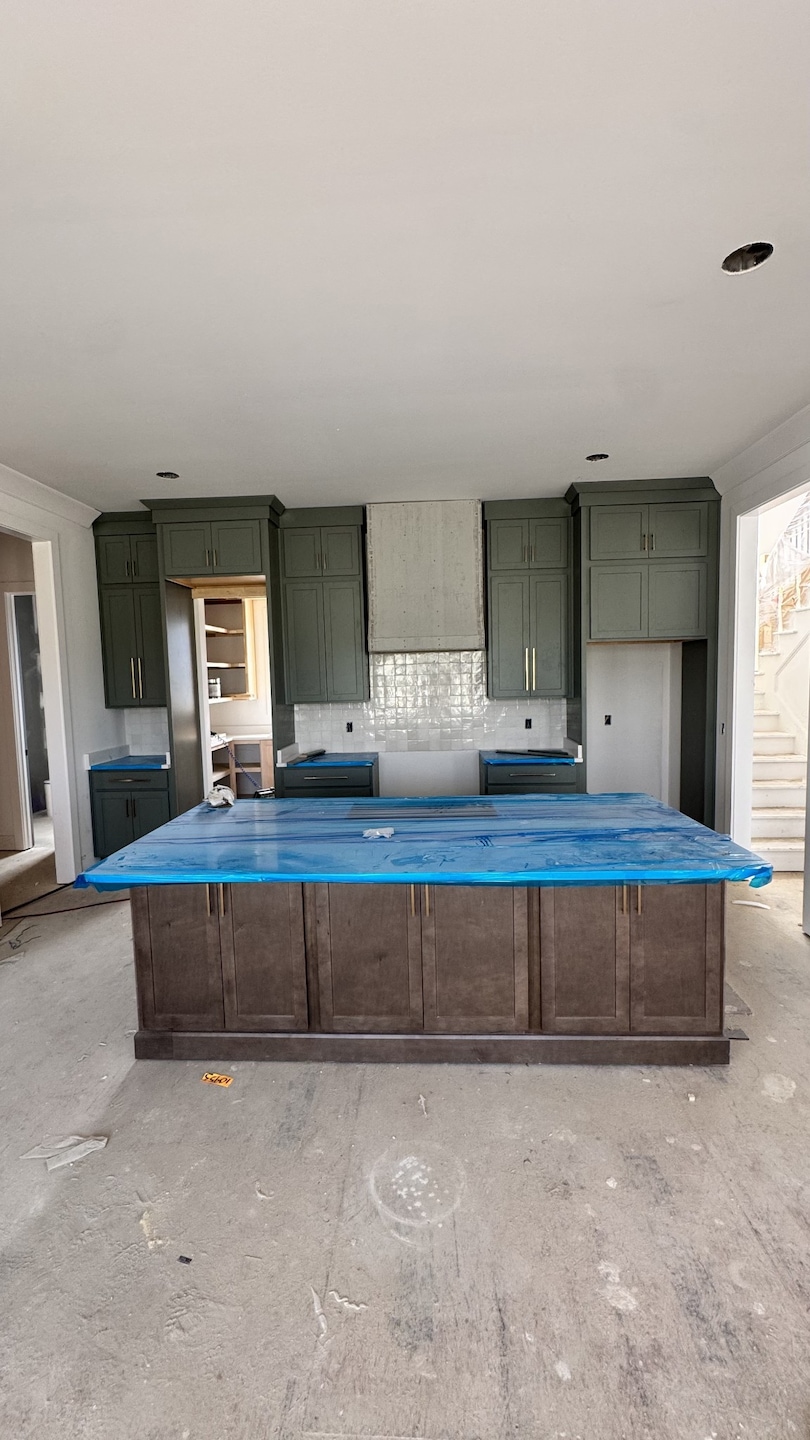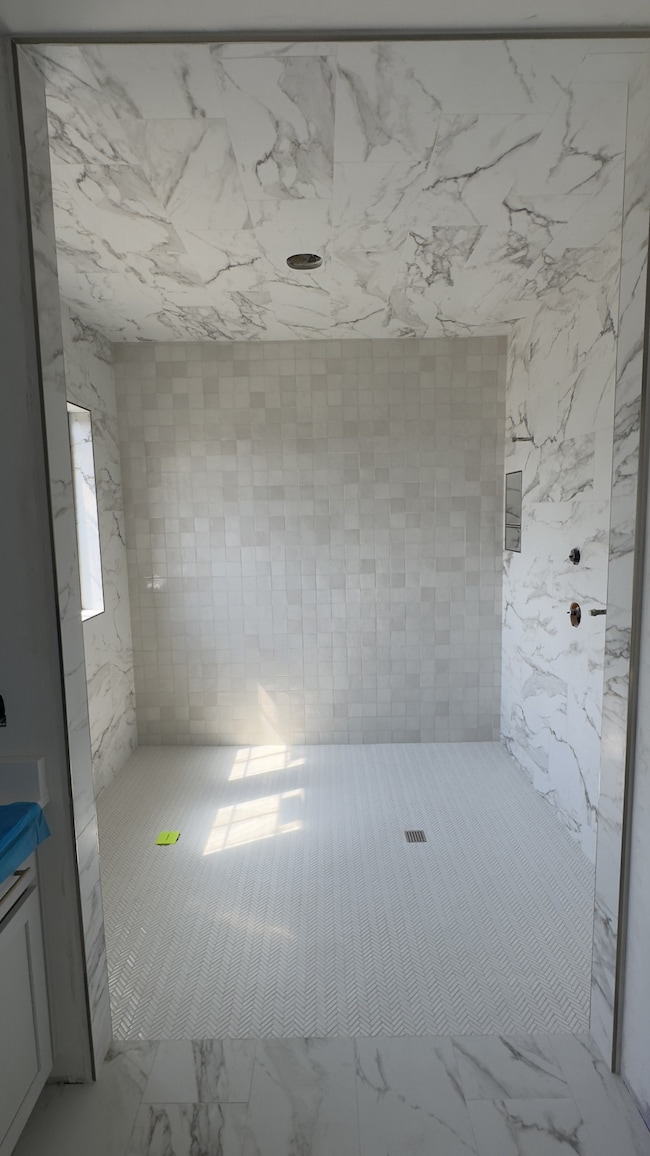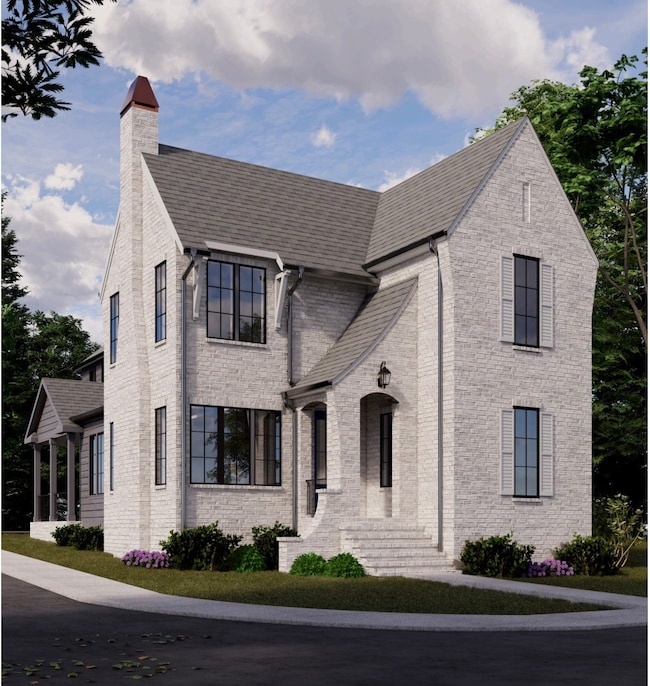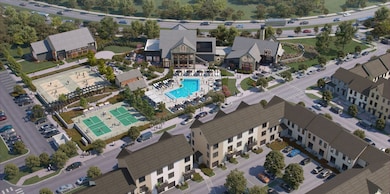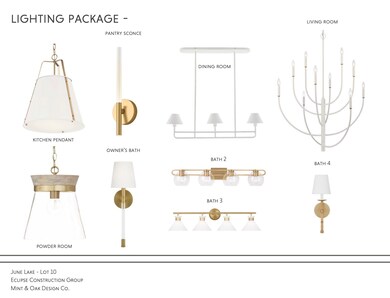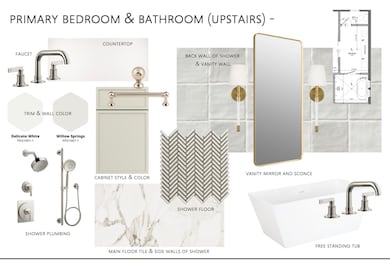124 Mitford Ln Unit 10 Thompson's Station, TN 37179
Estimated payment $6,381/month
Total Views
5,220
4
Beds
4.5
Baths
3,450
Sq Ft
$290
Price per Sq Ft
Highlights
- Fitness Center
- Clubhouse
- 1 Fireplace
- Spring Station Middle School Rated A
- Wood Flooring
- High Ceiling
About This Home
Seller offering 3.99% mortgage. Please contact Preferred Lender
Another beautiful home built by Eclipse of TN.
Lot 10 floor plan with upgraded designer finishes makes this home a show stunner.
Reach out to the listing agent to get details on our incentives through our preferred lender .
Listing Agent
Compass RE Brokerage Phone: 6072014764 License #352874 Listed on: 07/30/2025

Home Details
Home Type
- Single Family
Year Built
- Built in 2025
HOA Fees
- $110 Monthly HOA Fees
Parking
- 2 Car Garage
- Alley Access
Home Design
- Brick Exterior Construction
- Asphalt Roof
Interior Spaces
- 3,450 Sq Ft Home
- Property has 2 Levels
- High Ceiling
- 1 Fireplace
- Interior Storage Closet
- Crawl Space
- Fire Sprinkler System
Flooring
- Wood
- Tile
Bedrooms and Bathrooms
- 4 Bedrooms | 1 Main Level Bedroom
- Walk-In Closet
Outdoor Features
- Covered Patio or Porch
Schools
- Bethesda Elementary School
- Spring Station Middle School
- Summit High School
Utilities
- Central Air
- Heat Pump System
- Underground Utilities
Listing and Financial Details
- Property Available on 10/31/25
- Tax Lot 10
Community Details
Overview
- Association fees include ground maintenance, recreation facilities
- The Preserve At June Lake Subdivision
Amenities
- Clubhouse
Recreation
- Tennis Courts
- Community Playground
- Fitness Center
- Community Pool
- Park
Map
Create a Home Valuation Report for This Property
The Home Valuation Report is an in-depth analysis detailing your home's value as well as a comparison with similar homes in the area
Home Values in the Area
Average Home Value in this Area
Property History
| Date | Event | Price | List to Sale | Price per Sq Ft |
|---|---|---|---|---|
| 08/27/2025 08/27/25 | Price Changed | $999,999 | -9.1% | $290 / Sq Ft |
| 07/30/2025 07/30/25 | For Sale | $1,099,999 | -- | $319 / Sq Ft |
Source: Realtracs
Source: Realtracs
MLS Number: 2963858
Nearby Homes
- 107 Cardiff Dr
- 114 Mitford Ln
- 106 Cardiff Dr
- 102 Cardiff Dr N
- 1023 Fitzroy Cir
- 2999 Stewart Campbell Point
- 4019 Fremantle Cir
- 2004 Brisbane Dr
- 1425 Round Hill Ln
- 2517 Tisdale Dr
- 5955 Hunt Valley Dr
- 5957 Hunt Valley Dr
- 5951 Hunt Valley Dr
- 5959 Hunt Valley Dr
- 1433 Round Hill Ln
- 5954 Hunt Valley Dr
- 5952 Hunt Valley Dr
- 5956 Hunt Valley Dr
- 1958 Harmony Rd
- 1956 Harmony Rd
- 2651 Hansford Dr
- 828 Sugarbush Ln
- 2404 Adelaide Dr
- 2209 Ipswitch Dr
- 1506 Bunbury Dr
- 704 Conifer Dr
- 647 Conifer Dr
- 6091 Kidman Ln
- 2686 Douglas Ln
- 2951 Stewart Campbell Pointe
- 2042 Keene Cir
- 2022 Keene Cir
- 2804 Kaye Dr
- 2825 Jason Ct
- 2845 Jessie Ct
- 2814 Sutherland Dr
- 1035 Watauga Ct
- 2812 Sutherland Dr
- 2800 Sutherland Dr
- 1024 Belcor Dr
