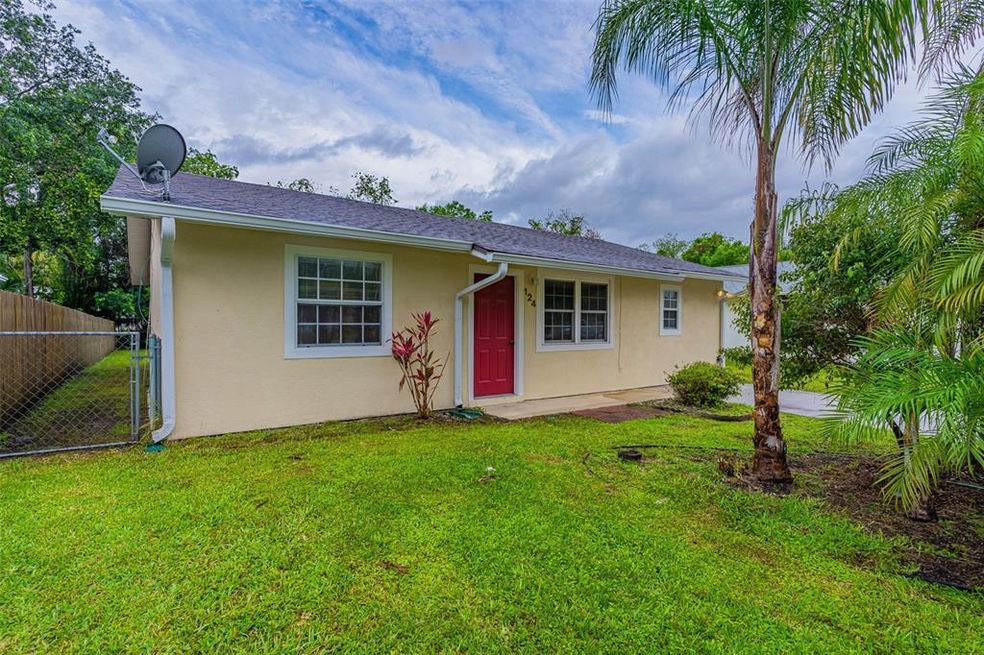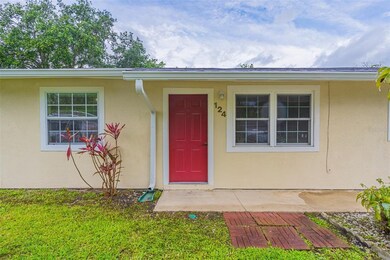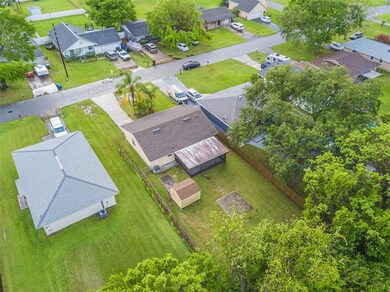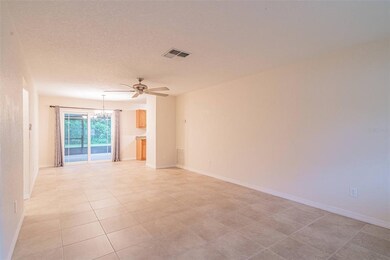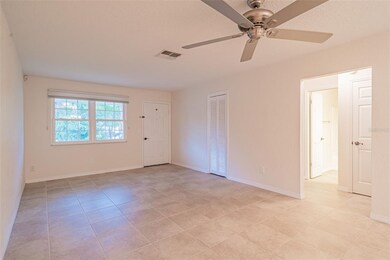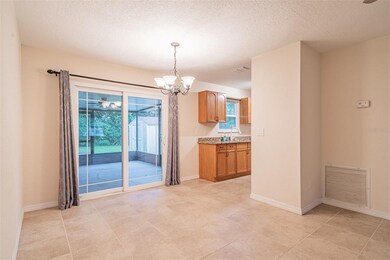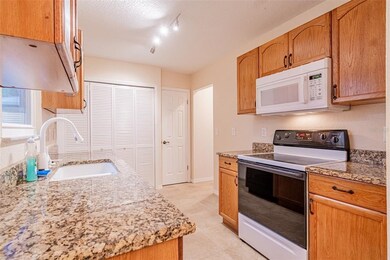
124 Montana Ave Saint Cloud, FL 34769
Downtown Saint Cloud NeighborhoodHighlights
- Open Floorplan
- Family Room Off Kitchen
- Central Heating and Cooling System
- No HOA
- Tile Flooring
- Ceiling Fan
About This Home
As of May 2022Located a short bike ride away from the local St. Cloud Lakefront, Marina and park! This beautiful 3-bedroom, 2-bath home is perfect for someone looking to live right in the heart of Saint Cloud! As you step inside you are greeted by the family room and dining room area. The home features a split floor-plan with the first two bedrooms and bath to the left and the master suite through the kitchen. The master suite is complemented by mass amounts of natural light, a walk-in closet and attached master bathroom with walk-in shower. You will appreciate the comfortable feel of carpet in the bedrooms and tile flooring throughout the common areas assuring an easy task to keep clean. Stepping onto the backyard through the sliding glass doors in the dining area, you’ll find an amazing space for grilling and hosting gatherings for friends and family with a covered patio; as well as exterior concrete block for the perfect grill master station with plenty of room left in the yard for the storage shed! This one wont last long, schedule your showing today!
Home Details
Home Type
- Single Family
Est. Annual Taxes
- $1,584
Year Built
- Built in 1984
Lot Details
- 6,839 Sq Ft Lot
- Lot Dimensions are 50x138
- East Facing Home
- Property is zoned SR2
Home Design
- Slab Foundation
- Shingle Roof
- Concrete Siding
- Stucco
Interior Spaces
- 1,140 Sq Ft Home
- 1-Story Property
- Open Floorplan
- Ceiling Fan
- Family Room Off Kitchen
Kitchen
- Built-In Oven
- Microwave
- Dishwasher
Flooring
- Carpet
- Tile
Bedrooms and Bathrooms
- 3 Bedrooms
- 2 Full Bathrooms
Laundry
- Dryer
- Washer
Additional Features
- Rain Gutters
- Central Heating and Cooling System
Community Details
- No Home Owners Association
- Lake Front Add Subdivision
Listing and Financial Details
- Down Payment Assistance Available
- Homestead Exemption
- Visit Down Payment Resource Website
- Legal Lot and Block 3 / 451
- Assessor Parcel Number 01-26-30-0001-0451-0035
Ownership History
Purchase Details
Home Financials for this Owner
Home Financials are based on the most recent Mortgage that was taken out on this home.Purchase Details
Home Financials for this Owner
Home Financials are based on the most recent Mortgage that was taken out on this home.Purchase Details
Home Financials for this Owner
Home Financials are based on the most recent Mortgage that was taken out on this home.Purchase Details
Purchase Details
Home Financials for this Owner
Home Financials are based on the most recent Mortgage that was taken out on this home.Purchase Details
Home Financials for this Owner
Home Financials are based on the most recent Mortgage that was taken out on this home.Purchase Details
Home Financials for this Owner
Home Financials are based on the most recent Mortgage that was taken out on this home.Similar Homes in Saint Cloud, FL
Home Values in the Area
Average Home Value in this Area
Purchase History
| Date | Type | Sale Price | Title Company |
|---|---|---|---|
| Warranty Deed | $310,000 | Core Title Services | |
| Warranty Deed | $150,000 | Equitable Title Of West Orla | |
| Special Warranty Deed | $61,425 | Bay National Title Company | |
| Trustee Deed | -- | None Available | |
| Interfamily Deed Transfer | -- | Lawyers Title Insurance Corp | |
| Warranty Deed | $74,900 | -- | |
| Warranty Deed | $63,000 | -- |
Mortgage History
| Date | Status | Loan Amount | Loan Type |
|---|---|---|---|
| Open | $279,000 | New Conventional | |
| Previous Owner | $135,000 | New Conventional | |
| Previous Owner | $171,000 | Stand Alone Refi Refinance Of Original Loan | |
| Previous Owner | $144,000 | Negative Amortization | |
| Previous Owner | $41,300 | Credit Line Revolving | |
| Previous Owner | $73,733 | FHA | |
| Previous Owner | $74,576 | FHA | |
| Previous Owner | $74,861 | FHA | |
| Previous Owner | $62,883 | FHA |
Property History
| Date | Event | Price | Change | Sq Ft Price |
|---|---|---|---|---|
| 07/17/2025 07/17/25 | Pending | -- | -- | -- |
| 07/17/2025 07/17/25 | For Sale | $312,000 | +0.6% | $274 / Sq Ft |
| 05/20/2022 05/20/22 | Sold | $310,000 | 0.0% | $272 / Sq Ft |
| 04/27/2022 04/27/22 | For Sale | $310,000 | 0.0% | $272 / Sq Ft |
| 04/25/2022 04/25/22 | Pending | -- | -- | -- |
| 04/11/2022 04/11/22 | Pending | -- | -- | -- |
| 04/01/2022 04/01/22 | For Sale | $310,000 | +404.7% | $272 / Sq Ft |
| 05/26/2015 05/26/15 | Off Market | $61,425 | -- | -- |
| 11/19/2013 11/19/13 | Pending | -- | -- | -- |
| 11/15/2013 11/15/13 | Sold | $61,425 | -12.1% | $69 / Sq Ft |
| 08/20/2013 08/20/13 | Price Changed | $69,900 | -6.7% | $79 / Sq Ft |
| 07/15/2013 07/15/13 | For Sale | $74,900 | 0.0% | $84 / Sq Ft |
| 07/12/2013 07/12/13 | Pending | -- | -- | -- |
| 06/26/2013 06/26/13 | For Sale | $74,900 | 0.0% | $84 / Sq Ft |
| 06/24/2013 06/24/13 | Pending | -- | -- | -- |
| 06/06/2013 06/06/13 | For Sale | $74,900 | 0.0% | $84 / Sq Ft |
| 05/30/2013 05/30/13 | Pending | -- | -- | -- |
| 05/10/2013 05/10/13 | For Sale | $74,900 | 0.0% | $84 / Sq Ft |
| 05/09/2013 05/09/13 | Pending | -- | -- | -- |
| 05/01/2013 05/01/13 | For Sale | $74,900 | -- | $84 / Sq Ft |
Tax History Compared to Growth
Tax History
| Year | Tax Paid | Tax Assessment Tax Assessment Total Assessment is a certain percentage of the fair market value that is determined by local assessors to be the total taxable value of land and additions on the property. | Land | Improvement |
|---|---|---|---|---|
| 2024 | $4,721 | $291,500 | $46,800 | $244,700 |
| 2023 | $4,721 | $261,900 | $34,000 | $227,900 |
| 2022 | $1,613 | $143,712 | $0 | $0 |
| 2021 | $1,584 | $139,527 | $0 | $0 |
| 2020 | $1,564 | $137,601 | $0 | $0 |
| 2019 | $1,532 | $134,508 | $0 | $0 |
| 2018 | $1,505 | $132,000 | $0 | $0 |
| 2017 | $2,404 | $123,900 | $19,600 | $104,300 |
| 2016 | $1,753 | $112,900 | $17,000 | $95,900 |
| 2015 | $1,422 | $73,400 | $17,000 | $56,400 |
| 2014 | $1,225 | $60,900 | $12,500 | $48,400 |
Agents Affiliated with this Home
-
Tai Graves
T
Seller's Agent in 2025
Tai Graves
ORANGE SLICE PROPERTIES
(407) 614-8336
9 Total Sales
-
Steven Pugh

Seller's Agent in 2022
Steven Pugh
EXP REALTY LLC
(407) 846-0940
42 in this area
256 Total Sales
-
Jessica Garces-Romo

Buyer's Agent in 2022
Jessica Garces-Romo
AMERITEAM REALTY INC
(973) 413-0640
1 in this area
5 Total Sales
-
Lisa Davis

Seller's Agent in 2013
Lisa Davis
DAVIS REAL ESTATE GROUP
(407) 933-7200
6 in this area
46 Total Sales
-
Amanda Davis-Hollingsed
A
Seller Co-Listing Agent in 2013
Amanda Davis-Hollingsed
DAVIS REAL ESTATE GROUP
(407) 933-7200
11 Total Sales
Map
Source: Stellar MLS
MLS Number: S5065101
APN: 01-26-30-0001-0451-0035
- 2980 Cool Breeze Cir
- 143 Louisiana Ave
- 135 Georgia Ave
- 3085 Cross Creek Ct Unit 251
- 3066 Cross Creek Ct
- 3192 Sugar Mill Ln Unit 221
- 3166 Carpenter Ln
- 3160 Carpenter Ln Unit 83
- 412 Georgia Ave
- 3180 Carpenter Ln Unit 73
- 3146 Carpenter Ln
- 3200 Carpenter Ln Unit 63
- 165 Indian Trail
- 3160 Sugar Mill Ln Unit 205
- 177 Indian Trail Unit 110
- 124 Nesting Trail Unit 50
- 123 Nesting Trail Unit 119
- 117 Nesting Trail Unit 121
- 109 Dakota Ave
- 3109 Carpenter Ln
