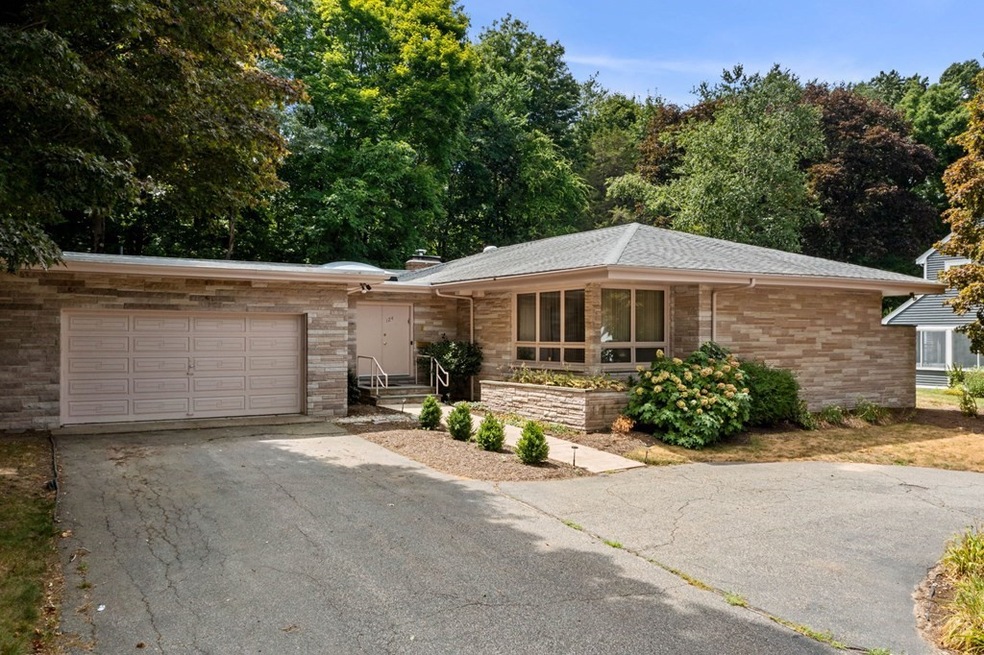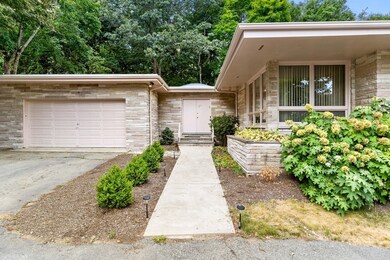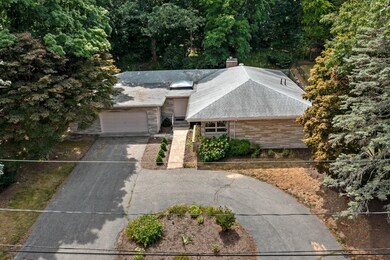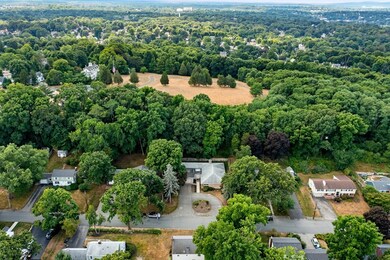
124 Mount Vernon Rd W East Weymouth, MA 02189
Highlights
- Marina
- Open Floorplan
- Deck
- Medical Services
- Custom Closet System
- Property is near public transit
About This Home
As of November 2022California Dreaming...Your time capsuled California ranch awaits! Featuring custom finishes from 1961 in tip top shape, open floor plan with atrium foyer and huge sky light, new harwood floors in the formal living room, new carpet in all 4 bedrooms, 3 full bath rooms, dinning room has custom built in, off the kitchen is a cozy family room with fireplace including an indoor grilling area, 2 car garage, enormous partially finished basement with pool table included in the sale, large deck off the back leading out to the back yard, property abuts King Oak Hill Park, two heating systems one oil burning one gas, town sewer and water in addition to well water for your outdoor watering. This is a very unique property in a fantastic neighborhood.
Home Details
Home Type
- Single Family
Est. Annual Taxes
- $6,937
Year Built
- Built in 1961
Lot Details
- 0.32 Acre Lot
- Near Conservation Area
- Wooded Lot
- Property is zoned R-4
Parking
- 2 Car Attached Garage
- Driveway
- Open Parking
- Off-Street Parking
Home Design
- Ranch Style House
- Frame Construction
- Shingle Roof
- Concrete Perimeter Foundation
Interior Spaces
- 2,561 Sq Ft Home
- Open Floorplan
- Light Fixtures
- Family Room with Fireplace
- 2 Fireplaces
Kitchen
- Oven
- Stove
- Range
- Dishwasher
- Kitchen Island
- Disposal
Flooring
- Wood
- Wall to Wall Carpet
- Ceramic Tile
Bedrooms and Bathrooms
- 4 Bedrooms
- Custom Closet System
- 3 Full Bathrooms
- Bathtub with Shower
- Separate Shower
Laundry
- Laundry on main level
- Dryer
- Washer
Partially Finished Basement
- Basement Fills Entire Space Under The House
- Block Basement Construction
Outdoor Features
- Bulkhead
- Deck
Location
- Property is near public transit
- Property is near schools
Schools
- Academy Ave Elementary School
- Weymouth High School
Utilities
- Forced Air Heating and Cooling System
- 1 Cooling Zone
- 2 Heating Zones
- Heating System Uses Natural Gas
- Heating System Uses Oil
- Natural Gas Connected
- Private Water Source
- Gas Water Heater
- High Speed Internet
Community Details
Amenities
- Medical Services
- Shops
Recreation
- Marina
- Park
- Jogging Path
Ownership History
Purchase Details
Purchase Details
Home Financials for this Owner
Home Financials are based on the most recent Mortgage that was taken out on this home.Purchase Details
Purchase Details
Similar Homes in the area
Home Values in the Area
Average Home Value in this Area
Purchase History
| Date | Type | Sale Price | Title Company |
|---|---|---|---|
| Quit Claim Deed | -- | None Available | |
| Not Resolvable | $745,000 | None Available | |
| Quit Claim Deed | -- | -- | |
| Quit Claim Deed | -- | -- |
Mortgage History
| Date | Status | Loan Amount | Loan Type |
|---|---|---|---|
| Open | $749,444 | Purchase Money Mortgage | |
| Previous Owner | $596,000 | Purchase Money Mortgage |
Property History
| Date | Event | Price | Change | Sq Ft Price |
|---|---|---|---|---|
| 05/27/2025 05/27/25 | For Sale | $799,000 | +1.3% | $312 / Sq Ft |
| 11/23/2022 11/23/22 | Sold | $788,888 | 0.0% | $308 / Sq Ft |
| 08/17/2022 08/17/22 | Pending | -- | -- | -- |
| 08/10/2022 08/10/22 | For Sale | $788,888 | +5.9% | $308 / Sq Ft |
| 02/28/2022 02/28/22 | Sold | $745,000 | +14.6% | $291 / Sq Ft |
| 01/23/2022 01/23/22 | Pending | -- | -- | -- |
| 01/20/2022 01/20/22 | For Sale | $650,000 | -- | $254 / Sq Ft |
Tax History Compared to Growth
Tax History
| Year | Tax Paid | Tax Assessment Tax Assessment Total Assessment is a certain percentage of the fair market value that is determined by local assessors to be the total taxable value of land and additions on the property. | Land | Improvement |
|---|---|---|---|---|
| 2025 | $7,662 | $758,600 | $255,700 | $502,900 |
| 2024 | $7,591 | $739,100 | $243,500 | $495,600 |
| 2023 | $7,155 | $684,700 | $225,500 | $459,200 |
| 2022 | $6,937 | $605,300 | $208,800 | $396,500 |
| 2021 | $6,692 | $570,000 | $208,800 | $361,200 |
| 2020 | $6,548 | $549,300 | $208,800 | $340,500 |
| 2019 | $6,236 | $514,500 | $200,800 | $313,700 |
| 2018 | $6,136 | $490,900 | $191,200 | $299,700 |
| 2017 | $5,991 | $467,700 | $182,100 | $285,600 |
| 2016 | $5,759 | $449,900 | $175,100 | $274,800 |
| 2015 | $5,486 | $425,300 | $175,100 | $250,200 |
| 2014 | $5,422 | $407,700 | $163,000 | $244,700 |
Agents Affiliated with this Home
-
Bridget Conroy

Seller's Agent in 2025
Bridget Conroy
Coldwell Banker Realty - Milton
(617) 308-8073
2 in this area
43 Total Sales
-
Michael Molisse

Seller's Agent in 2022
Michael Molisse
William Raveis R.E. & Home Services
(781) 331-3900
36 in this area
208 Total Sales
-
Stone Horse Properties Group

Seller's Agent in 2022
Stone Horse Properties Group
Access
(617) 750-6452
4 in this area
69 Total Sales
Map
Source: MLS Property Information Network (MLS PIN)
MLS Number: 73023779
APN: WEYM-000014-000184-000057
- 18 Genevieve Rd
- 10 Richards Rd
- 30 Lillian Rd
- 25 Church St Unit 2
- 146 Rindge St
- 323 Green St
- 30 Katherine St
- 59 Katherine St
- 118 Academy Ave
- 45 Doris Dr
- 208 Green St
- 19 Old Country Way
- 26 Presidents Rd
- 70 Biscayne Ave
- 188 Idlewell Blvd
- 43 Coolidge Ave
- 100 Green St
- 573 Broad St Unit 234
- 37 School House Rd Unit 9
- 26 Off Station St






