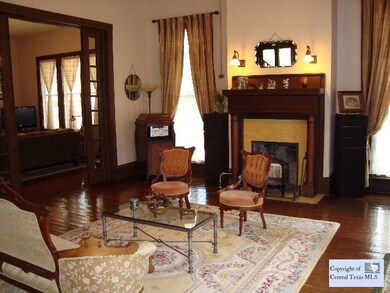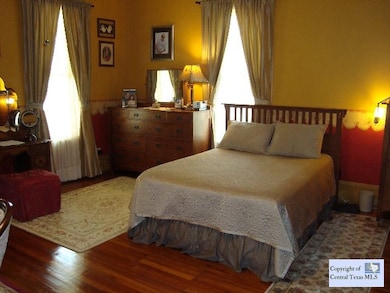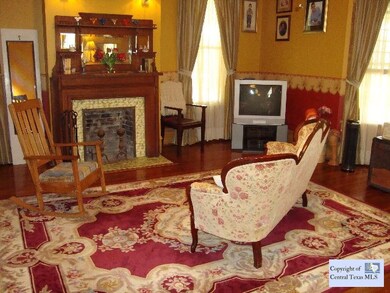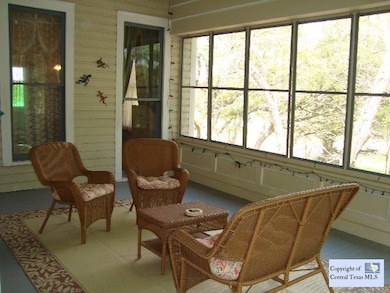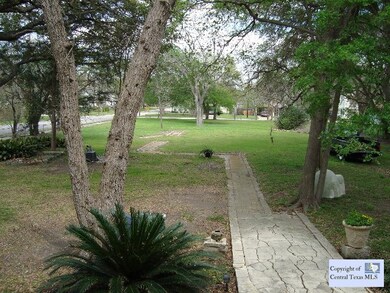
124 N Hamilton St Gonzales, TX 78629
Highlights
- 0.85 Acre Lot
- Fireplace in Bedroom
- Victorian Architecture
- Mature Trees
- Wood Flooring
- Corner Lot
About This Home
As of February 2022Truly a Gonzales treasure, this elegant, historic home was built in 1893 by R.S. Dilworth for his bride, Susan Jones. The exterior of the home is constructed of bald cypress with ornate cypress columns gracing the large wraparound porch. The interior is beautifully designed of original longleaf pine floors, walls and ceilings. Original light fixtures, five fireplaces with original mantles, pocket doors and French doors remain in the home. The original root cellar is still in use. The home sits on a large tree shaded corner lot surrounded by wrought iron fencing.
Last Agent to Sell the Property
Heritage Oak Realty License #0281744 Listed on: 03/27/2014
Home Details
Home Type
- Single Family
Est. Annual Taxes
- $6,107
Year Built
- Built in 1893
Lot Details
- 0.85 Acre Lot
- Wrought Iron Fence
- Corner Lot
- Paved or Partially Paved Lot
- Mature Trees
Parking
- No Garage
Home Design
- Victorian Architecture
- Pillar, Post or Pier Foundation
- Metal Roof
Interior Spaces
- 3,124 Sq Ft Home
- Property has 2 Levels
- High Ceiling
- Window Treatments
- Living Room with Fireplace
- 3 Fireplaces
- Wood Flooring
- Range
Bedrooms and Bathrooms
- 3 Bedrooms
- Fireplace in Bedroom
Laundry
- Laundry Room
- Laundry on main level
- Washer and Electric Dryer Hookup
Outdoor Features
- Outdoor Storage
- Porch
Location
- City Lot
Utilities
- Central Heating and Cooling System
- Space Heater
- Electric Water Heater
- High Speed Internet
- Cable TV Available
Community Details
- No Home Owners Association
- Gonzales Subd. Subdivision
Listing and Financial Details
- Assessor Parcel Number 11828;11829
Ownership History
Purchase Details
Home Financials for this Owner
Home Financials are based on the most recent Mortgage that was taken out on this home.Purchase Details
Home Financials for this Owner
Home Financials are based on the most recent Mortgage that was taken out on this home.Similar Homes in Gonzales, TX
Home Values in the Area
Average Home Value in this Area
Purchase History
| Date | Type | Sale Price | Title Company |
|---|---|---|---|
| Deed | -- | Burchard Abstract | |
| Vendors Lien | -- | None Available |
Mortgage History
| Date | Status | Loan Amount | Loan Type |
|---|---|---|---|
| Open | $371,025 | New Conventional | |
| Previous Owner | $137,500 | New Conventional |
Property History
| Date | Event | Price | Change | Sq Ft Price |
|---|---|---|---|---|
| 06/26/2025 06/26/25 | For Sale | $495,000 | +23.8% | $158 / Sq Ft |
| 02/21/2022 02/21/22 | Sold | -- | -- | -- |
| 01/22/2022 01/22/22 | Pending | -- | -- | -- |
| 12/08/2021 12/08/21 | For Sale | $400,000 | +40.4% | $128 / Sq Ft |
| 09/26/2014 09/26/14 | Sold | -- | -- | -- |
| 08/27/2014 08/27/14 | Pending | -- | -- | -- |
| 03/27/2014 03/27/14 | For Sale | $285,000 | -- | $91 / Sq Ft |
Tax History Compared to Growth
Tax History
| Year | Tax Paid | Tax Assessment Tax Assessment Total Assessment is a certain percentage of the fair market value that is determined by local assessors to be the total taxable value of land and additions on the property. | Land | Improvement |
|---|---|---|---|---|
| 2024 | $6,107 | $356,490 | $25,460 | $331,030 |
| 2023 | $5,996 | $340,190 | $24,660 | $315,530 |
| 2022 | $5,711 | $278,980 | $15,150 | $263,830 |
| 2021 | $6,109 | $266,670 | $15,150 | $251,520 |
| 2020 | $6,102 | $265,300 | $13,780 | $251,520 |
| 2019 | $6,395 | $265,300 | $13,780 | $251,520 |
| 2018 | $6,201 | $265,300 | $13,780 | $251,520 |
| 2017 | $5,837 | $263,150 | $13,640 | $249,510 |
| 2015 | -- | $258,270 | $12,640 | $245,630 |
| 2014 | -- | $211,530 | $12,640 | $198,890 |
Agents Affiliated with this Home
-
Sherry LeBlanc

Seller's Agent in 2025
Sherry LeBlanc
Love Street Realty, LLC
(512) 954-1122
81 Total Sales
-
M
Seller's Agent in 2022
Meagan Morgan
Landmark Real Estate
-
N
Buyer's Agent in 2022
NON-MEMBER AGENT TEAM
Non Member Office
-
Lynnette Cooper
L
Seller's Agent in 2014
Lynnette Cooper
Heritage Oak Realty
(830) 857-1364
2 in this area
3 Total Sales
Map
Source: Central Texas MLS (CTXMLS)
MLS Number: 201603
APN: 11828

