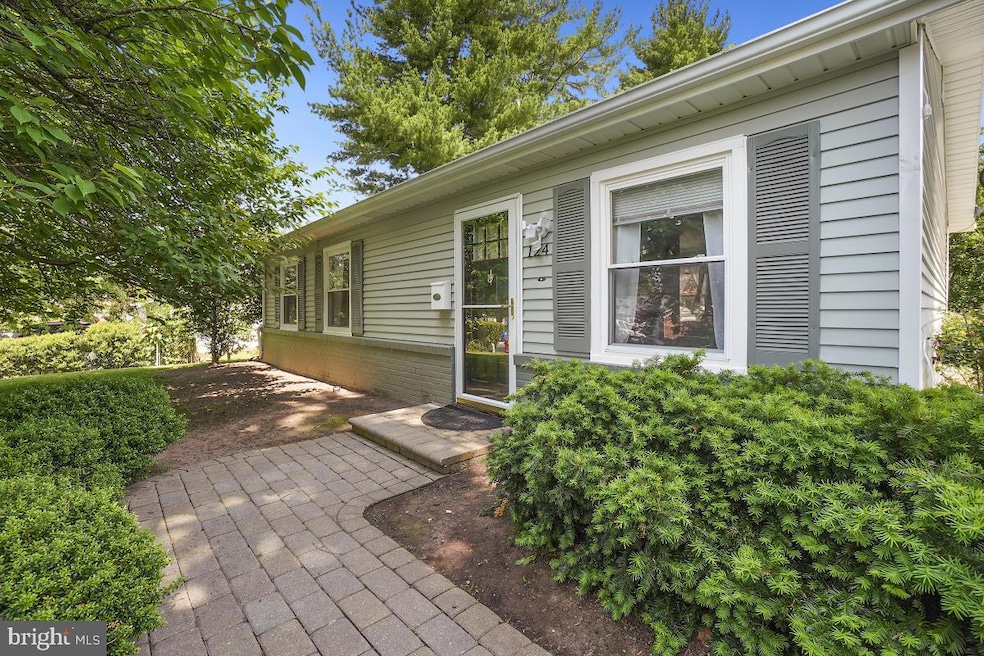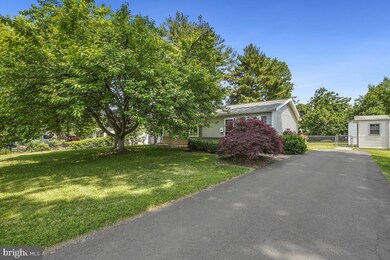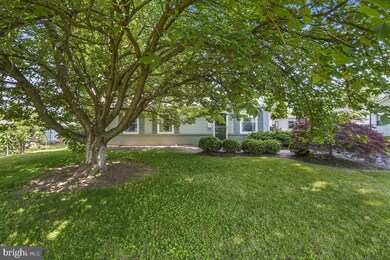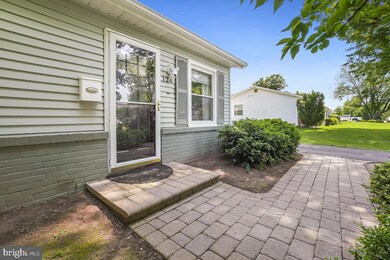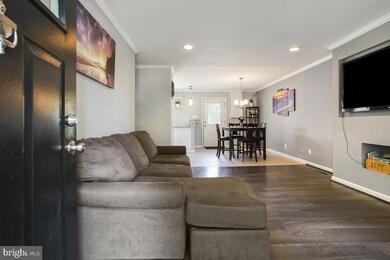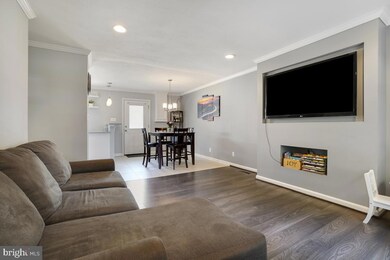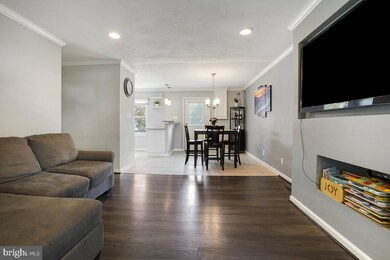
124 N Hickory Rd Sterling, VA 20164
Estimated Value: $472,000 - $509,487
Highlights
- Traditional Floor Plan
- Main Floor Bedroom
- Family Room Off Kitchen
- Rambler Architecture
- No HOA
- Crown Molding
About This Home
As of June 2023Welcome to this beautiful home located close to schools, shops, restaurants, and the new Community Center! As you enter the home, you'll appreciate the open floor plan that flows seamlessly from room to room. The eat-in kitchen includes a breakfast bar. The primary bedroom suite has a sitting room, connects to the bathroom, and has a walk-in closet. And with luxury vinyl plank and ceramic floors, as well as fresh paint throughout, this home is move-in ready and waiting for you to make it your own.
The large patio and backyard are perfect for entertaining - the perfect spot for summer barbecues or relaxing with family and friends. But that's not all - this property also features not one, but two sheds, and a long driveway. Don't miss out on the opportunity to live in this beautiful home - schedule a showing today!
This is a 3 bedroom home that was converted into 2. Seller is willing to revert back to 3 bedrooms if buyer so desires.
Last Agent to Sell the Property
Samson Properties License #0225082730 Listed on: 05/17/2023

Home Details
Home Type
- Single Family
Est. Annual Taxes
- $3,618
Year Built
- Built in 1963
Lot Details
- 10,019 Sq Ft Lot
- Property is zoned PDH3
Home Design
- Rambler Architecture
- Brick Exterior Construction
- Slab Foundation
- Metal Roof
Interior Spaces
- 912 Sq Ft Home
- Property has 1 Level
- Traditional Floor Plan
- Crown Molding
- Wainscoting
- Window Treatments
- Six Panel Doors
- Family Room Off Kitchen
Kitchen
- Electric Oven or Range
- Microwave
- Dishwasher
- Disposal
Bedrooms and Bathrooms
- 3 Main Level Bedrooms
- En-Suite Primary Bedroom
- 1 Full Bathroom
Laundry
- Laundry in unit
- Front Loading Dryer
- Front Loading Washer
Parking
- 4 Parking Spaces
- 4 Driveway Spaces
- On-Street Parking
Accessible Home Design
- No Interior Steps
- Level Entry For Accessibility
Outdoor Features
- Shed
Schools
- Sterling Elementary And Middle School
- Park View High School
Utilities
- Central Heating and Cooling System
- Vented Exhaust Fan
- Electric Water Heater
Community Details
- No Home Owners Association
- Sterling Park Subdivision
Listing and Financial Details
- Tax Lot 222
- Assessor Parcel Number 022461348000
Ownership History
Purchase Details
Home Financials for this Owner
Home Financials are based on the most recent Mortgage that was taken out on this home.Purchase Details
Home Financials for this Owner
Home Financials are based on the most recent Mortgage that was taken out on this home.Similar Homes in Sterling, VA
Home Values in the Area
Average Home Value in this Area
Purchase History
| Date | Buyer | Sale Price | Title Company |
|---|---|---|---|
| Villegas Luis A | $450,000 | First American Title | |
| Gomez Nelson Antonio Portillo | $324,900 | Central Title & Escrow Inc |
Mortgage History
| Date | Status | Borrower | Loan Amount |
|---|---|---|---|
| Open | Villegas Luis A | $436,500 | |
| Previous Owner | Gomez Nelson Antonio Port | $8,488 | |
| Previous Owner | Gomez Nelson Antonio Port | $8,511 | |
| Previous Owner | Gomez Nelson Antonio Port | $4,209 | |
| Previous Owner | Gomez Nelson Antonio Portillo | $9,045 | |
| Previous Owner | Gomez Nelson Antonio Portillo | $319,014 |
Property History
| Date | Event | Price | Change | Sq Ft Price |
|---|---|---|---|---|
| 06/09/2023 06/09/23 | Sold | $450,000 | +7.1% | $493 / Sq Ft |
| 05/17/2023 05/17/23 | For Sale | $420,000 | +29.3% | $461 / Sq Ft |
| 06/08/2017 06/08/17 | Sold | $324,900 | 0.0% | $376 / Sq Ft |
| 04/15/2017 04/15/17 | Pending | -- | -- | -- |
| 03/07/2017 03/07/17 | For Sale | $324,900 | -- | $376 / Sq Ft |
Tax History Compared to Growth
Tax History
| Year | Tax Paid | Tax Assessment Tax Assessment Total Assessment is a certain percentage of the fair market value that is determined by local assessors to be the total taxable value of land and additions on the property. | Land | Improvement |
|---|---|---|---|---|
| 2024 | $3,859 | $446,070 | $209,400 | $236,670 |
| 2023 | $3,557 | $406,560 | $209,400 | $197,160 |
| 2022 | $3,595 | $403,960 | $189,400 | $214,560 |
| 2021 | $3,558 | $363,080 | $179,400 | $183,680 |
| 2020 | $3,577 | $345,650 | $154,400 | $191,250 |
| 2019 | $3,425 | $327,710 | $154,400 | $173,310 |
| 2018 | $3,315 | $305,490 | $139,400 | $166,090 |
| 2017 | $3,020 | $268,450 | $139,400 | $129,050 |
| 2016 | $2,957 | $258,270 | $0 | $0 |
| 2015 | $2,625 | $110,350 | $0 | $110,350 |
| 2014 | $2,597 | $103,970 | $0 | $103,970 |
Agents Affiliated with this Home
-
Ana Racanelli

Seller's Agent in 2023
Ana Racanelli
Samson Properties
(703) 868-8626
3 in this area
18 Total Sales
-
Virgilio & Maria Vasquez

Buyer's Agent in 2023
Virgilio & Maria Vasquez
The Vasquez Group LLC
(709) 856-1901
55 in this area
185 Total Sales
-
ian burris

Seller's Agent in 2017
ian burris
Margaret S Lamberton Real Estate
(703) 300-4476
11 Total Sales
-
Martha Jubiz

Buyer's Agent in 2017
Martha Jubiz
EXP Realty, LLC
(703) 599-0954
10 in this area
52 Total Sales
Map
Source: Bright MLS
MLS Number: VALO2049872
APN: 022-46-1348
- 210 W Beech Rd
- 603 W Church Rd
- 615 W Church Rd
- 619 W Church Rd
- 603 N York Rd
- 202 N Auburn Dr
- 605 N York Rd
- 120 N Baylor Dr
- 312 E Cornell Dr Unit 167
- 45932 Pullman Ct
- 420 E Cornell Dr Unit 8
- 21959 Traction Place
- 402 E Furman Dr Unit 278
- 723 N York Rd
- 402 W Maple Ave
- 408 N Fillmore Ave
- 21116 Midday Ln
- 231 Coventry Square
- 235 Coventry Square
- 1105 E Holly Ave
- 124 N Hickory Rd
- 122 N Hickory Rd
- 126 N Hickory Rd
- 305 W Beech Rd
- 123 N Cypress Rd
- 120 N Hickory Rd
- 121 N Cypress Rd
- 125 N Hickory Rd
- 127 N Hickory Rd
- 123 N Hickory Rd
- 118 N Hickory Rd
- 119 N Cypress Rd
- 121 N Hickory Rd
- 403 W Beech Rd
- 306 W Beech Rd
- 304 W Beech Rd
- 117 N Cypress Rd
- 119 N Hickory Rd
- 116 N Hickory Rd
- 400 W Beech Rd
