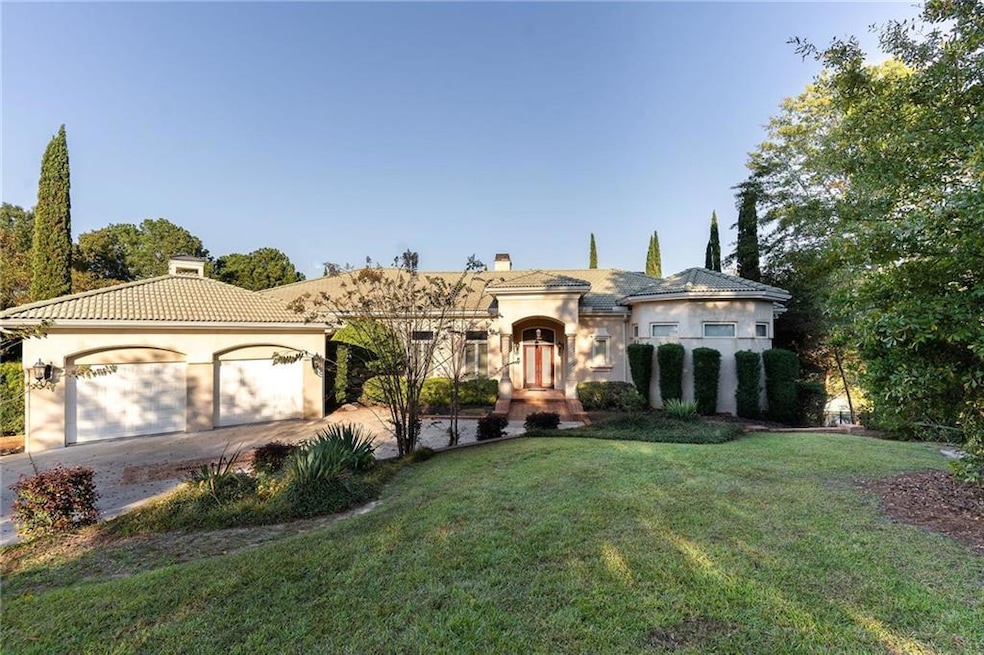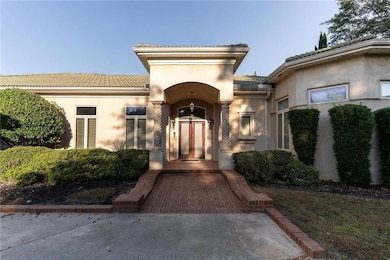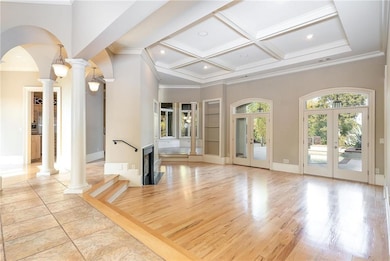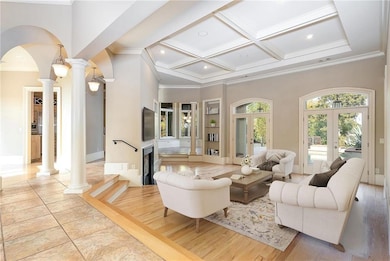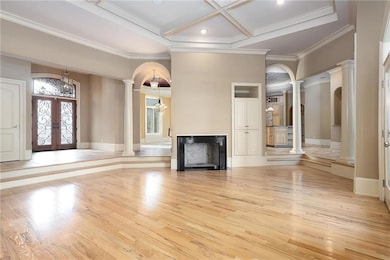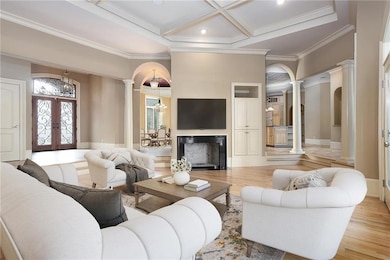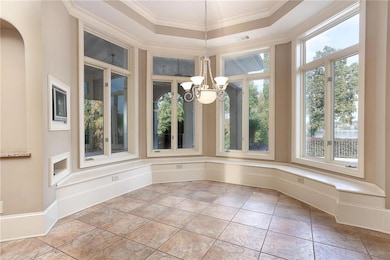124 N Springs Ct Macon, GA 31210
Estimated payment $7,767/month
Highlights
- Boathouse
- Docks
- Media Room
- 260 Feet of Waterfront
- Pier
- Pool and Spa
About This Home
TUSCANY AT THE LAKE: A LAKESIDE MASTERPIECE OF REFINED LUXURY Experience the epitome of lakeside living in this meticulously crafted estate, where Tuscan-inspired architecture meets modern elegance. Nestled on a serene cul-de-sac in the exclusive Waters Edge community, this residence offers an unparalleled blend of sophistication and tranquility. As you pass through the custom wood and cast iron double doors, you're welcomed into a grand foyer that seamlessly transitions into a sunken living area. Here, 260 feet of uninterrupted lake vistas provide a breathtaking backdrop. Bespoke glass bookshelves and an inviting wood-burning fireplace, framed by elegant columns, create an ambiance of refined sophistication. The gourmet kitchen is a culinary masterpiece, featuring a Sub-Zero refrigerator, state-of-the-art Dacor six-burner stove, and a sleek Thermador built-in oven, warming drawer, and microwave combo. Quartz countertops, a custom hood vent, and an expansive walk-in pantry reflect the home's exceptional craftsmanship. Adjacent to the kitchen, the dining area boasts tray-lit ceilings and flows seamlessly into an exquisite butler's pantry, perfect for entertaining. The primary suite offers a private retreat with a Juliet balcony overlooking the lake and direct access to a spa pool. The ensuite bathroom features a luxurious double-headed spa shower, spacious soaking tub, dual vanity sinks, and two generous walk-in closets with custom cabinetry. An additional room off the suite provides versatility as a guest room, nursery, or office. Two additional bedrooms, each with their own elegant ensuite bathrooms, ensure privacy and comfort for family and guests. The lower level is an entertainer's paradise, complete with a projection system, full-screen experience, an additional bedroom, full bathroom, and a space prepped for a kitchenette or wet bar. Ample storage ensures everything has its place. Above the third garage, a bonus area with stunning lake views and a Juliet balcony offers limitless possibilities-be it an office, studio, or guest suite. Outdoors, indulge in the heated hot tub and spa pool overlooking the tranquil lake, or unwind in the terrazza by the outdoor fireplace, creating the perfect retreat for evenings under the stars. The property also features a charming boathouse, meticulously designed to harmonize with the estate, complete with a full bathroom and storage. Adding to its appeal, the home is undergoing a complete fresh exterior update with full repainting and refinishing, presenting a like-new residence for its next owner—blending timeless architecture with a renewed, pristine finish. Nestled at the heart of a cul-de-sac in the Waters Edge community, residents enjoy a private gated area with serene picnics, scenic hikes, and leisurely days at a private beach by the lake, offering an unparalleled lifestyle of luxury and tranquility. Don't miss this rare opportunity to own a piece of lakeside paradise. Schedule your private tour and experience the grandeur of this exceptional estate.
Home Details
Home Type
- Single Family
Est. Annual Taxes
- $11,952
Year Built
- Built in 2006
Lot Details
- 0.76 Acre Lot
- 260 Feet of Waterfront
- Lake Front
- Cul-De-Sac
- Sloped Lot
- Private Yard
- Back Yard
HOA Fees
- $25 Monthly HOA Fees
Parking
- 3 Car Garage
- Garage Door Opener
Property Views
- Lake
- Pool
Home Design
- European Architecture
- Mediterranean Architecture
- Combination Foundation
- Tile Roof
- Stucco
Interior Spaces
- 2-Story Property
- Central Vacuum
- Rear Stairs
- Home Theater Equipment
- Sound System
- Crown Molding
- Tray Ceiling
- Ceiling Fan
- Recessed Lighting
- Wood Burning Stove
- Gas Log Fireplace
- Plantation Shutters
- Entrance Foyer
- Living Room with Fireplace
- 3 Fireplaces
- Breakfast Room
- Formal Dining Room
- Media Room
- Home Office
- Bonus Room
- Home Gym
- Pull Down Stairs to Attic
Kitchen
- Open to Family Room
- Eat-In Kitchen
- Breakfast Bar
- Walk-In Pantry
- Butlers Pantry
- Electric Oven
- Gas Cooktop
- Range Hood
- Microwave
- Dishwasher
- Kitchen Island
- Wood Stained Kitchen Cabinets
- Disposal
Flooring
- Wood
- Tile
Bedrooms and Bathrooms
- 4 Bedrooms | 3 Main Level Bedrooms
- Primary Bedroom on Main
- Split Bedroom Floorplan
- Walk-In Closet
- Dual Vanity Sinks in Primary Bathroom
- Whirlpool Bathtub
- Separate Shower in Primary Bathroom
- Double Shower
Laundry
- Laundry Room
- Laundry on main level
- Sink Near Laundry
Finished Basement
- Walk-Out Basement
- Basement Fills Entire Space Under The House
- Garage Access
- Exterior Basement Entry
- Finished Basement Bathroom
Home Security
- Security System Owned
- Intercom
- Fire and Smoke Detector
Pool
- Pool and Spa
- In Ground Pool
- Gunite Pool
- Saltwater Pool
- Waterfall Pool Feature
Outdoor Features
- Pier
- Deep Water Access
- Waterfront Lights
- Covered dock with two slips
- Boathouse
- Docks
- Lake On Lot
- Balcony
- Patio
- Outdoor Fireplace
- Terrace
- Exterior Lighting
- Rain Gutters
- Front Porch
Schools
- Skyview Elementary School
- Rutland Middle School
- Rutland High School
Utilities
- Multiple cooling system units
- Whole House Fan
- Central Heating and Cooling System
- High Speed Internet
- Phone Available
- Cable TV Available
Community Details
- $300 Initiation Fee
- Waters Edge Subdivision
- Rental Restrictions
- Community Lake
Listing and Financial Details
- Assessor Parcel Number H0080175
Map
Home Values in the Area
Average Home Value in this Area
Tax History
| Year | Tax Paid | Tax Assessment Tax Assessment Total Assessment is a certain percentage of the fair market value that is determined by local assessors to be the total taxable value of land and additions on the property. | Land | Improvement |
|---|---|---|---|---|
| 2025 | $1,100 | $44,766 | $5,200 | $39,566 |
| 2024 | $1,137 | $44,766 | $5,200 | $39,566 |
| 2023 | $956 | $37,631 | $4,000 | $33,631 |
| 2022 | $1,481 | $42,781 | $5,520 | $37,261 |
| 2021 | $1,452 | $38,205 | $5,520 | $32,685 |
| 2020 | $945 | $38,205 | $5,520 | $32,685 |
| 2019 | $952 | $38,205 | $5,520 | $32,685 |
| 2018 | $1,637 | $38,205 | $5,520 | $32,685 |
| 2017 | $900 | $38,205 | $5,520 | $32,685 |
| 2016 | $822 | $38,205 | $5,520 | $32,685 |
| 2015 | $1,529 | $38,205 | $5,520 | $32,685 |
| 2014 | $1,531 | $38,205 | $5,520 | $32,685 |
Property History
| Date | Event | Price | List to Sale | Price per Sq Ft | Prior Sale |
|---|---|---|---|---|---|
| 09/12/2025 09/12/25 | For Sale | $1,280,000 | +1219.6% | $202 / Sq Ft | |
| 03/11/2021 03/11/21 | Sold | $97,000 | -3.0% | $57 / Sq Ft | View Prior Sale |
| 12/18/2020 12/18/20 | Pending | -- | -- | -- | |
| 12/15/2020 12/15/20 | For Sale | $100,000 | 0.0% | $59 / Sq Ft | |
| 12/08/2020 12/08/20 | Pending | -- | -- | -- | |
| 10/13/2020 10/13/20 | For Sale | $100,000 | -- | $59 / Sq Ft |
Purchase History
| Date | Type | Sale Price | Title Company |
|---|---|---|---|
| Executors Deed | $97,000 | None Available |
Mortgage History
| Date | Status | Loan Amount | Loan Type |
|---|---|---|---|
| Open | $97,000 | New Conventional |
Source: First Multiple Listing Service (FMLS)
MLS Number: 7648946
APN: K042-0022
- 117 N Springs Ct
- 471 Ashville Dr
- 195 Springdale Ct
- 5171 Bowman Rd
- 4411 Northside Dr
- 2074 Forest Hill Rd
- 5235 Bowman Rd
- 1665 Wesleyan Dr
- 105 Bass Plantation Dr
- 925 Tolliver Place
- 5437 Bowman Rd
- 214 Sheraton Dr
- 1800 Wesleyan Dr
- 4358 Riverside Dr
- 110 Chaucers Cove
- 629 Forest Lake Dr N
- 1900 Wesleyan Dr
- 4501 Sheraton Dr
- 3900 Northside Dr
- 3901 Northside Dr
