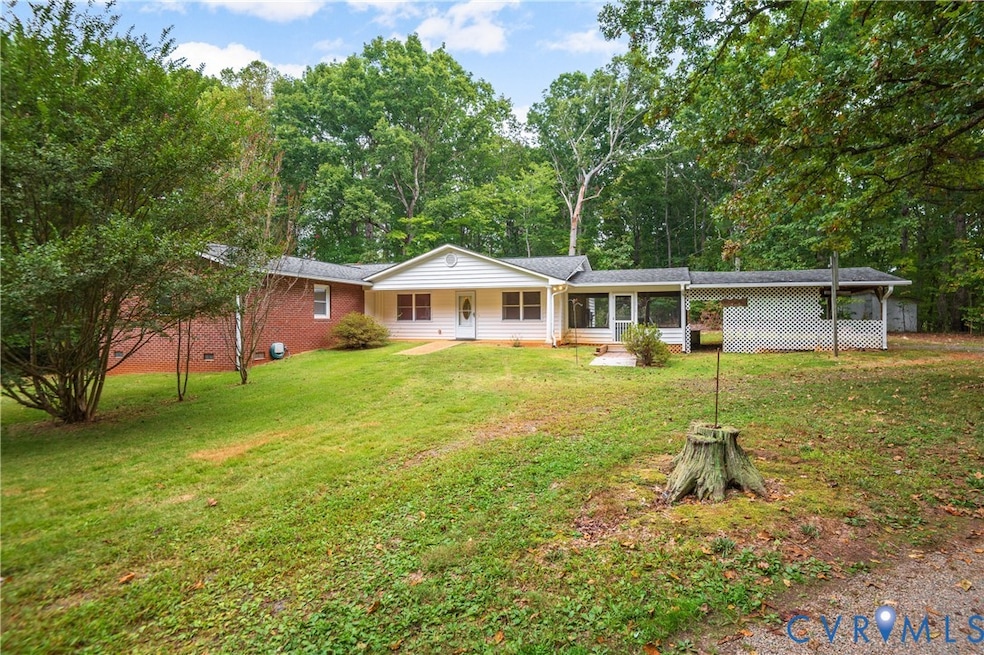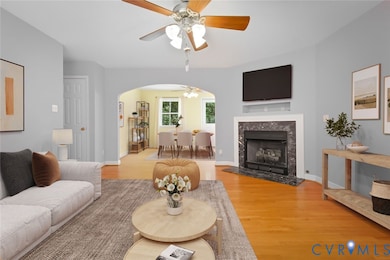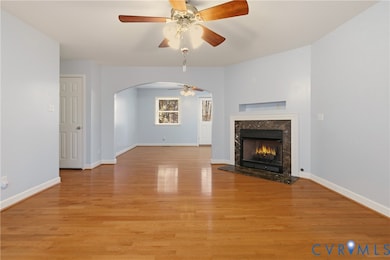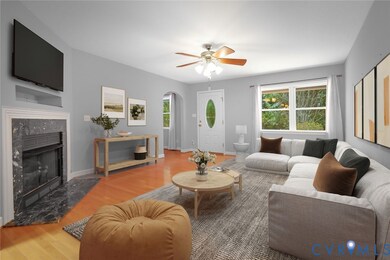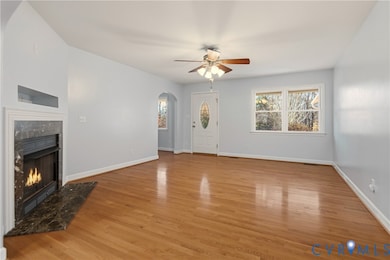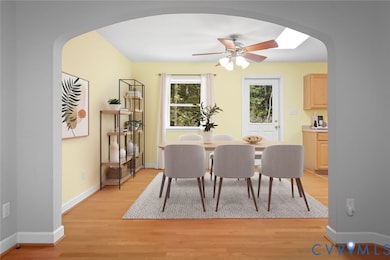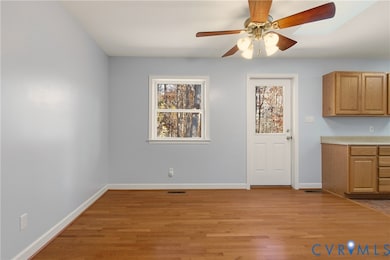124 Oak Hill Rd Cumberland, VA 23040
Estimated payment $1,686/month
Highlights
- Very Popular Property
- Deck
- Hydromassage or Jetted Bathtub
- 6 Acre Lot
- Wood Flooring
- 2 Fireplaces
About This Home
Discover privacy and convenience on 6 acres in this well-planned, mostly brick rancher, designed for both relaxation and everyday ease! Two primary bedrooms add to the flexibility of this home. Step inside to find a flowing layout where the living room welcomes you with a propane fireplace, ceiling fan, and gorgeous hardwood flooring. The open kitchen and dining area provide plenty of cabinet storage, hardwood flooring in the dining and vinyl flooring in the kitchen, and easy access to the backyard, making meal prep and gatherings simple. An office with screened porch access offers a flexible space for working from home or enjoying hobbies. The home’s three bedrooms are thoughtfully arranged, each with its own unique features. The primary suite includes a private entrance, oversized closet, and a full ensuite bath with a jetted tub and step-in shower. A primary/secondary bedroom connects directly to a hall bath with a step-in shower, while another features built-in bookshelves for added charm. The utility room, equipped with washer and dryer hookups, sits conveniently near the primary suite. Downstairs, the unfinished basement expands the possibilities with two divided spaces, one featuring a brick wood-burning fireplace and double doors leading outside, the other housing the water softener and the backup generator feed from the outside. Outdoor living is enhanced by a screened-in side porch, attached and detached carports, and a backup Generac generator for peace of mind. Located in Cumberland, this peaceful property gives you even more privacy because it borders Bear Creek Lake State Park offering the quiet of country living! Imagine 329 acres of natural habitat and a 40-acre lake right behind your home! Also enjoy nearby shopping in Farmville and regional connections to Richmond and Charlottesville. Come experience the comfort, versatility, and lifestyle this property offers, schedule your private tour today! Some photos have been virtually enhanced and staged.
Listing Agent
Real Broker LLC Brokerage Email: membership@therealbrokerage.com License #0225240530 Listed on: 10/31/2025

Co-Listing Agent
Real Broker LLC Brokerage Email: membership@therealbrokerage.com License #0225086086
Home Details
Home Type
- Single Family
Est. Annual Taxes
- $1,259
Year Built
- Built in 1969
Lot Details
- 6 Acre Lot
- Back Yard Fenced
- Zoning described as A2
Home Design
- Brick Exterior Construction
- Fire Rated Drywall
- Frame Construction
- Shingle Roof
- Composition Roof
- Wood Siding
- Vinyl Siding
Interior Spaces
- 1,758 Sq Ft Home
- 1-Story Property
- Built-In Features
- Bookcases
- Ceiling Fan
- 2 Fireplaces
- Wood Burning Fireplace
- Fireplace Features Masonry
- Gas Fireplace
- French Doors
- Dining Area
- Workshop
- Screened Porch
- Center Hall
- Washer and Dryer Hookup
Kitchen
- Eat-In Kitchen
- Oven
- Gas Cooktop
- Stove
- Microwave
- Dishwasher
- Laminate Countertops
Flooring
- Wood
- Concrete
- Vinyl
Bedrooms and Bathrooms
- 3 Bedrooms
- En-Suite Primary Bedroom
- Walk-In Closet
- 2 Full Bathrooms
- Double Vanity
- Hydromassage or Jetted Bathtub
Unfinished Basement
- Partial Basement
- Interior Basement Entry
Parking
- No Garage
- Shared Driveway
- Unpaved Parking
- Off-Street Parking
Outdoor Features
- Deck
- Shed
Schools
- Cumberland Elementary And Middle School
- Cumberland High School
Utilities
- Cooling Available
- Forced Air Heating System
- Heat Pump System
- Generator Hookup
- Power Generator
- Well
- Water Heater
- Septic Tank
Listing and Financial Details
- Assessor Parcel Number 064-A-95
Map
Home Values in the Area
Average Home Value in this Area
Tax History
| Year | Tax Paid | Tax Assessment Tax Assessment Total Assessment is a certain percentage of the fair market value that is determined by local assessors to be the total taxable value of land and additions on the property. | Land | Improvement |
|---|---|---|---|---|
| 2025 | $1,259 | $209,860 | $51,500 | $158,360 |
| 2024 | $1,259 | $209,860 | $51,500 | $158,360 |
| 2023 | $1,228 | $163,700 | $37,250 | $126,450 |
| 2022 | $1,228 | $163,700 | $37,250 | $126,450 |
| 2021 | $1,228 | $163,700 | $37,250 | $126,450 |
| 2020 | $1,261 | $163,700 | $37,250 | $126,450 |
| 2019 | $1,108 | $142,020 | $33,500 | $108,520 |
| 2018 | $1,108 | $142,020 | $33,500 | $108,520 |
| 2017 | $1,108 | $142,020 | $33,500 | $108,520 |
| 2016 | $1,108 | $142,020 | $33,500 | $108,520 |
| 2015 | -- | $142,020 | $33,500 | $108,520 |
| 2014 | -- | $142,020 | $33,500 | $108,520 |
Property History
| Date | Event | Price | List to Sale | Price per Sq Ft |
|---|---|---|---|---|
| 11/13/2025 11/13/25 | For Sale | $299,950 | -- | $171 / Sq Ft |
Source: Central Virginia Regional MLS
MLS Number: 2525687
APN: 064-A-95
- 118 Oak Hill Rd
- 43 Oak Hill Rd
- 75 Oak Hill Rd
- 0 (Db 141-147) - Lot P 2 000 Ac Caira Forest Sub
- 132 Forest View Rd
- 45 Lot B Cumberland Rd Unit B
- 45 Lot A Cumberland Rd Unit A
- 364 Vogel Rd
- 0 Tarwallet Rd
- 0 Cumberland Rd Unit 619674
- 0 Cumberland Rd Unit 57933
- 0 Cumberland Rd Unit 2523612
- 0 Cumberland Rd Unit 649578
- 25 Fitzgerald Rd
- 0 Stoney Point Rd Unit 2503270
- 435 Davenport Rd
- 178 Barter Hill Rd
- 170 Barter Hill Rd
- 1515 Ca Ira Rd
- 213 Deer Run
- 147 Sprouses Corner Rd Unit 36
- 6314 Springside Dr
- 200 Jefferson St Unit C
- 703 Monroe St Unit 703-B Monroe St
- 224 Mohele Rd
- 501 Sunchase Blvd
- 12977 W James Anderson Hwy
- 900 Poplar Forest Rd
- 279 Outback Dr
- 12232 Old Chula Rd Unit 1
- 550 Valley St
- 3856 River Rd W
- 3534 Davis Mill Rd
- 5201 Little Flock Ch Ln
- 1829 Cabell Rd
- 2801 Dogtown Rd
- 5181 Bethlehem Rd
- 586 Hunter Ridge Ln
- 1201 Yellowbird Rd
