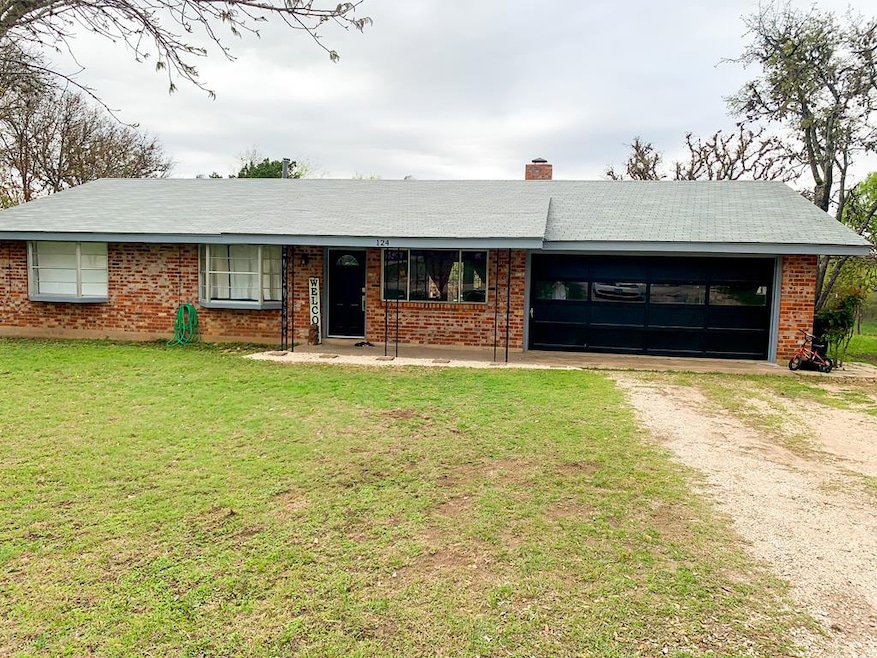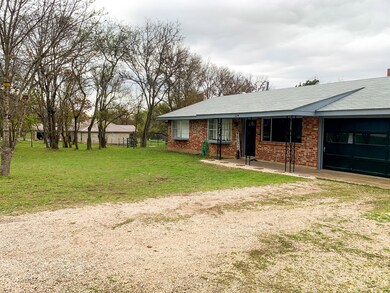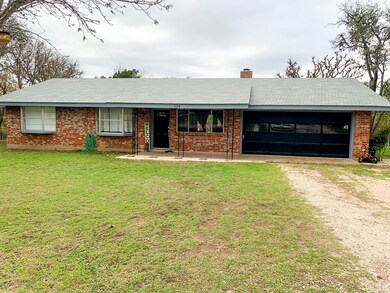
124 Oak Way Kerrville, TX 78028
Highlights
- Traditional Architecture
- No HOA
- 2 Car Attached Garage
- Daniels Elementary School Rated A-
- Fireplace
- Patio
About This Home
As of March 2025This adorable home built in the 1970's is a must see! With updated flooring, kitchen, countertops, & cabinets, you will fall in love. Master bath has been remodeled for a spa-like feel w/ a walk in shower & pebble stone flooring making all of your master bath dreams come true. Sitting just minutes from town, you have the all of the conveniences while having the privacy & perks of living in the hill country. This home sits on almost one acre making this perfect for entertaining & backyard BBQ's this summer! Other updates include 2 yr old septic & roof! Call for details! More photos to come!
Last Buyer's Agent
Other Agent
Other Broker
Home Details
Home Type
- Single Family
Est. Annual Taxes
- $3,829
Year Built
- Built in 1970
Parking
- 2 Car Attached Garage
- Open Parking
Home Design
- Traditional Architecture
- Brick Exterior Construction
- Slab Foundation
- Composition Roof
Interior Spaces
- 1,750 Sq Ft Home
- 1-Story Property
- Ceiling Fan
- Fireplace
- Storage
- Washer and Dryer Hookup
- Laminate Flooring
Kitchen
- Range
- Dishwasher
Bedrooms and Bathrooms
- 3 Bedrooms
Utilities
- Central Air
- Heating System Uses Propane
- Well
- Septic Tank
- Cable TV Available
Additional Features
- Patio
- 0.86 Acre Lot
Community Details
- No Home Owners Association
- Guadalupe Heights Subdivision
Ownership History
Purchase Details
Home Financials for this Owner
Home Financials are based on the most recent Mortgage that was taken out on this home.Purchase Details
Home Financials for this Owner
Home Financials are based on the most recent Mortgage that was taken out on this home.Purchase Details
Purchase Details
Home Financials for this Owner
Home Financials are based on the most recent Mortgage that was taken out on this home.Purchase Details
Home Financials for this Owner
Home Financials are based on the most recent Mortgage that was taken out on this home.Purchase Details
Home Financials for this Owner
Home Financials are based on the most recent Mortgage that was taken out on this home.Similar Homes in Kerrville, TX
Home Values in the Area
Average Home Value in this Area
Purchase History
| Date | Type | Sale Price | Title Company |
|---|---|---|---|
| Deed | -- | None Listed On Document | |
| Deed | -- | Kerrville Title Company | |
| Warranty Deed | -- | Kerr Cnty Abstract & Ttl Co | |
| Vendors Lien | -- | Kerr Cnty Abstract & Ttl Co | |
| Vendors Lien | -- | Fidelity Abstract & Title | |
| Vendors Lien | -- | -- |
Mortgage History
| Date | Status | Loan Amount | Loan Type |
|---|---|---|---|
| Open | $100,000 | New Conventional | |
| Previous Owner | $319,200 | New Conventional | |
| Previous Owner | $240,562 | FHA | |
| Previous Owner | $138,265 | New Conventional | |
| Previous Owner | $157,550 | Adjustable Rate Mortgage/ARM | |
| Previous Owner | $149,900 | VA |
Property History
| Date | Event | Price | Change | Sq Ft Price |
|---|---|---|---|---|
| 03/05/2025 03/05/25 | Sold | -- | -- | -- |
| 01/31/2025 01/31/25 | Pending | -- | -- | -- |
| 01/14/2025 01/14/25 | For Sale | $405,000 | +1.5% | $231 / Sq Ft |
| 09/20/2024 09/20/24 | Sold | -- | -- | -- |
| 09/14/2024 09/14/24 | Pending | -- | -- | -- |
| 08/27/2024 08/27/24 | For Sale | $399,000 | +37.6% | $228 / Sq Ft |
| 04/29/2021 04/29/21 | Sold | -- | -- | -- |
| 04/05/2021 04/05/21 | Pending | -- | -- | -- |
| 04/01/2021 04/01/21 | For Sale | $289,900 | +18.3% | $166 / Sq Ft |
| 09/24/2019 09/24/19 | Off Market | -- | -- | -- |
| 06/25/2019 06/25/19 | Sold | -- | -- | -- |
| 05/26/2019 05/26/19 | Pending | -- | -- | -- |
| 03/08/2019 03/08/19 | For Sale | $245,000 | -- | $141 / Sq Ft |
Tax History Compared to Growth
Tax History
| Year | Tax Paid | Tax Assessment Tax Assessment Total Assessment is a certain percentage of the fair market value that is determined by local assessors to be the total taxable value of land and additions on the property. | Land | Improvement |
|---|---|---|---|---|
| 2024 | $4,016 | $311,615 | $40,000 | $271,615 |
| 2023 | $3,196 | $311,615 | $40,000 | $271,615 |
| 2022 | $4,245 | $290,228 | $40,000 | $250,228 |
| 2021 | $4,169 | $257,756 | $40,000 | $217,756 |
| 2020 | $4,058 | $236,760 | $40,000 | $196,760 |
| 2019 | $2,777 | $215,675 | $40,000 | $175,675 |
| 2018 | $2,503 | $146,323 | $21,250 | $125,073 |
| 2017 | $2,450 | $143,143 | $21,250 | $121,893 |
| 2016 | $2,370 | $138,445 | $21,250 | $117,195 |
| 2015 | -- | $138,445 | $21,250 | $117,195 |
| 2014 | -- | $138,445 | $21,250 | $117,195 |
Agents Affiliated with this Home
-
Brittney Koch

Seller's Agent in 2025
Brittney Koch
eXp Realty LLC / Tinsley Realty Group
(830) 370-2443
30 Total Sales
-
Ernesto Villarreal
E
Buyer's Agent in 2025
Ernesto Villarreal
Coldwell Banker D'Ann Harper - Boerne
(210) 912-6290
47 Total Sales
-
Kyle Kleypas
K
Seller's Agent in 2024
Kyle Kleypas
Southern Sky Realty Group, LLC
(830) 459-3797
1 Total Sale
-
O
Buyer's Agent in 2021
Other Agent
Other Broker
-
H
Seller's Agent in 2019
Harvey Jeffers
Double B Realty
-
P
Buyer's Agent in 2019
Peggy Jeffers
Double B Realty
Map
Source: Central Hill Country Board of REALTORS®
MLS Number: 81803
APN: R27703
- 135 Oak Way
- 131 Elm Way
- 154 Hilltop Dr
- 240 Peterson Farm Rd
- 2740 Indian Wells Dr
- 2756 Indian Wells Dr
- 2756 Indian Wells Dr E
- 2709 Indian Wells Dr
- 2809 Indian Wells Dr
- 2848 Rock Barn Dr
- 2848 Rock Barn Dr Unit 12-A
- 105 Cardiff St
- 2885 Rock Barn Dr
- 2904 Rock Barn Dr
- 2916 Rock Barn Dr
- Lot 74 Table Rock Unit 74
- 157 Wharton Rd
- 2915 Dry Hollow Dr
- 135 Rooster Ridge
- 135 Rooster Ridge



