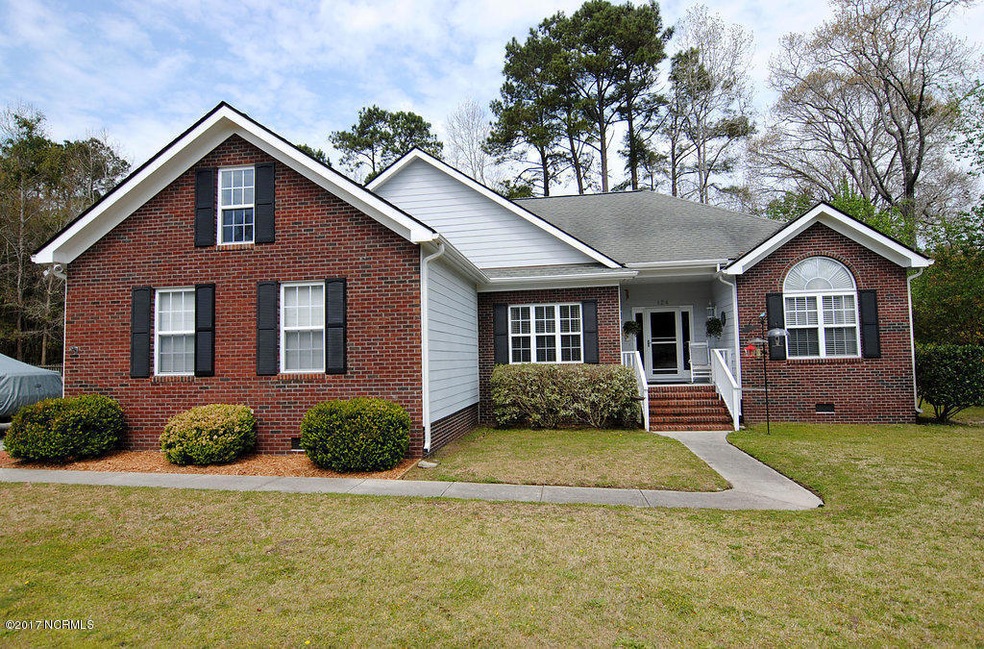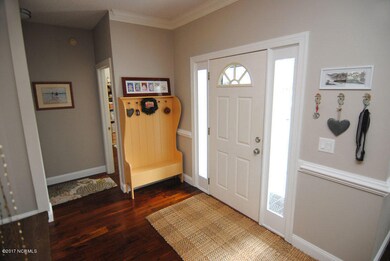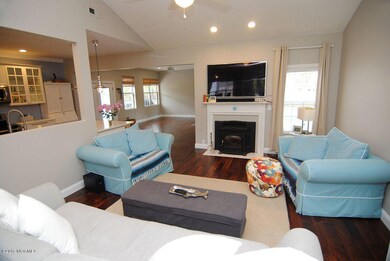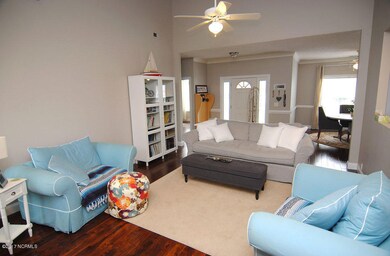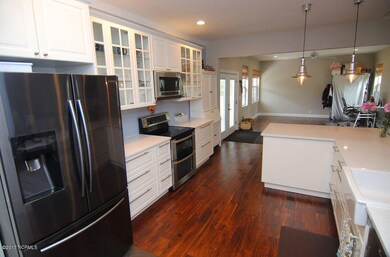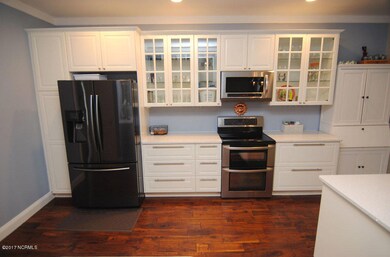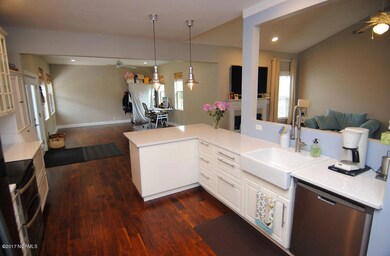
124 Oakvale Dr Wilmington, NC 28411
Highlights
- Finished Room Over Garage
- Deck
- Whirlpool Bathtub
- South Topsail Elementary School Rated A-
- Wood Flooring
- Attic
About This Home
As of September 2020SELLER OFFERING $2500 towards closing costs on this lovely home in the popular the Scotts Hill area. This 3 bedroom home will impress from the minute you come through the front door. Beautiful hardwood floors adorn the first floor. The remodeled kitchen is bright and open with plenty of cabinetry and Silestone counter-tops. Open to the great room and additional den, you are always connected with family and friends. The split bedroom plan allows for privacy. Relax inside or outside. There is a deck and large yard for entertaining. The FROG can be used as a playroom or man-cave. The walk-in attic is floored with plenty of space to store your seasonal items. Minutes from Scotts Hill Marina and The SailFish restaurant. (Improved room adjacent to kitchen not permitted)
Last Agent to Sell the Property
Brenda Bokano
Coldwell Banker Sea Coast Advantage Listed on: 03/28/2017
Home Details
Home Type
- Single Family
Est. Annual Taxes
- $3,028
Year Built
- Built in 1998
Lot Details
- 0.69 Acre Lot
- Fenced Yard
- Corner Lot
- Irrigation
- Property is zoned R-20
Home Design
- Brick Exterior Construction
- Shingle Roof
- Stick Built Home
Interior Spaces
- 2,414 Sq Ft Home
- 1-Story Property
- Ceiling Fan
- 1 Fireplace
- Blinds
- Family Room
- Living Room
- Formal Dining Room
- Crawl Space
- Storm Doors
- Washer and Dryer Hookup
- Attic
Kitchen
- Dishwasher
- Disposal
Flooring
- Wood
- Carpet
- Tile
Bedrooms and Bathrooms
- 3 Bedrooms
- 2 Full Bathrooms
- Whirlpool Bathtub
Parking
- 2 Car Attached Garage
- Finished Room Over Garage
- Driveway
Eco-Friendly Details
- Energy-Efficient Doors
Outdoor Features
- Deck
- Porch
Utilities
- Heat Pump System
- Electric Water Heater
Community Details
- No Home Owners Association
- Oakvale Subdivision
Listing and Financial Details
- Assessor Parcel Number 3270-69-2607-0000
Ownership History
Purchase Details
Home Financials for this Owner
Home Financials are based on the most recent Mortgage that was taken out on this home.Purchase Details
Home Financials for this Owner
Home Financials are based on the most recent Mortgage that was taken out on this home.Purchase Details
Home Financials for this Owner
Home Financials are based on the most recent Mortgage that was taken out on this home.Purchase Details
Home Financials for this Owner
Home Financials are based on the most recent Mortgage that was taken out on this home.Purchase Details
Home Financials for this Owner
Home Financials are based on the most recent Mortgage that was taken out on this home.Purchase Details
Purchase Details
Purchase Details
Purchase Details
Similar Homes in Wilmington, NC
Home Values in the Area
Average Home Value in this Area
Purchase History
| Date | Type | Sale Price | Title Company |
|---|---|---|---|
| Warranty Deed | $354,000 | None Available | |
| Warranty Deed | $283,000 | None Available | |
| Warranty Deed | $175,000 | None Available | |
| Warranty Deed | $176,000 | -- | |
| Quit Claim Deed | -- | -- | |
| Special Warranty Deed | $85,000 | -- | |
| Gift Deed | -- | -- | |
| Special Warranty Deed | $500 | -- | |
| Special Warranty Deed | $85,000 | -- |
Mortgage History
| Date | Status | Loan Amount | Loan Type |
|---|---|---|---|
| Open | $50,000 | New Conventional | |
| Open | $335,858 | New Conventional | |
| Previous Owner | $285,277 | VA | |
| Previous Owner | $173,591 | FHA | |
| Previous Owner | $50,000 | Stand Alone Second | |
| Previous Owner | $183,000 | Adjustable Rate Mortgage/ARM |
Property History
| Date | Event | Price | Change | Sq Ft Price |
|---|---|---|---|---|
| 09/03/2020 09/03/20 | Sold | $353,535 | +1.1% | $146 / Sq Ft |
| 08/01/2020 08/01/20 | Pending | -- | -- | -- |
| 07/27/2020 07/27/20 | For Sale | $349,693 | +23.6% | $145 / Sq Ft |
| 08/28/2017 08/28/17 | Sold | $283,000 | -5.7% | $117 / Sq Ft |
| 07/31/2017 07/31/17 | Pending | -- | -- | -- |
| 03/28/2017 03/28/17 | For Sale | $300,000 | +71.4% | $124 / Sq Ft |
| 12/06/2012 12/06/12 | Sold | $175,000 | 0.0% | $80 / Sq Ft |
| 12/05/2012 12/05/12 | Pending | -- | -- | -- |
| 02/07/2012 02/07/12 | For Sale | $175,000 | -- | $80 / Sq Ft |
Tax History Compared to Growth
Tax History
| Year | Tax Paid | Tax Assessment Tax Assessment Total Assessment is a certain percentage of the fair market value that is determined by local assessors to be the total taxable value of land and additions on the property. | Land | Improvement |
|---|---|---|---|---|
| 2024 | $3,028 | $305,717 | $80,149 | $225,568 |
| 2023 | $2,924 | $280,587 | $80,149 | $200,438 |
| 2022 | $2,556 | $280,587 | $80,149 | $200,438 |
| 2021 | $2,556 | $280,587 | $80,149 | $200,438 |
| 2020 | $2,556 | $254,755 | $80,149 | $174,606 |
| 2019 | $2,641 | $290,800 | $80,149 | $210,651 |
| 2018 | $2,342 | $243,168 | $70,000 | $173,168 |
| 2017 | $2,342 | $243,168 | $70,000 | $173,168 |
| 2016 | $2,317 | $243,168 | $70,000 | $173,168 |
| 2015 | $2,282 | $243,168 | $70,000 | $173,168 |
| 2014 | $1,801 | $243,168 | $70,000 | $173,168 |
| 2013 | -- | $243,168 | $70,000 | $173,168 |
| 2012 | -- | $243,168 | $70,000 | $173,168 |
Agents Affiliated with this Home
-
R
Seller's Agent in 2020
REACH Properties
Keller Williams Innovate-Wilmington
-
G
Seller Co-Listing Agent in 2020
Gaby Ferguson
Keller Williams Innovate-Wilmington
-
D
Buyer's Agent in 2020
Deanna Boney
BlueCoast Realty Corporation
-
B
Seller's Agent in 2017
Brenda Bokano
Coldwell Banker Sea Coast Advantage
-
Brian Bloodworth

Buyer's Agent in 2017
Brian Bloodworth
Bloodworth Realty & Co.
(910) 509-0234
1 in this area
20 Total Sales
-
Barbara Pugh

Seller's Agent in 2012
Barbara Pugh
Coldwell Banker Sea Coast Advantage
(910) 520-2945
16 in this area
141 Total Sales
Map
Source: Hive MLS
MLS Number: 100055124
APN: 3270-69-2607-0000
- 3980 Scotts Hill Loop Rd
- 181 Heart Pine Ave Unit Lot 4
- 216 La Salle St
- 169 Heart Pine Ave Unit Lot 3
- 157 Heart Pine Ave Unit Lot 2
- 191 Heart Pine Ave Unit Lot 5
- 106 Great Pine Ct
- 101 Ebb Dr
- 8977 Cobble Ridge Dr
- 347 Victoria Charm Dr
- 348 Lafayette St
- 104 Inlet Dr
- 9013 Peplow Place
- 8948 Cobble Ridge Dr
- 508 Dressage Way
- 410 Sugar Cove
- 8941 Cobble Ridge Dr
- 112 Francis Marion Dr
- 410 Sugar Cove Run
- 438 Sugar Cove Run
