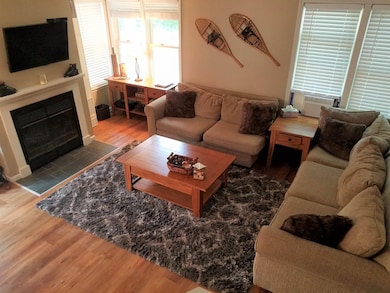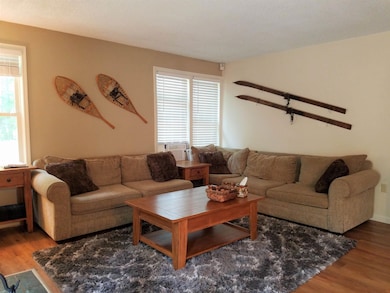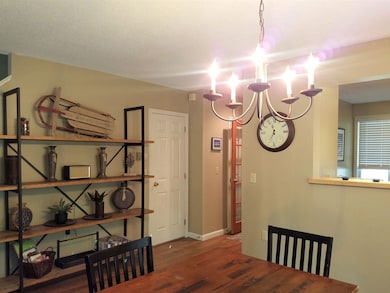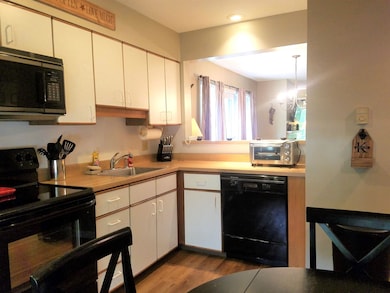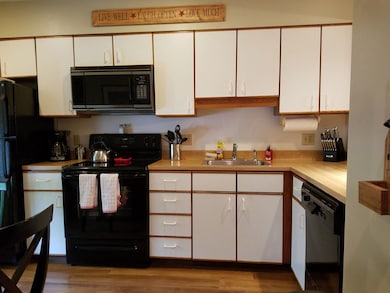124 Old Bartlett Rd Unit 83 Conway, NH 03860
Highlights
- Waterfront
- Wooded Lot
- Loft
- Contemporary Architecture
- Wood Flooring
- Mud Room
About This Home
SKI RENTAL ACROSS from CRANMORE! Fabulous winter seasonal rental located across the street from Cranmore Mountain Ski Resort. With a brand new base lodge to enjoy, you could be first on the slopes and last home apres ski. A rare find with some flexibility. Well-furnished townhouse with a friendly & fun layout of 2 BRs plus an accessible loft. Efficient eat-in kitchen opens up to the dining & living rooms. A propane fireplace will warm your toes and take the chill off. Direct view & access off your patio to Kearsarge Brook frontage. Store your skis in the outside shed and keep your boots & coats warm in the large mudroom with airlock entrance and bench. Just a mile away is the charming North Conway village and all of the area's amenities, like fabulous restaurants & shopping. Whether you are vacationing, or just want a fun place to park yourself while you work locally this winter, this ideal rental includes propane heat and plowing. You pay for cable, electricity & water. NO PETS, NO SMOKING! Flexible availability; $3,400 for 4 month rental (Dec - March), $3,600 for 3 month rental OR inquiry about a 6 month rental.
Listing Agent
Badger Peabody & Smith Realty Brokerage Phone: 207-542-9967 License #004835 Listed on: 09/24/2025
Townhouse Details
Home Type
- Townhome
Year Built
- Built in 1987
Lot Details
- Waterfront
- Landscaped
- Wooded Lot
Home Design
- Contemporary Architecture
- Fixer Upper
- Wood Frame Construction
- Metal Roof
- Shingle Siding
- Clapboard
Interior Spaces
- 1,528 Sq Ft Home
- Property has 2.5 Levels
- Ceiling Fan
- Natural Light
- Drapes & Rods
- Window Screens
- Mud Room
- Combination Dining and Living Room
- Loft
- Home Security System
Kitchen
- Microwave
- Dishwasher
- Disposal
Flooring
- Wood
- Carpet
Bedrooms and Bathrooms
- 2 Bedrooms
Laundry
- Dryer
- Washer
Parking
- Paved Parking
- On-Site Parking
Additional Features
- Patio
- Heating System Uses Gas
Listing and Financial Details
- Security Deposit $3,000
- Rent includes plowing, trash collection
Community Details
Overview
- Brookside At Cranmore Condos
- Brookside At Cranmore Subdivision
Recreation
- Snow Removal
Security
- Fire and Smoke Detector
Map
Source: PrimeMLS
MLS Number: 5062859
- 72 Cranmore Woods Ln Unit 2
- 72 Cranmore Woods Ln Unit 4
- 243 Skimobile Rd Unit 352
- 243 Skimobile Rd Unit 252
- 243 Skimobile Rd Unit 355
- 243 Skimobile Rd Unit 255
- 235 Skimobile Rd Unit 1404
- 239 Skimobile Rd Unit 305
- 239 Skimobile Rd Unit 304
- 679 Kearsarge Rd
- 15 Black Diamond Rd Unit 4
- 137 Skimobile Rd Unit 3
- 11 Black Diamond Rd Unit 3
- 7 Black Diamond Rd Unit 2
- 50 Drachenfels Rd
- 970 Kearsarge Rd
- 45 Wildflower Trail Unit 9
- 2955 White Mountain Hwy Unit 123 (E20)
- 2955 White Mountain Hwy Unit 204 W28
- 2955 White Mountain Hwy Unit 114 (W25)
- 503 Old Bartlett Rd Unit 1
- 2895 White Mountain Hwy Unit 2
- 64 Wildflower Trail Unit 18
- 17 Purple Finch Rd
- 17 Purple Finch Rd Unit 80
- 64 Quarry Ln
- 19 Saco St Unit 71
- N2 Sandtrap Loop Unit 2
- 52 Covered Bridge Ln
- 253 Linderhof Strasse St
- 59 Haynesville Ave Unit 11
- 284 Tin Mine Rd
- 2820 E Conway Rd Unit Studio
- 2820 E Conway Rd
- 2820 E Conway Rd
- 24 Northport Terrace Unit 1
- 18 Colbath St
- 162 Meadows Dr
- 19 Lovewell Pond Rd
- 1316 US Route 302

