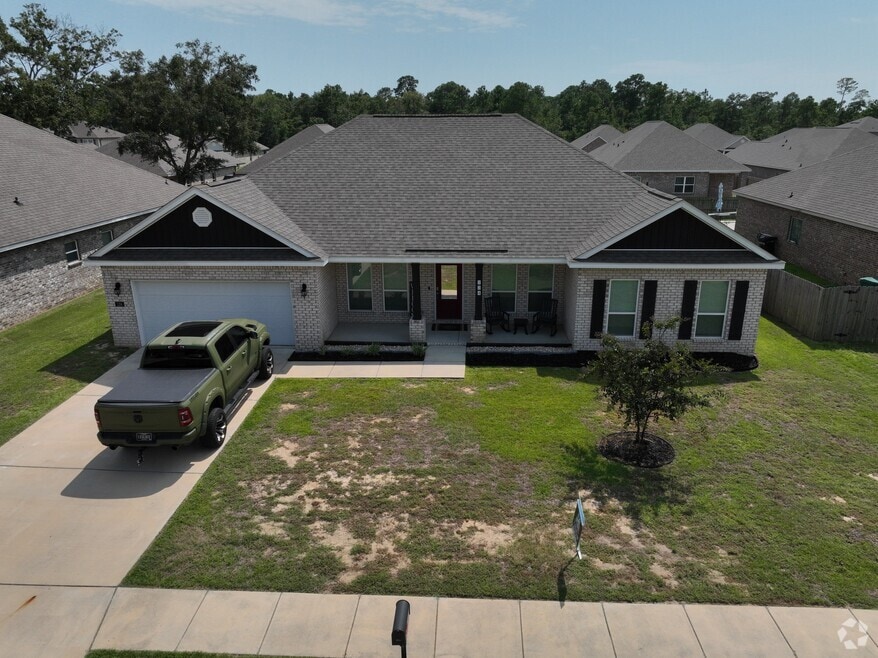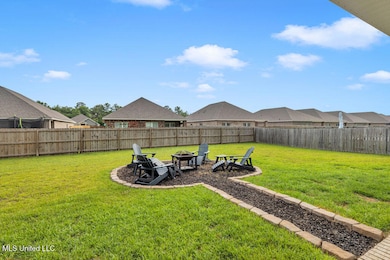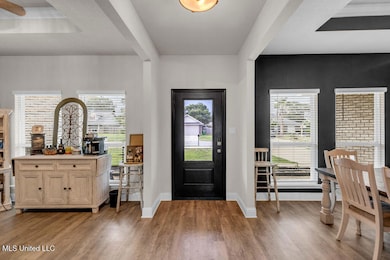
124 Oystercatcher Cove Ocean Springs, MS 39564
Estimated payment $2,198/month
Highlights
- Very Popular Property
- Open Floorplan
- Breakfast Area or Nook
- Pecan Park Elementary School Rated A
- Granite Countertops
- Farmhouse Sink
About This Home
The Katherine floorplan is an entertainer's dream. At over 2,500 square feet, this home has 4 bedrooms, 2.5 bathrooms, formal dining room, office, breakfast nook and a 2-car garage. The large covered front porch is perfect for rocking chairs and enjoying coffee. Entering the home, you are greeted by a formal dining room on one side of the foyer and a formal office on the other, both with tray ceilings. Continuing into the home is a 1/2 bath in the foyer hallway which leads to a spacious open great room with a kitchen that won't disappoint, offering an island with granite countertops, farmhouse sink, soft-close cabinets, subway tile backsplash, stainless-steel appliances, pantry, then opens to the breakfast area. There is outdoor access to a covered porch. To one side of the home are three bedrooms that share a full bathroom with a dual sink vanity and a separate water closet with a shower/tub combination. Tucked on the opposite side of the home is the primary bedroom and a hallway to the laundry/utility room that has access to the garage.
The primary bedroom is large in size and offers an ensuite that has a dual sink vanity, a soaking garden tub, 5 foot walk in shower, separate water closet and a walk-in closet that will accommodate the most ambitious wardrobe.
The backyard is fully fenced so this private yard is wonderful for BBQ's and fires in the built in fire pit and sitting area.
The house is located just minutes for the Ocean Springs High School and is not in a flood zone!
Home Details
Home Type
- Single Family
Est. Annual Taxes
- $2,869
Year Built
- Built in 2022
Lot Details
- 10,454 Sq Ft Lot
- Lot Dimensions are 78 x 138 x 79 x 136
- Wood Fence
- Back Yard Fenced
HOA Fees
- $21 Monthly HOA Fees
Parking
- 2 Car Attached Garage
- Front Facing Garage
- Driveway
Home Design
- Brick Exterior Construction
- Slab Foundation
- Architectural Shingle Roof
Interior Spaces
- 2,516 Sq Ft Home
- 1-Story Property
- Open Floorplan
- Crown Molding
- Tray Ceiling
- Ceiling Fan
- Blinds
- Entrance Foyer
- Laundry Room
Kitchen
- Breakfast Area or Nook
- Eat-In Kitchen
- Breakfast Bar
- Walk-In Pantry
- Free-Standing Electric Range
- Microwave
- Dishwasher
- Kitchen Island
- Granite Countertops
- Farmhouse Sink
- Disposal
Flooring
- Carpet
- Tile
- Luxury Vinyl Tile
Bedrooms and Bathrooms
- 4 Bedrooms
- Walk-In Closet
- Double Vanity
- Soaking Tub
Home Security
- Smart Home
- Smart Thermostat
Outdoor Features
- Fire Pit
- Front Porch
Schools
- Magnolia Park Elementary School
- Ocean Springs Middle School
- Ocean Springs High School
Utilities
- Central Heating and Cooling System
- Heat Pump System
Community Details
- Association fees include management
- South Pointe Subdivision
- The community has rules related to covenants, conditions, and restrictions
Listing and Financial Details
- Assessor Parcel Number 0-71-30-301.000
3D Interior and Exterior Tours
Floorplan
Map
Home Values in the Area
Average Home Value in this Area
Property History
| Date | Event | Price | List to Sale | Price per Sq Ft | Prior Sale |
|---|---|---|---|---|---|
| 08/23/2025 08/23/25 | For Sale | $369,500 | +3.9% | $147 / Sq Ft | |
| 12/27/2022 12/27/22 | Sold | -- | -- | -- | View Prior Sale |
| 10/14/2022 10/14/22 | Pending | -- | -- | -- | |
| 06/05/2022 06/05/22 | For Sale | $355,799 | -- | $141 / Sq Ft |
About the Listing Agent

Jacki Thornburg, Broker/Owner of EXIT Realty Heart Properties in Ocean Springs, is widely recognized as one of the top real estate professionals along the Mississippi Gulf Coast. With 33 years in the real estate industry and licensed since 2005, she consistently closes more than 30 transactions per year. Ranked #62 in Mississippi by volume according to Real Trends and named among the Top 100 REALTORS® by Real Producers, Jacki has built a career defined by results, integrity, and service. Her
Jacki's Other Listings
Source: MLS United
MLS Number: 4123404
- 84 Saltmeadow Cir
- 70 Saltmeadow Cir
- 68 Saltmeadow Cir
- 62 Saltmeadow Cir
- 125 Brackish Place
- 112 Brackish Place
- 58 Saltmeadow Cir
- 216 Blue Osprey Ct
- 7308 Shearwater Way
- 1079 Brackish Place
- 222 Glen Eagles Dr
- 1070 Brackish Place
- 6681 Sugarcane Cir
- 7220 Barley Dr
- 7348 Shearwater Way
- 6751 Biddix-Evans Road Central
- 1024 Walnut St
- 7233 Barley Dr
- 6678 Sugarcane Cir
- 208 Glen Eagles Dr
- 1 Golfing Green Dr
- 1070 Brackish Place
- 6717 Belle Fontaine Dr Unit ID1032111P
- 6817 Red Bud Ln
- 6001 Belle Fontaine Dr Unit ID1303415P
- 8001 Westwood Cir
- 8004 Westwood Cir
- 1632 Emerald Lakes Dr
- 8029 Westwood Cir
- 8008 Belle Fontaine Dr Unit ID1268887P
- 1605 S 9th St
- 1517 Porpoise St
- 3111 Village Cir
- 9309 Pointe Aux Chenes Rd
- 2421 Beachview Dr Unit 4
- 2421 Beachview Dr Unit F13
- 2421 Beachview Dr Unit B 7
- 2421 Beachview Dr Unit B11
- 2829 Villa Venezia Ct
- 3429 N 7th St





