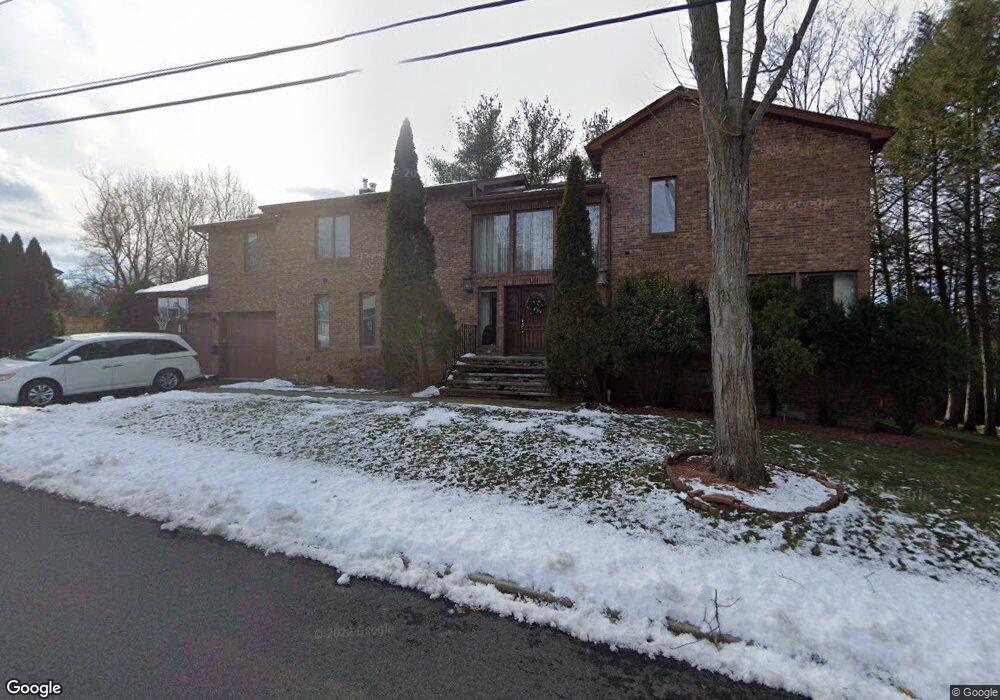124 Palisade Ave Cresskill, NJ 07626
Estimated Value: $1,503,000 - $1,692,074
5
Beds
5
Baths
3,351
Sq Ft
$470/Sq Ft
Est. Value
About This Home
This home is located at 124 Palisade Ave, Cresskill, NJ 07626 and is currently estimated at $1,573,769, approximately $469 per square foot. 124 Palisade Ave is a home located in Bergen County with nearby schools including Cresskill High School, Spring School, and Lubavitch On The Palisades.
Ownership History
Date
Name
Owned For
Owner Type
Purchase Details
Closed on
Jul 31, 2002
Sold by
Garabet Leon
Bought by
Lygnos George and Lygnos Ellie
Current Estimated Value
Home Financials for this Owner
Home Financials are based on the most recent Mortgage that was taken out on this home.
Original Mortgage
$648,000
Outstanding Balance
$275,965
Interest Rate
6.64%
Estimated Equity
$1,297,804
Create a Home Valuation Report for This Property
The Home Valuation Report is an in-depth analysis detailing your home's value as well as a comparison with similar homes in the area
Home Values in the Area
Average Home Value in this Area
Purchase History
| Date | Buyer | Sale Price | Title Company |
|---|---|---|---|
| Lygnos George | $810,000 | -- |
Source: Public Records
Mortgage History
| Date | Status | Borrower | Loan Amount |
|---|---|---|---|
| Open | Lygnos George | $648,000 |
Source: Public Records
Tax History Compared to Growth
Tax History
| Year | Tax Paid | Tax Assessment Tax Assessment Total Assessment is a certain percentage of the fair market value that is determined by local assessors to be the total taxable value of land and additions on the property. | Land | Improvement |
|---|---|---|---|---|
| 2025 | $21,328 | $960,100 | $438,800 | $521,300 |
| 2024 | $21,091 | $927,300 | $423,300 | $504,000 |
| 2023 | $20,864 | $908,700 | $416,300 | $492,400 |
| 2022 | $20,864 | $866,800 | $392,100 | $474,700 |
| 2021 | $20,654 | $845,800 | $383,100 | $462,700 |
| 2020 | $20,346 | $836,600 | $380,100 | $456,500 |
| 2019 | $19,901 | $826,800 | $376,600 | $450,200 |
| 2018 | $13,824 | $819,900 | $373,100 | $446,800 |
| 2017 | $22,045 | $809,900 | $369,000 | $440,900 |
| 2016 | $21,389 | $809,900 | $369,000 | $440,900 |
| 2015 | $20,725 | $809,900 | $369,000 | $440,900 |
| 2014 | $20,102 | $809,900 | $369,000 | $440,900 |
Source: Public Records
Map
Nearby Homes
- 21 Crest Dr N
- 201 Orchard Terrace
- 10 Center St
- 11 New St
- 121 Engle St
- 25 Division St Unit 403
- 1 Lambs Ln
- 3 Lambs Ln
- 56 E Madison Ave
- 5 Tenakill Park E Unit 217
- 5 Tenakill Park E Unit 316
- 149 Magnolia Ave
- 366 E Madison Ave
- 2 Churchill Rd
- 40 5th St
- 10 Orchard Place
- 16 Loman Ct
- 4 Holland Ave
- 36 Morningside Ave
- 91 Madison Ave
- 116 Palisade Ave
- 50 County Rd
- 132 Palisade Ave
- 121 Palisade Ave
- 125 Palisade Ave
- 117 Palisade Ave
- 74 County Rd
- 129 Palisade Ave
- 42 County Rd
- 113 Palisade Ave
- 136 Palisade Ave
- 218 E Madison Ave
- 212 E Madison Ave
- 133 Palisade Ave
- 224 E Madison Ave
- 206 E Madison Ave
- 108 Palisade Ave
- 4 Palisade Ct
- 112 Linwood Ave
- 109 Palisade Ave
