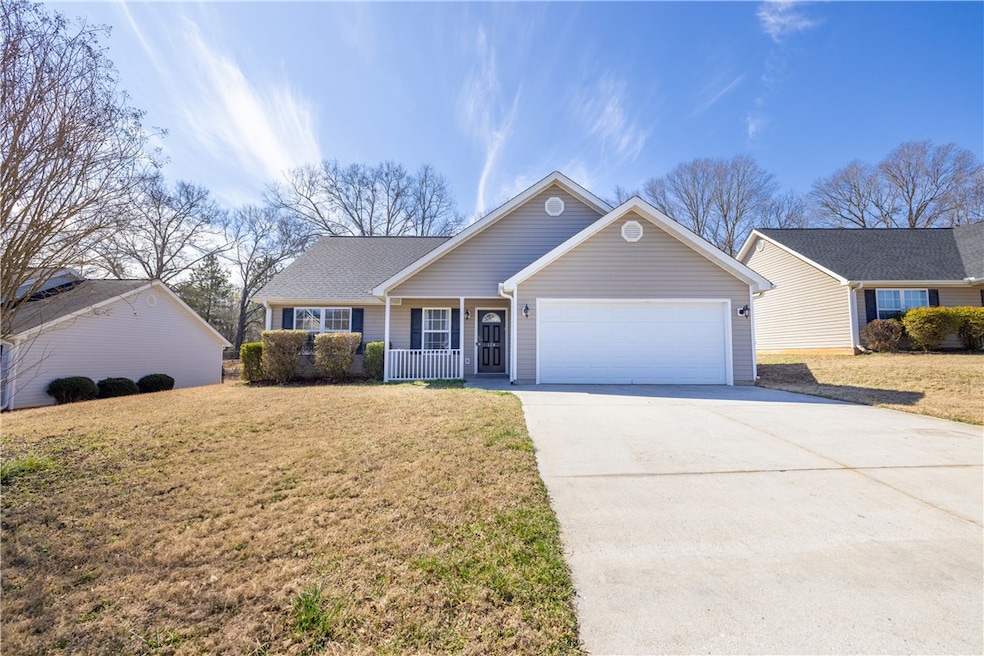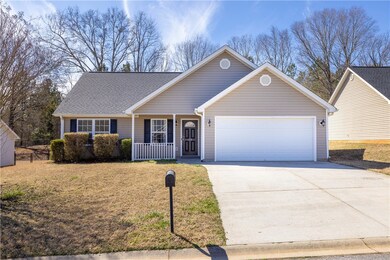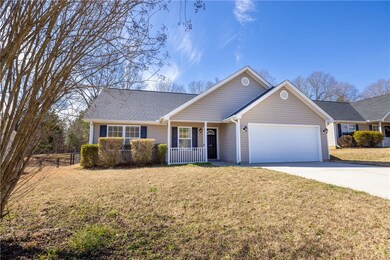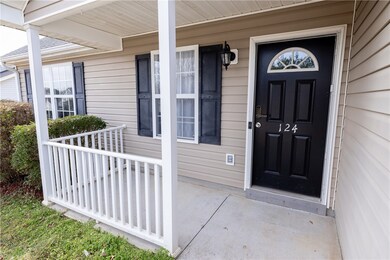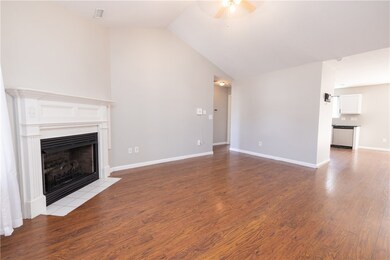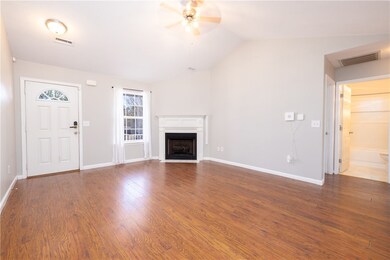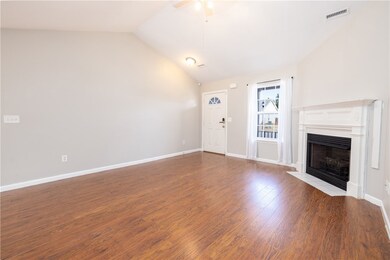
124 Palm Branch Way Anderson, SC 29621
Highlights
- Fenced Yard
- Front Porch
- Cooling Available
- Glenview Middle School Rated A-
- 2 Car Attached Garage
- Patio
About This Home
As of April 2025Charming 3-Bedroom, 2-Bath Ranch Just 1.5 Miles from Anderson University Campus! Get ready to fall in love with this adorable home! Featuring a fully remodeled kitchen with sleek new stainless steel appliances, stunning granite countertops, a stylish new sink and faucet, and a spacious pantry—it’s perfect for anyone who loves to cook! The open layout flows into a cozy dining area with sliding glass doors that lead to a huge, flat, fenced-in yard—ideal for pets, play, or entertaining. Imagine relaxing on the patio or gathering around the fire-pit with friends and family under the stars! The home has been thoughtfully updated with a new roof (2020) and a new hot water heater (2024). Plus, you'll love the convenience of a separate laundry room complete with a brand new washer and dryer. The two-car garage provides plenty of storage space, and the underground irrigation system keeps the yard looking lush and beautiful year-round. Don’t miss out on this gem—it won’t last long! Schedule your showing today and make this sweet, move-in ready home yours!
Last Agent to Sell the Property
Allen Tate - Lake Keowee Seneca License #111682 Listed on: 03/02/2025

Home Details
Home Type
- Single Family
Est. Annual Taxes
- $836
Year Built
- Built in 2007
Parking
- 2 Car Attached Garage
- Driveway
Home Design
- Slab Foundation
- Vinyl Siding
Interior Spaces
- 1,308 Sq Ft Home
- 1-Story Property
- Vinyl Clad Windows
Flooring
- Carpet
- Tile
- Vinyl Plank
Bedrooms and Bathrooms
- 3 Bedrooms
- Bathroom on Main Level
- 2 Full Bathrooms
- Garden Bath
- Separate Shower
Outdoor Features
- Patio
- Front Porch
Schools
- Calhoun Elementary School
- Mccants Middle School
- Tl Hanna High School
Utilities
- Cooling Available
- Forced Air Heating System
- Underground Utilities
- Cable TV Available
Additional Features
- Fenced Yard
- City Lot
Listing and Financial Details
- Assessor Parcel Number 149-25-01-013
Community Details
Overview
- Property has a Home Owners Association
- Association fees include street lights
- Palmetto Valley Subdivision
Amenities
- Common Area
Ownership History
Purchase Details
Home Financials for this Owner
Home Financials are based on the most recent Mortgage that was taken out on this home.Purchase Details
Home Financials for this Owner
Home Financials are based on the most recent Mortgage that was taken out on this home.Purchase Details
Home Financials for this Owner
Home Financials are based on the most recent Mortgage that was taken out on this home.Purchase Details
Purchase Details
Home Financials for this Owner
Home Financials are based on the most recent Mortgage that was taken out on this home.Similar Homes in Anderson, SC
Home Values in the Area
Average Home Value in this Area
Purchase History
| Date | Type | Sale Price | Title Company |
|---|---|---|---|
| Deed | $236,000 | None Listed On Document | |
| Deed | $148,000 | None Available | |
| Special Warranty Deed | $85,000 | -- | |
| Foreclosure Deed | $50,000 | -- | |
| Deed | $131,000 | None Available |
Mortgage History
| Date | Status | Loan Amount | Loan Type |
|---|---|---|---|
| Closed | $0 | New Conventional | |
| Open | $231,725 | FHA | |
| Previous Owner | $146,300 | New Conventional | |
| Previous Owner | $143,560 | New Conventional | |
| Previous Owner | $86,637 | FHA | |
| Previous Owner | $129,097 | Purchase Money Mortgage |
Property History
| Date | Event | Price | Change | Sq Ft Price |
|---|---|---|---|---|
| 04/21/2025 04/21/25 | Sold | $236,000 | +2.6% | $180 / Sq Ft |
| 04/12/2025 04/12/25 | Pending | -- | -- | -- |
| 03/05/2025 03/05/25 | For Sale | $230,000 | 0.0% | $176 / Sq Ft |
| 03/05/2025 03/05/25 | Pending | -- | -- | -- |
| 03/02/2025 03/02/25 | For Sale | $230,000 | +170.6% | $176 / Sq Ft |
| 02/06/2012 02/06/12 | Sold | $85,000 | -13.3% | $65 / Sq Ft |
| 02/06/2012 02/06/12 | Pending | -- | -- | -- |
| 05/05/2011 05/05/11 | For Sale | $98,000 | -- | $75 / Sq Ft |
Tax History Compared to Growth
Tax History
| Year | Tax Paid | Tax Assessment Tax Assessment Total Assessment is a certain percentage of the fair market value that is determined by local assessors to be the total taxable value of land and additions on the property. | Land | Improvement |
|---|---|---|---|---|
| 2024 | $836 | $7,080 | $1,060 | $6,020 |
| 2023 | $836 | $7,080 | $1,060 | $6,020 |
| 2022 | $805 | $7,080 | $1,060 | $6,020 |
| 2021 | $721 | $5,690 | $800 | $4,890 |
| 2020 | $714 | $5,690 | $800 | $4,890 |
| 2019 | $642 | $5,120 | $800 | $4,320 |
| 2018 | $653 | $5,120 | $800 | $4,320 |
| 2017 | -- | $5,120 | $800 | $4,320 |
| 2016 | $633 | $4,880 | $640 | $4,240 |
| 2015 | $646 | $4,880 | $640 | $4,240 |
| 2014 | $641 | $4,880 | $640 | $4,240 |
Agents Affiliated with this Home
-
Fran Graham

Seller's Agent in 2025
Fran Graham
Allen Tate - Lake Keowee Seneca
(908) 303-3784
2 in this area
123 Total Sales
-
Berenice Ramage

Buyer's Agent in 2025
Berenice Ramage
Western Upstate Keller William
(864) 225-8006
181 in this area
399 Total Sales
-
Darrell Gibbs

Seller's Agent in 2012
Darrell Gibbs
Gibbs Realty & Auction Company
(864) 295-3333
7 in this area
218 Total Sales
-
M
Buyer's Agent in 2012
Melody Bell & Associates
Western Upstate Kw
Map
Source: Western Upstate Multiple Listing Service
MLS Number: 20283149
APN: 149-25-01-013
- 118 Palm Branch Way
- 200 Duress Dr
- 228 Lehman Way
- 137 Nicklaus Dr
- 11 Chalet Ct
- 126 Nicklaus Dr
- 225 Cedar Ridge
- 336 Cedar Ridge
- 120 Cresta Verde Rd
- 513 Karen St
- 0 Highway 29 N Unit 22331558
- 0 Highway 29 N Unit 22331556
- 0 Highway 29 N Unit 22331557
- 0 Highway 29 N Unit 20282459
- 0 Highway 29 N Unit 20282457
- 0 Highway 29 N Unit 20282455
- 0 Highway 29 N Unit 20282448
- 606 Highway 29 Bypass N
- 191 Amberwood Dr
- 153 Amberwood Dr
